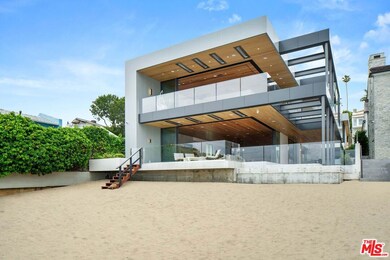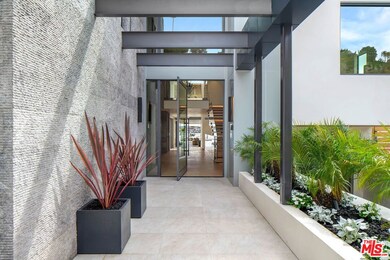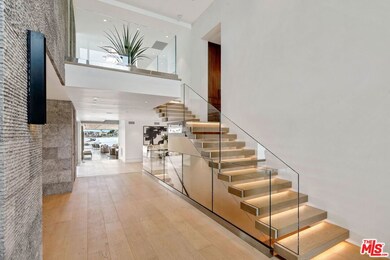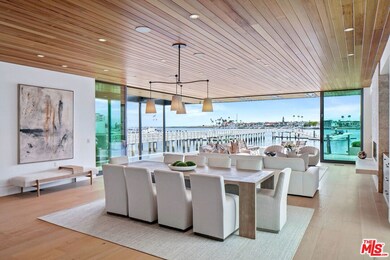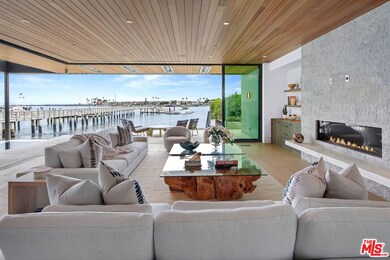
2201 Bayside Dr Corona Del Mar, CA 92625
Corona Del Mar NeighborhoodHighlights
- Ocean View
- Infinity Pool
- Living Room with Fireplace
- Harbor View Elementary School Rated A
- Contemporary Architecture
- 4-minute walk to Begonia Park
About This Home
As of March 2025This newly constructed custom estate offers exclusive Corona Del Mar waterfront living with intricate design touches and a harmonious blend of natural stone and wood elements. Consisting of 5 ensuite bedrooms and 9 bathrooms and boasting approximately 50 feet of private beachfront, it caters to water enthusiasts and offers shared ownership of one of the longest private docks on the west coast, capable of accommodating multiple yachts up to 100ft in length. Upon arrival, you will be greeted by meticulously landscaped surroundings, a striking grand pivot door, and a double height foyer that sets the tone for the residence. Inside, the space boasts European wide plank bleached oak flooring by Gaetano, illuminated floating staircases, and expansive glass features that fill the approximately 9,129 square feet of interiors with an abundance of natural light. The property seamlessly connects to its surroundings through slide-away pocket doors that open onto a heated patio, a zero-edge saltwater pool and spa, and a courtyard featuring a built-in Lynx Grill. The kitchen features custom Honed Calcatta Vagli slab countertops and backsplash, a 55" La Canche designer stove imported from Paris, a butler's pantry, and stained white oak cabinetry. Convenience is paramount, with a Waupaca elevator servicing all four floors, including the lower level, which encompasses a media area, a dry bar, and temperature controlled wine room. Upstairs, the owner's suite presents a heated wraparound balcony with mesmerizing water views, a living space with a fireplace, and two spa-like bathrooms, each complemented by its own walk-in closet. The top level reveals a lounge area that opens onto a rooftop deck with grass and sweeping views of the Newport Beach Harbor offering limitless ocean-view entertaining. Equipped with cutting-edge technology, the property also includes a nearly 3,000 sq. ft., 6+ car garage with epoxy flooring. Expertly designed by Brandon Architects, Patterson Custom Homes, Harvard Investment Group, and Brooke Wagner Design.
Last Agent to Sell the Property
Bren and Furstenfeld Estates, Inc. License #01432316 Listed on: 05/23/2023

Home Details
Home Type
- Single Family
Est. Annual Taxes
- $246,511
Parking
- 1 Open Parking Space
- 6 Car Garage
- Driveway
Property Views
- Ocean
- Marina
- Coastline
- Bay
- Panoramic
- City Lights
- Hills
Home Design
- Contemporary Architecture
- Split Level Home
Interior Spaces
- 9,129 Sq Ft Home
- 3-Story Property
- Elevator
- Built-In Features
- Family Room
- Living Room with Fireplace
- Dining Room
- Den
- Wood Flooring
Kitchen
- Oven or Range
- Dishwasher
- Disposal
Bedrooms and Bathrooms
- 5 Bedrooms
- Retreat
- Fireplace in Primary Bedroom Retreat
- Dressing Area
- Powder Room
Laundry
- Laundry Room
- Dryer
- Washer
Pool
- Infinity Pool
- In Ground Spa
Outdoor Features
- Covered Patio or Porch
- Outdoor Grill
Additional Features
- 0.27 Acre Lot
- Central Heating and Cooling System
Community Details
- No Home Owners Association
Listing and Financial Details
- Assessor Parcel Number 052-012-13
Ownership History
Purchase Details
Home Financials for this Owner
Home Financials are based on the most recent Mortgage that was taken out on this home.Purchase Details
Home Financials for this Owner
Home Financials are based on the most recent Mortgage that was taken out on this home.Purchase Details
Similar Homes in Corona Del Mar, CA
Home Values in the Area
Average Home Value in this Area
Purchase History
| Date | Type | Sale Price | Title Company |
|---|---|---|---|
| Grant Deed | $23,397,500 | Fidelity National Title | |
| Grant Deed | $11,400,000 | Commonwealth Land Title Co | |
| Interfamily Deed Transfer | -- | -- |
Mortgage History
| Date | Status | Loan Amount | Loan Type |
|---|---|---|---|
| Previous Owner | $5,100,000 | New Conventional | |
| Previous Owner | $4,525,000 | New Conventional | |
| Previous Owner | $20,200,000 | Construction | |
| Previous Owner | $1,000,000 | Stand Alone Refi Refinance Of Original Loan | |
| Previous Owner | $5,500,000 | Stand Alone Refi Refinance Of Original Loan | |
| Previous Owner | $5,500,000 | Purchase Money Mortgage | |
| Previous Owner | $2,500,000 | Construction |
Property History
| Date | Event | Price | Change | Sq Ft Price |
|---|---|---|---|---|
| 03/07/2025 03/07/25 | Sold | $26,000,000 | -7.1% | $2,787 / Sq Ft |
| 03/05/2025 03/05/25 | Pending | -- | -- | -- |
| 03/05/2025 03/05/25 | For Sale | $28,000,000 | +14.3% | $3,001 / Sq Ft |
| 11/22/2023 11/22/23 | Sold | $24,500,000 | -12.5% | $2,684 / Sq Ft |
| 11/14/2023 11/14/23 | Pending | -- | -- | -- |
| 05/23/2023 05/23/23 | For Sale | $27,995,000 | -- | $3,067 / Sq Ft |
Tax History Compared to Growth
Tax History
| Year | Tax Paid | Tax Assessment Tax Assessment Total Assessment is a certain percentage of the fair market value that is determined by local assessors to be the total taxable value of land and additions on the property. | Land | Improvement |
|---|---|---|---|---|
| 2025 | $246,511 | $23,865,450 | $18,523,939 | $5,341,511 |
| 2024 | $246,511 | $23,397,500 | $18,160,724 | $5,236,776 |
| 2023 | $102,335 | $9,725,764 | $6,551,406 | $3,174,358 |
| 2022 | $99,281 | $9,437,400 | $6,422,948 | $3,014,452 |
| 2021 | $81,374 | $7,732,237 | $6,297,008 | $1,435,229 |
| 2020 | $65,634 | $6,232,440 | $6,232,440 | $0 |
| 2019 | $64,254 | $6,110,236 | $6,110,236 | $0 |
| 2018 | $61,420 | $5,843,369 | $5,843,369 | $0 |
| 2017 | $124,310 | $11,805,327 | $11,691,417 | $113,910 |
| 2016 | $121,495 | $11,573,850 | $11,462,173 | $111,677 |
| 2015 | $33,212 | $3,144,639 | $3,144,639 | $0 |
| 2014 | -- | $3,083,040 | $3,083,040 | $0 |
Agents Affiliated with this Home
-
Garrett Weston

Seller's Agent in 2025
Garrett Weston
Coldwell Banker Realty
(714) 425-6904
14 in this area
133 Total Sales
-
Brian Furstenfeld
B
Seller's Agent in 2023
Brian Furstenfeld
Bren and Furstenfeld Estates, Inc.
(949) 644-1600
4 in this area
7 Total Sales
-
Kayla Cardona
K
Seller Co-Listing Agent in 2023
Kayla Cardona
The Oppenheim Group
(949) 276-2992
2 in this area
14 Total Sales
Map
Source: The MLS
MLS Number: 23-273323
APN: 052-012-13
- 2301 Pacific Dr
- 309 Carnation Ave Unit 4
- 221 Carnation Ave
- 302 Carnation Ave
- 2501 Seaview Ave
- 220 Carnation Ave
- 2516 Bayside Dr
- 2495 Ocean Blvd
- 2525 Ocean Blvd Unit C-1
- 2614 Ocean Blvd
- 604 Begonia Ave
- 741 Avocado Ave Unit 101
- 733 Avocado Ave Unit 108
- 2238 Channel Rd
- 435 Fernleaf Ave Unit 1
- 303 Goldenrod Ave
- 2258 Channel Rd
- 1900 Altura Dr
- 432 Seville Ave
- 441 Goldenrod Ave

