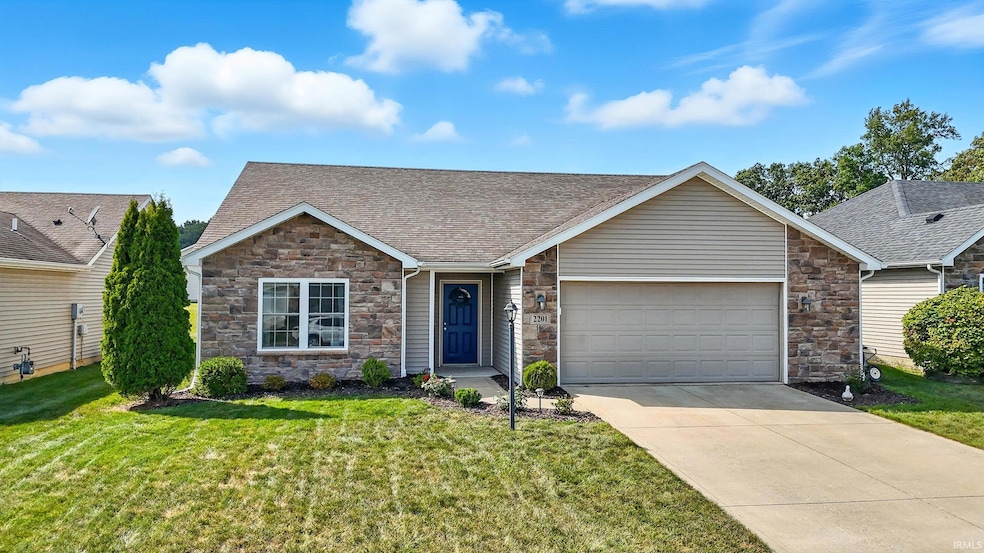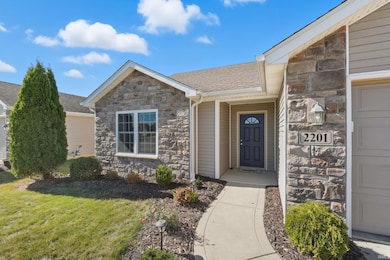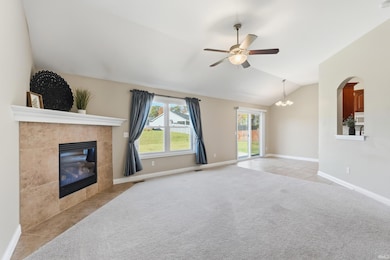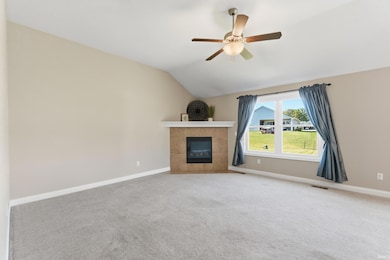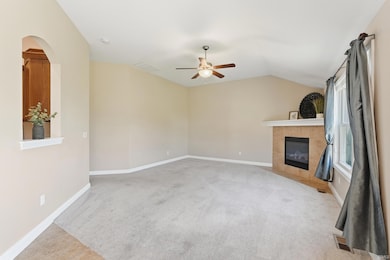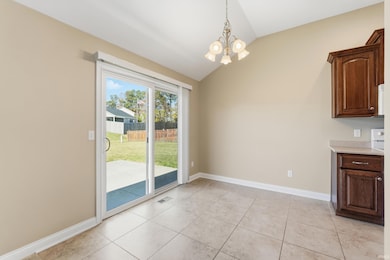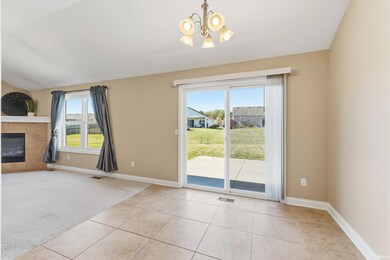2201 Cedar Ridge Cove Fort Wayne, IN 46818
Estimated payment $1,558/month
Highlights
- Primary Bedroom Suite
- Ranch Style House
- 2 Car Attached Garage
- Arcola Elementary School Rated A
- Cul-De-Sac
- Eat-In Kitchen
About This Home
**New interior photos! Welcome to this charming 3-bedroom, 2-bathroom ranch in the Villas of Stratford Forest. This home is ideally located; Close to tons of local amenities, within the NWA school district, and near neighborhood ponds and walking paths. With 1,342 sq. ft. of living space, this split-bedroom floor plan offers both comfort and functionality. Upon entering, you'll notice 10-ft ceilings that add a touch of character and spaciousness. The living room includes a cozy gas log fireplace and flows seamlessly into the eat-in kitchen. In the kitchen, you'll notice beautiful upgraded cabinets that compliment the tall ceilings. The kitchen comes fully equipped with appliances, including a newer stainless steel refrigerator and dishwasher. Step outside to the back patio, where a SunSetter awning creates the perfect spot for morning coffee or evening relaxation. The primary bedroom has an en suite bathroom, along with two walk-in closets. The other two bedrooms provide great space for a family, guests, or a home office. A second full bathroom is conveniently located between the two. The 2.5-car garage provides plenty of storage space, pegboard for your convenience, along with attic access. Brand new Air Conditioner (2025) with a 10 year transferrable warranty recently installed! Other newer updates include: ceiling fans, new blinds on all windows, fresh landscaping, and pegboard in garage. Newer carpet and paint from 2023. This well-maintained home is ready for its next owner!
Home Details
Home Type
- Single Family
Est. Annual Taxes
- $1,656
Year Built
- Built in 2012
Lot Details
- 7,735 Sq Ft Lot
- Lot Dimensions are 51x130x48x133
- Cul-De-Sac
- Landscaped
- Level Lot
HOA Fees
- $17 Monthly HOA Fees
Parking
- 2 Car Attached Garage
- Driveway
- Off-Street Parking
Home Design
- Ranch Style House
- Slab Foundation
- Shingle Roof
- Stone Exterior Construction
- Vinyl Construction Material
Interior Spaces
- 1,342 Sq Ft Home
- Ceiling height of 9 feet or more
- Ceiling Fan
- Entrance Foyer
- Living Room with Fireplace
- Storage In Attic
Kitchen
- Eat-In Kitchen
- Oven or Range
- Disposal
Flooring
- Carpet
- Tile
Bedrooms and Bathrooms
- 3 Bedrooms
- Primary Bedroom Suite
- Split Bedroom Floorplan
- Walk-In Closet
- 2 Full Bathrooms
Laundry
- Laundry on main level
- Electric Dryer Hookup
Schools
- Arcola Elementary School
- Carroll Middle School
- Carroll High School
Utilities
- Forced Air Heating and Cooling System
- Heating System Uses Gas
Additional Features
- Patio
- Suburban Location
Community Details
- Stratford Forest Villas Subdivision
Listing and Financial Details
- Assessor Parcel Number 02-06-36-401-006.000-049
- Seller Concessions Not Offered
Map
Home Values in the Area
Average Home Value in this Area
Tax History
| Year | Tax Paid | Tax Assessment Tax Assessment Total Assessment is a certain percentage of the fair market value that is determined by local assessors to be the total taxable value of land and additions on the property. | Land | Improvement |
|---|---|---|---|---|
| 2024 | $1,632 | $225,400 | $26,800 | $198,600 |
| 2022 | $1,288 | $196,500 | $26,800 | $169,700 |
| 2021 | $1,112 | $163,400 | $26,800 | $136,600 |
| 2020 | $1,038 | $150,100 | $28,100 | $122,000 |
| 2019 | $900 | $136,100 | $28,100 | $108,000 |
| 2018 | $982 | $142,400 | $28,100 | $114,300 |
| 2017 | $995 | $138,600 | $28,100 | $110,500 |
| 2016 | $985 | $132,400 | $28,100 | $104,300 |
| 2014 | $988 | $127,600 | $25,500 | $102,100 |
| 2013 | $985 | $122,400 | $25,500 | $96,900 |
Property History
| Date | Event | Price | List to Sale | Price per Sq Ft | Prior Sale |
|---|---|---|---|---|---|
| 11/24/2025 11/24/25 | Pending | -- | -- | -- | |
| 10/30/2025 10/30/25 | Price Changed | $267,500 | -0.9% | $199 / Sq Ft | |
| 10/06/2025 10/06/25 | Price Changed | $269,900 | -1.8% | $201 / Sq Ft | |
| 09/03/2025 09/03/25 | For Sale | $274,900 | +10.8% | $205 / Sq Ft | |
| 03/28/2024 03/28/24 | Sold | $248,000 | -2.7% | $185 / Sq Ft | View Prior Sale |
| 02/16/2024 02/16/24 | Pending | -- | -- | -- | |
| 02/14/2024 02/14/24 | For Sale | $255,000 | +110.7% | $190 / Sq Ft | |
| 09/26/2012 09/26/12 | Sold | $121,000 | -2.4% | $90 / Sq Ft | View Prior Sale |
| 08/17/2012 08/17/12 | Pending | -- | -- | -- | |
| 02/13/2012 02/13/12 | For Sale | $123,988 | -- | $92 / Sq Ft |
Purchase History
| Date | Type | Sale Price | Title Company |
|---|---|---|---|
| Warranty Deed | -- | Fidelity National Title | |
| Warranty Deed | $248,000 | Fidelity National Title | |
| Warranty Deed | -- | Lawyers Title | |
| Warranty Deed | -- | None Available |
Mortgage History
| Date | Status | Loan Amount | Loan Type |
|---|---|---|---|
| Previous Owner | $114,950 | New Conventional |
Source: Indiana Regional MLS
MLS Number: 202535615
APN: 02-06-36-401-006.000-049
- 2215 Caesar Trail
- 7526 Macbeth Passage
- 6715 Bass Rd
- 000 Bass Rd
- 6047 Daxton Dr
- 2850 Farrah Crossing
- 7381 Haven Blvd Unit 10
- 7293 Haven Blvd Unit 5
- 3310 Brixley Pass Unit 66
- 7707 Haven Blvd Unit 43
- 7581 Haven Blvd Unit 33
- 7589 Haven Blvd
- 7665 Haven Blvd Unit 39
- 7440 Haven Blvd Unit 15
- 7603 Haven Blvd Unit 35
- 7267 Haven Blvd Unit 4
- 7029 Nordale Dr
- 6921 Nordale Dr
- 7255 Haven Blvd Unit 3
- 7545 Haven Blvd Unit 29
