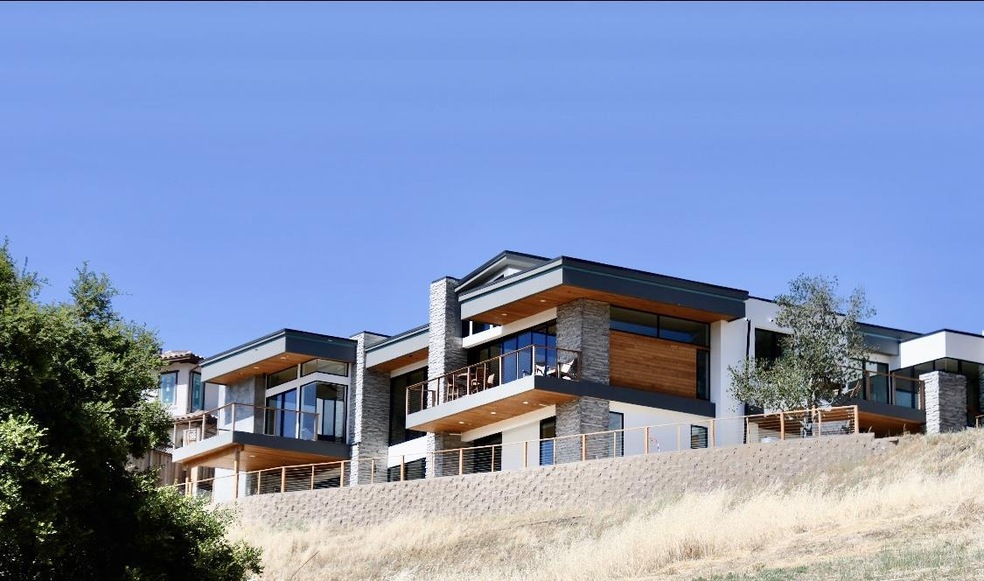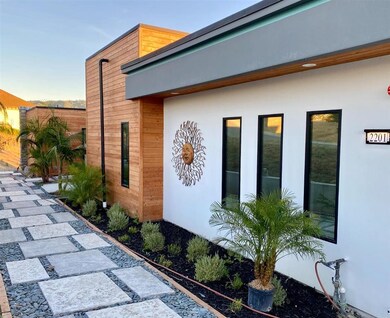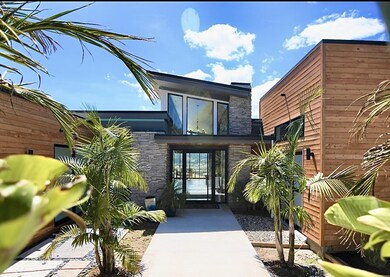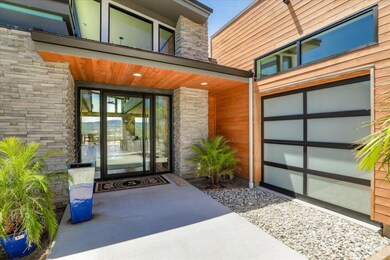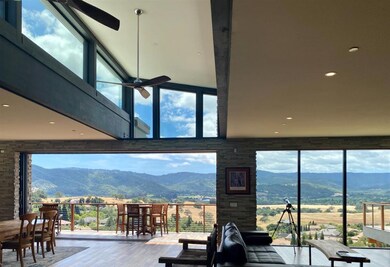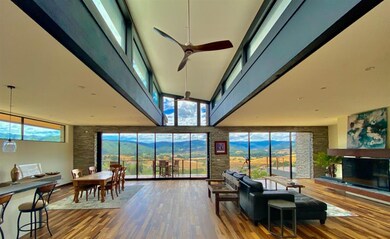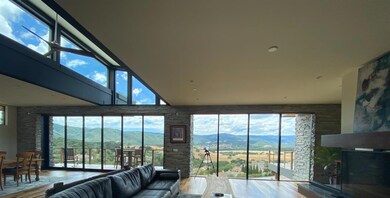
2201 Columbine Ct Gilroy, CA 95020
Las Animas NeighborhoodHighlights
- Water Views
- Wine Cellar
- 0.64 Acre Lot
- Christopher High School Rated A-
- Primary Bedroom Suite
- Deck
About This Home
As of September 2020World-class Panoramic views!! This custom-designed, Modern Contemporary home was crafted w/ elaborate features and designer touches including a climate-controlled glass wine cellar (500+), Flare 3 sided 60 inch programmable fireplace w/ LED lighting, High Performance Fleetwood windows / doors, including a 24 ft disappearing sliding glass door system, a chefs kitchen that includes a massive 2-tiered suede granite island, a stainless 48 in. professional style gas range, dual sinks, custom Italian tile backsplash and gorgeous Brazilian Pecan hardwood flooring. The spacious, spa-like master suite and luxurious master bathroom include heated floors by Nuheat, modern fixtures, Duravit 200 gallon soaking tub, oversized shower and a huge walk-in closet w/ custom built-ins. Downstairs includes another separate living space w/ amazing views and a 426 sq ft multipurpose Flex room for home office, gym, etc.. Many more features, you must see this estate in person. It's absolutely Breathtaking!!
Last Agent to Sell the Property
Julie Bruns
Coldwell Banker Realty License #01971051 Listed on: 06/16/2020

Home Details
Home Type
- Single Family
Est. Annual Taxes
- $26,257
Year Built
- 2018
Parking
- 3 Car Garage
- Tandem Parking
Property Views
- Water
- Vineyard
- Mountain
- Hills
- Valley
- Neighborhood
Home Design
- Contemporary Architecture
- Modern Architecture
Interior Spaces
- 4,375 Sq Ft Home
- 2-Story Property
- Vaulted Ceiling
- Gas Fireplace
- Wine Cellar
- Family or Dining Combination
- Den
- Crawl Space
- Laundry in Utility Room
Kitchen
- Eat-In Kitchen
- Breakfast Bar
- Gas Oven
- Gas Cooktop
- Microwave
- Plumbed For Ice Maker
- Dishwasher
- Kitchen Island
- Granite Countertops
Flooring
- Wood
- Concrete
- Tile
Bedrooms and Bathrooms
- 4 Bedrooms
- Main Floor Bedroom
- Primary Bedroom Suite
- Walk-In Closet
- Bathroom on Main Level
- Dual Sinks
- Bathtub Includes Tile Surround
- Walk-in Shower
Outdoor Features
- Balcony
- Deck
Utilities
- Forced Air Heating and Cooling System
- Vented Exhaust Fan
Additional Features
- 0.64 Acre Lot
- Pasture
Community Details
- Country Estates Association
- Courtyard
Ownership History
Purchase Details
Purchase Details
Home Financials for this Owner
Home Financials are based on the most recent Mortgage that was taken out on this home.Purchase Details
Home Financials for this Owner
Home Financials are based on the most recent Mortgage that was taken out on this home.Purchase Details
Home Financials for this Owner
Home Financials are based on the most recent Mortgage that was taken out on this home.Purchase Details
Home Financials for this Owner
Home Financials are based on the most recent Mortgage that was taken out on this home.Purchase Details
Similar Homes in Gilroy, CA
Home Values in the Area
Average Home Value in this Area
Purchase History
| Date | Type | Sale Price | Title Company |
|---|---|---|---|
| Deed | -- | -- | |
| Grant Deed | $2,000,000 | Old Republic Title Company | |
| Quit Claim Deed | -- | Old Republic Title Company | |
| Grant Deed | $750,000 | First American Title Co | |
| Grant Deed | $265,000 | First American Title Company | |
| Trustee Deed | $5,662,000 | First American Title Ins Co |
Mortgage History
| Date | Status | Loan Amount | Loan Type |
|---|---|---|---|
| Previous Owner | $1,600,000 | New Conventional | |
| Previous Owner | $1,170,000 | New Conventional | |
| Previous Owner | $750,000 | Purchase Money Mortgage |
Property History
| Date | Event | Price | Change | Sq Ft Price |
|---|---|---|---|---|
| 09/15/2020 09/15/20 | Sold | $2,000,000 | -4.3% | $457 / Sq Ft |
| 07/17/2020 07/17/20 | Pending | -- | -- | -- |
| 06/16/2020 06/16/20 | For Sale | $2,088,850 | +688.2% | $477 / Sq Ft |
| 02/18/2016 02/18/16 | Sold | $265,000 | -24.3% | -- |
| 12/29/2015 12/29/15 | Pending | -- | -- | -- |
| 02/01/2015 02/01/15 | For Sale | $350,000 | -- | -- |
Tax History Compared to Growth
Tax History
| Year | Tax Paid | Tax Assessment Tax Assessment Total Assessment is a certain percentage of the fair market value that is determined by local assessors to be the total taxable value of land and additions on the property. | Land | Improvement |
|---|---|---|---|---|
| 2024 | $26,257 | $2,134,615 | $636,724 | $1,497,891 |
| 2023 | $25,959 | $2,080,800 | $624,240 | $1,456,560 |
| 2022 | $25,538 | $2,040,000 | $612,000 | $1,428,000 |
| 2021 | $25,433 | $2,000,000 | $600,000 | $1,400,000 |
| 2020 | $19,133 | $1,503,200 | $316,200 | $1,187,000 |
| 2019 | $7,910 | $609,160 | $310,000 | $299,160 |
| 2018 | $7,085 | $574,866 | $275,706 | $299,160 |
| 2017 | $3,541 | $270,300 | $270,300 | $0 |
| 2016 | $2,157 | $162,338 | $162,338 | $0 |
| 2015 | $1,984 | $159,900 | $159,900 | $0 |
| 2014 | $1,971 | $156,768 | $156,768 | $0 |
Agents Affiliated with this Home
-
J
Seller's Agent in 2020
Julie Bruns
Coldwell Banker Realty
-

Buyer's Agent in 2020
Katie Figueroa
Coldwell Banker Realty
(408) 772-0583
1 in this area
17 Total Sales
-
M
Seller's Agent in 2016
Marta Dinsmore
Intero Real Estate Services
Map
Source: MLSListings
MLS Number: ML81796451
APN: 783-72-062
- 9045 Tea Tree Way
- 1810 Carob Ct
- 2380 Sunflower Cir
- 8745 Wild Iris Dr
- 1930 Saffron Ct
- 8710 Wild Iris Dr
- 2391 Mantelli Dr
- 1925 Mantelli Dr
- 8940 Acorn Way
- 8760 Rancho Hills Dr
- 1480 Finch Ln
- 8341 Winter Green Ct
- 1417 Briarberry Ln
- 2581 Haybale St
- 1540 Quail Walk Dr
- 9740 Linnet Ct
- 8451 Goldenrod Cir
- 1341 Briarberry Ln
- 2480 Hecker Pass Rd
- 9642 Eagle Hills Way
