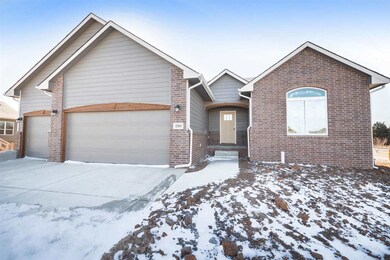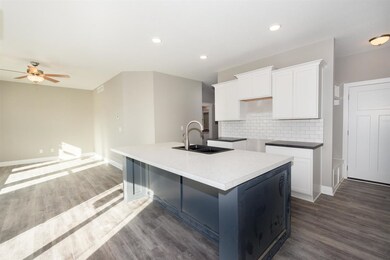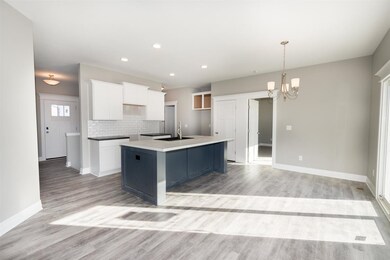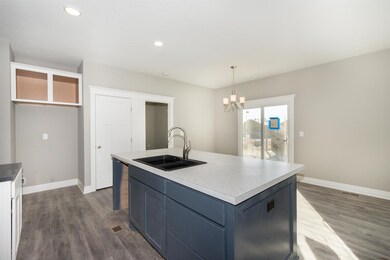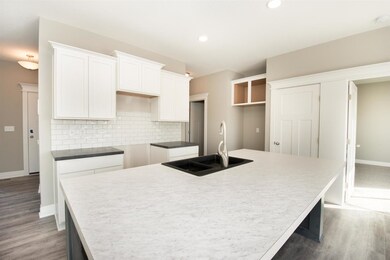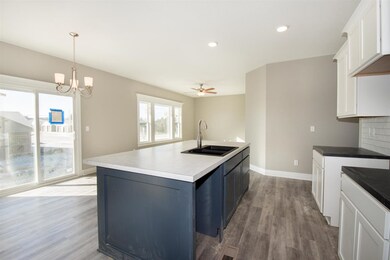
2201 E Sunset St Goddard, KS 67052
Highlights
- Community Lake
- Deck
- 3 Car Attached Garage
- Explorer Elementary School Rated A-
- Ranch Style House
- Storm Windows
About This Home
As of June 2025Popular " Lil Davey" Split Bedroom Plan. 3 Bedrooms, 2 Baths, 3 Car Garage, 9FT Ceilings, Full View-Out Basement w/ Deck & Stairs down to Patio below. Coffered Ceiling in Master Bedroom, 5Ft shower & Double Sinks in Master Bath and Walk-In Closet. Eating Bar/Island , Pantry and Wood Laminate Flooring Kitchen and Main Living area. Main Floor Laundry, Great Curb Appeal!
Last Agent to Sell the Property
Berkshire Hathaway PenFed Realty License #00216744 Listed on: 11/05/2017
Home Details
Home Type
- Single Family
Est. Annual Taxes
- $302
Year Built
- Built in 2017
Lot Details
- 10,336 Sq Ft Lot
- Fenced
HOA Fees
- $15 Monthly HOA Fees
Parking
- 3 Car Attached Garage
Home Design
- Ranch Style House
- Frame Construction
- Composition Roof
Interior Spaces
- 1,260 Sq Ft Home
- Ceiling Fan
- Combination Kitchen and Dining Room
- Laminate Flooring
- Storm Windows
Kitchen
- Breakfast Bar
- Oven or Range
- Electric Cooktop
- Microwave
- Dishwasher
- Kitchen Island
- Disposal
Bedrooms and Bathrooms
- 3 Bedrooms
- Split Bedroom Floorplan
- En-Suite Primary Bedroom
- Walk-In Closet
- 2 Full Bathrooms
- Dual Vanity Sinks in Primary Bathroom
- Shower Only
Laundry
- Laundry Room
- Laundry on main level
- 220 Volts In Laundry
Unfinished Basement
- Basement Fills Entire Space Under The House
- Rough-In Basement Bathroom
Outdoor Features
- Deck
- Patio
- Rain Gutters
Schools
- Explorer Elementary School
- Dwight D. Eisenhower Middle School
- Dwight D. Eisenhower High School
Utilities
- Forced Air Heating and Cooling System
- Heating System Uses Gas
Community Details
- Association fees include gen. upkeep for common ar
- $180 HOA Transfer Fee
- Built by Comfort Homes
- St Andrews Place Subdivision
- Community Lake
- Greenbelt
Ownership History
Purchase Details
Home Financials for this Owner
Home Financials are based on the most recent Mortgage that was taken out on this home.Purchase Details
Home Financials for this Owner
Home Financials are based on the most recent Mortgage that was taken out on this home.Purchase Details
Home Financials for this Owner
Home Financials are based on the most recent Mortgage that was taken out on this home.Similar Homes in Goddard, KS
Home Values in the Area
Average Home Value in this Area
Purchase History
| Date | Type | Sale Price | Title Company |
|---|---|---|---|
| Warranty Deed | -- | Meridian Title | |
| Warranty Deed | -- | Security 1St Title Llc | |
| Warranty Deed | -- | Security 1St Title Llc |
Mortgage History
| Date | Status | Loan Amount | Loan Type |
|---|---|---|---|
| Open | $345,000 | VA | |
| Previous Owner | $278,390 | New Conventional | |
| Previous Owner | $15,000 | Credit Line Revolving | |
| Previous Owner | $206,345 | FHA | |
| Previous Owner | $208,650 | FHA |
Property History
| Date | Event | Price | Change | Sq Ft Price |
|---|---|---|---|---|
| 06/27/2025 06/27/25 | Sold | -- | -- | -- |
| 06/04/2025 06/04/25 | Pending | -- | -- | -- |
| 05/30/2025 05/30/25 | Price Changed | $345,000 | -1.4% | $152 / Sq Ft |
| 05/23/2025 05/23/25 | For Sale | $350,000 | +25.0% | $154 / Sq Ft |
| 08/31/2021 08/31/21 | Sold | -- | -- | -- |
| 06/12/2021 06/12/21 | Pending | -- | -- | -- |
| 06/11/2021 06/11/21 | For Sale | $280,000 | +41.2% | $123 / Sq Ft |
| 05/29/2018 05/29/18 | Sold | -- | -- | -- |
| 04/06/2018 04/06/18 | Price Changed | $198,300 | +5.8% | $157 / Sq Ft |
| 03/15/2018 03/15/18 | Pending | -- | -- | -- |
| 11/05/2017 11/05/17 | For Sale | $187,500 | -- | $149 / Sq Ft |
Tax History Compared to Growth
Tax History
| Year | Tax Paid | Tax Assessment Tax Assessment Total Assessment is a certain percentage of the fair market value that is determined by local assessors to be the total taxable value of land and additions on the property. | Land | Improvement |
|---|---|---|---|---|
| 2025 | $5,677 | $37,468 | $7,510 | $29,958 |
| 2023 | $5,677 | $31,821 | $6,118 | $25,703 |
| 2022 | $5,332 | $31,821 | $5,773 | $26,048 |
| 2021 | $4,771 | $27,048 | $3,473 | $23,575 |
| 2020 | $4,607 | $25,519 | $3,473 | $22,046 |
| 2019 | $4,458 | $24,300 | $3,473 | $20,827 |
| 2018 | $4,250 | $22,460 | $3,416 | $19,044 |
| 2017 | $1,421 | $0 | $0 | $0 |
| 2016 | $1,415 | $0 | $0 | $0 |
| 2015 | -- | $0 | $0 | $0 |
| 2014 | -- | $0 | $0 | $0 |
Agents Affiliated with this Home
-

Seller's Agent in 2025
Amanda Jolley
Heritage 1st Realty
(316) 213-9043
2 in this area
256 Total Sales
-

Seller's Agent in 2021
Chris Lary
RE/MAX Premier
(316) 640-1186
31 in this area
179 Total Sales
-
J
Buyer's Agent in 2021
Jessica Gilmore
Platinum Realty LLC
(316) 680-1044
4 in this area
31 Total Sales
-

Seller's Agent in 2018
Michelle Crouch
Berkshire Hathaway PenFed Realty
(316) 461-1405
175 in this area
294 Total Sales
-

Buyer's Agent in 2018
Margaret Metzger
Collins & Associates
(316) 371-9816
1 in this area
83 Total Sales
Map
Source: South Central Kansas MLS
MLS Number: 543649
APN: 148-28-0-32-06-010.00
- 2209 E Dory St
- 1913 E Sunset Ct
- 1622 S Dove Place
- 1626 S Dove Place
- 2457 E Dory Ct
- 1723 Summerwood St
- 768 E Sunset Cir
- 1341 N Lake Edge Cir
- 2314 E Spring Hill Ct
- 2356 E Spring Hill Ct
- 1311 Summerwood St
- 1220 Summerwood Cir
- 113 N Ciderbluff Ct
- 1210 E Harvest Ln
- 2316 S Spring Hill Ct
- 2314 S Spring Hill Ct
- 2356 S Spring Hill Ct
- 750 N Cloverleaf St
- 715 S Hawkins Ln
- 1521 E Elk Ridge Ave

