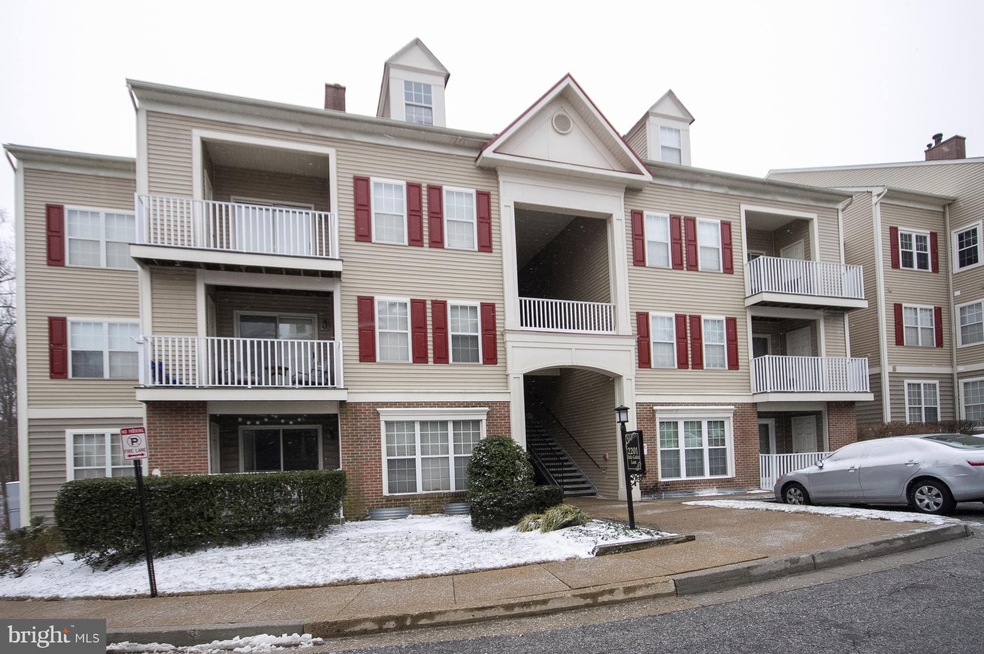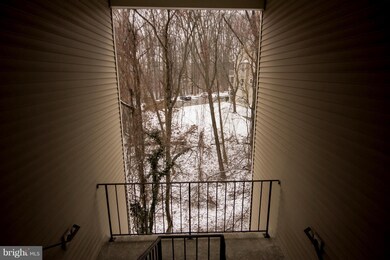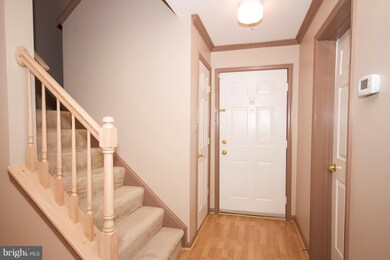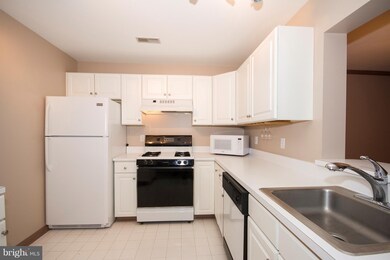
2201 Falls Gable Ln Unit C Baltimore, MD 21209
3
Beds
2
Baths
1,439
Sq Ft
$275/mo
HOA Fee
Highlights
- Penthouse
- View of Trees or Woods
- Federal Architecture
- Private Pool
- Open Floorplan
- Clubhouse
About This Home
As of May 2018RARLEY AVAILIBLE 3 BEDROOM /2 BATH REAR FACING PENTHOUSE WITH LOFT IN THE DESIRABLE COMMUNITY OF FALLS GABLE.THE VERSITALE OPEN FLOOR PLAN ALLOWS FOR FLEXIBLE LIVING SPACE.DUAL MASTER SUITES WITH WALK IN CLOSETS & FULL BATHS.SPACIOUS LOFT FOR 3RD BEDROOM /DEN/OFFICE.TWO STORY CEILINGS, LARGE WINDOWS,GAS FIREPLACE W/ MANTLE,CEILING FANS,WASHER/DRYER+MORE.PRIVATE BALCONY BACKING TO MATURE TREES.
Property Details
Home Type
- Condominium
Est. Annual Taxes
- $2,985
Year Built
- Built in 1994
Lot Details
- Landscaped
- Wooded Lot
- Backs to Trees or Woods
- Property is in very good condition
HOA Fees
- $275 Monthly HOA Fees
Parking
- 1 Assigned Parking Space
Home Design
- Penthouse
- Federal Architecture
- Brick Exterior Construction
Interior Spaces
- 1,439 Sq Ft Home
- Property has 2 Levels
- Open Floorplan
- Crown Molding
- Ceiling Fan
- Fireplace With Glass Doors
- Screen For Fireplace
- Fireplace Mantel
- Gas Fireplace
- Window Treatments
- Entrance Foyer
- Family Room Off Kitchen
- Dining Room
- Views of Woods
Kitchen
- Gas Oven or Range
- Range Hood
- Microwave
- Dishwasher
- Disposal
Bedrooms and Bathrooms
- 3 Bedrooms | 2 Main Level Bedrooms
- En-Suite Primary Bedroom
- En-Suite Bathroom
- 2 Full Bathrooms
- Whirlpool Bathtub
Laundry
- Dryer
- Washer
Outdoor Features
- Private Pool
- Balcony
- Outdoor Storage
Utilities
- Cooling Available
- Air Source Heat Pump
- Vented Exhaust Fan
- Natural Gas Water Heater
Community Details
Overview
- Association fees include common area maintenance, exterior building maintenance, lawn maintenance, management, insurance, parking fee, road maintenance, snow removal, trash
- Falls Gable Community
- Falls Gable Subdivision
Amenities
- Common Area
- Clubhouse
- Community Storage Space
Recreation
- Community Pool
Map
Create a Home Valuation Report for This Property
The Home Valuation Report is an in-depth analysis detailing your home's value as well as a comparison with similar homes in the area
Home Values in the Area
Average Home Value in this Area
Property History
| Date | Event | Price | Change | Sq Ft Price |
|---|---|---|---|---|
| 04/02/2025 04/02/25 | Pending | -- | -- | -- |
| 03/28/2025 03/28/25 | For Sale | $260,000 | +38.3% | $181 / Sq Ft |
| 05/11/2018 05/11/18 | Sold | $188,000 | -3.5% | $131 / Sq Ft |
| 04/15/2018 04/15/18 | Pending | -- | -- | -- |
| 01/29/2018 01/29/18 | Price Changed | $194,900 | -2.5% | $135 / Sq Ft |
| 01/04/2018 01/04/18 | For Sale | $199,900 | +6.3% | $139 / Sq Ft |
| 03/10/2014 03/10/14 | Sold | $188,000 | -6.0% | $135 / Sq Ft |
| 01/14/2014 01/14/14 | Pending | -- | -- | -- |
| 10/12/2013 10/12/13 | Price Changed | $199,900 | +0.5% | $143 / Sq Ft |
| 10/12/2013 10/12/13 | For Sale | $199,000 | -- | $143 / Sq Ft |
Source: Bright MLS
Tax History
| Year | Tax Paid | Tax Assessment Tax Assessment Total Assessment is a certain percentage of the fair market value that is determined by local assessors to be the total taxable value of land and additions on the property. | Land | Improvement |
|---|---|---|---|---|
| 2024 | $3,566 | $198,333 | $0 | $0 |
| 2023 | $1,725 | $191,667 | $0 | $0 |
| 2022 | $3,303 | $185,000 | $50,000 | $135,000 |
| 2021 | $3,272 | $183,333 | $0 | $0 |
| 2020 | $2,202 | $181,667 | $0 | $0 |
| 2019 | $2,182 | $180,000 | $50,000 | $130,000 |
| 2018 | $3,114 | $176,667 | $0 | $0 |
| 2017 | $2,878 | $173,333 | $0 | $0 |
| 2016 | $2,745 | $170,000 | $0 | $0 |
| 2015 | $2,745 | $170,000 | $0 | $0 |
| 2014 | $2,745 | $170,000 | $0 | $0 |
Source: Public Records
Mortgage History
| Date | Status | Loan Amount | Loan Type |
|---|---|---|---|
| Open | $159,800 | New Conventional | |
| Closed | $159,800 | New Conventional | |
| Previous Owner | $165,600 | Purchase Money Mortgage | |
| Previous Owner | $75,000 | Credit Line Revolving |
Source: Public Records
Deed History
| Date | Type | Sale Price | Title Company |
|---|---|---|---|
| Deed | $188,000 | None Available | |
| Deed | $207,000 | -- |
Source: Public Records
Similar Homes in Baltimore, MD
Source: Bright MLS
MLS Number: 1004403935
APN: 03-2200019679
Nearby Homes
- 2201 Falls Gable Ln Unit C
- 4 Tyler Falls Ct Unit K
- 2311 Falls Gable Ln
- 13 Pipe Hill Ct Unit B
- 9 Pipe Hill Ct Unit A
- 3 Friendswood Ct Unit B
- 7055 Toby Dr Unit 7055
- 2107 Woodbox Ln Unit 2107C
- 11 Emerald Ridge Ct
- 2142 Charles Henry Ln
- 39 Ironwood Cir
- 2020 Masters Dr
- 6911 Jones View Dr Unit 1B
- 6907 Jones View Dr Unit 3A
- 2711 Moores Valley Dr
- 7203 Rockland Hills Dr Unit T03
- 2411 Lightfoot Dr
- 51 Taverngreen Ct
- 1805 Snow Meadow Ln Unit T-2
- 4 Longstream Ct Unit 101






