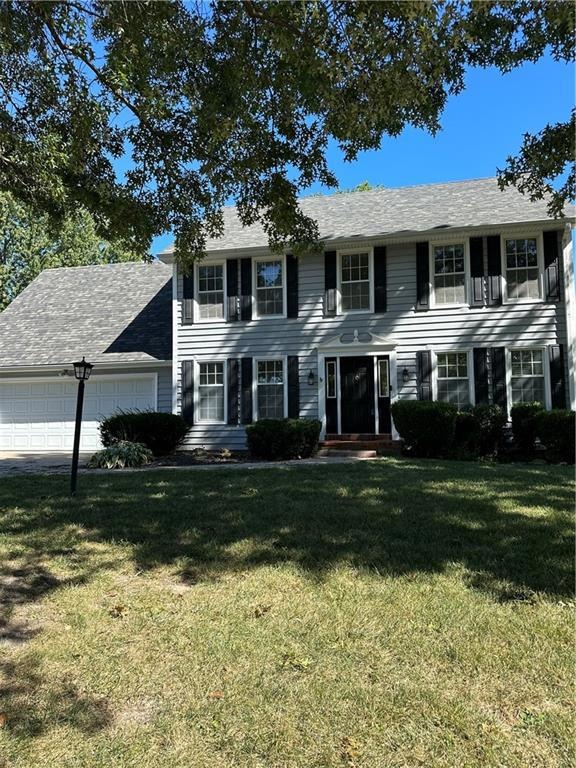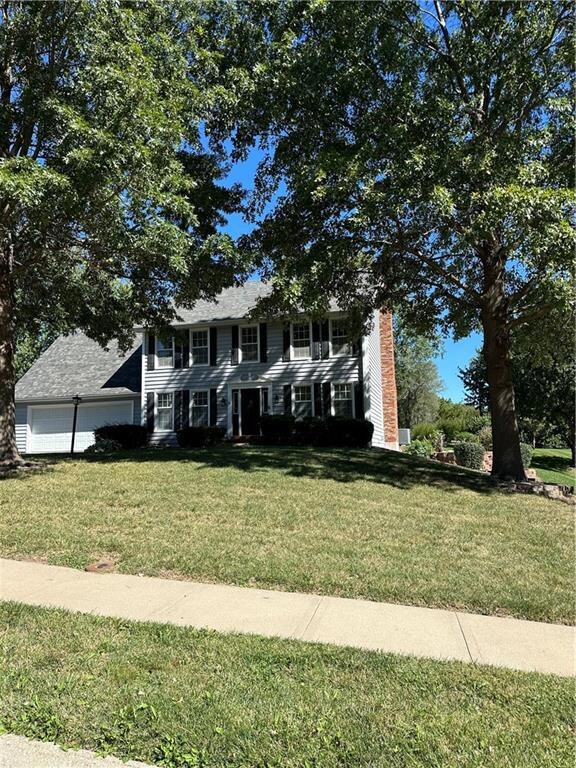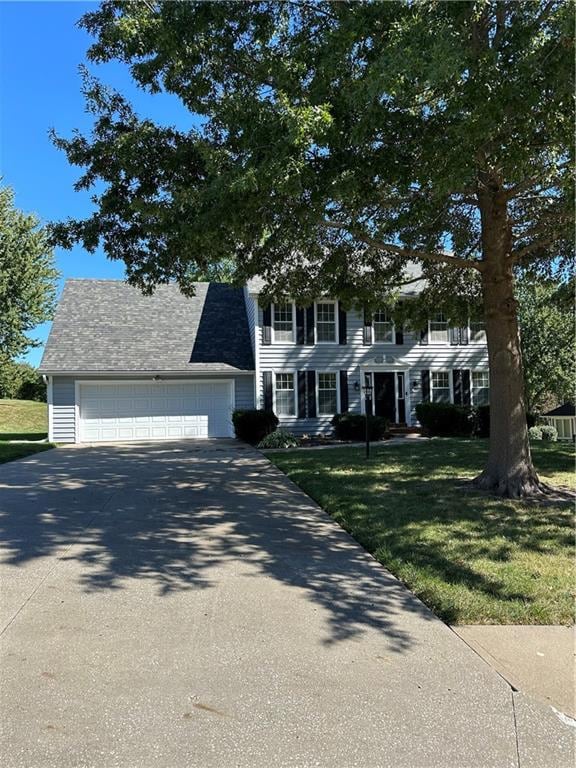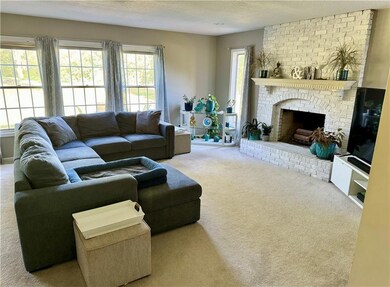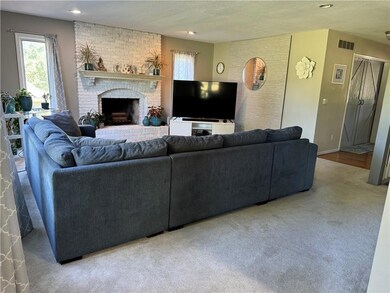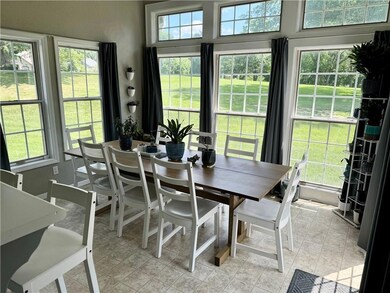
2201 Green Meadows Ct Saint Joseph, MO 64506
East Saint Joseph NeighborhoodHighlights
- 23,087 Sq Ft lot
- Living Room with Fireplace
- Vaulted Ceiling
- Colonial Architecture
- Recreation Room
- Wood Flooring
About This Home
As of November 2024You must see the spacious 3500 sq ft Colonial home on approx. 1/2 acre lot on a cul-de-sac in the neighborhood of Oak Hill Estates. The home is conveniently located between Gene Field, Leonard and Frederick with close proximity to Mosaic, MWSU and I-29. This home features a large primary suite along with 3 additional bedrooms, a full bath as well as the laundry room upstairs. On the main level, the home boasts an oversized family room with a fireplace open to the kitchen and dining room with tons of natural light on the East side of the home. The main level also has a formal living room, guest bathroom, barn doors to a secluded office space, den or additional bedroom and the 2 car garage just off the kitchen. The kitchen is equipped with all 2 year old stainless steel appliances with upgraded features including air fry oven and filtered water pitcher/ice maker. The finished lower level features several rooms including a large recreational space with a fireplace and walkout door. The lower level also features a full bath.
Last Agent to Sell the Property
Top Property Realty, LLC Brokerage Phone: 816-646-5599 License #2021007023
Co-Listed By
Top Property Realty, LLC Brokerage Phone: 816-646-5599 License #2002031406
Home Details
Home Type
- Single Family
Est. Annual Taxes
- $2,976
Year Built
- Built in 1990
Lot Details
- 0.53 Acre Lot
- West Facing Home
- Paved or Partially Paved Lot
HOA Fees
- $6 Monthly HOA Fees
Parking
- 2 Car Attached Garage
- Front Facing Garage
- Garage Door Opener
Home Design
- Colonial Architecture
- Brick Frame
- Composition Roof
- Vinyl Siding
Interior Spaces
- 2-Story Property
- Vaulted Ceiling
- Ceiling Fan
- Skylights
- Shades
- Family Room
- Living Room with Fireplace
- 2 Fireplaces
- Den
- Recreation Room
- Attic Fan
- Washer
Kitchen
- Eat-In Kitchen
- Built-In Electric Oven
- Cooktop
- Dishwasher
- Stainless Steel Appliances
- Disposal
Flooring
- Wood
- Wall to Wall Carpet
- Vinyl
Bedrooms and Bathrooms
- 4 Bedrooms
- Walk-In Closet
- Whirlpool Bathtub
Finished Basement
- Walk-Out Basement
- Basement Fills Entire Space Under The House
- Fireplace in Basement
- Natural lighting in basement
- Basement with some natural light
Home Security
- Home Security System
- Fire and Smoke Detector
Schools
- Oak Grove Elementary School
- Central High School
Utilities
- Multiple cooling system units
- Central Air
Community Details
- Association fees include no amenities
- Oak Hill Estates Association
- Oak Hill Est Subdivision
Listing and Financial Details
- Assessor Parcel Number 06-1.0-02-001-000-005.068
- $0 special tax assessment
Ownership History
Purchase Details
Home Financials for this Owner
Home Financials are based on the most recent Mortgage that was taken out on this home.Purchase Details
Home Financials for this Owner
Home Financials are based on the most recent Mortgage that was taken out on this home.Purchase Details
Map
Similar Homes in Saint Joseph, MO
Home Values in the Area
Average Home Value in this Area
Purchase History
| Date | Type | Sale Price | Title Company |
|---|---|---|---|
| Warranty Deed | -- | St Joseph Title | |
| Warranty Deed | -- | St Joseph Title | |
| Quit Claim Deed | -- | None Listed On Document | |
| Warranty Deed | -- | Preferred Title |
Mortgage History
| Date | Status | Loan Amount | Loan Type |
|---|---|---|---|
| Open | $250,000 | New Conventional | |
| Closed | $250,000 | New Conventional | |
| Previous Owner | $186,200 | New Conventional | |
| Previous Owner | $209,000 | New Conventional | |
| Previous Owner | $44,400 | Stand Alone Second |
Property History
| Date | Event | Price | Change | Sq Ft Price |
|---|---|---|---|---|
| 11/20/2024 11/20/24 | Sold | -- | -- | -- |
| 10/19/2024 10/19/24 | Pending | -- | -- | -- |
| 10/03/2024 10/03/24 | For Sale | $389,900 | 0.0% | $110 / Sq Ft |
| 05/17/2022 05/17/22 | Sold | -- | -- | -- |
| 04/19/2022 04/19/22 | Pending | -- | -- | -- |
| 04/13/2022 04/13/22 | For Sale | $389,900 | -- | $111 / Sq Ft |
Tax History
| Year | Tax Paid | Tax Assessment Tax Assessment Total Assessment is a certain percentage of the fair market value that is determined by local assessors to be the total taxable value of land and additions on the property. | Land | Improvement |
|---|---|---|---|---|
| 2024 | $3,238 | $46,250 | $5,800 | $40,450 |
| 2023 | $3,238 | $46,250 | $5,800 | $40,450 |
| 2022 | $2,998 | $46,250 | $5,800 | $40,450 |
| 2021 | $3,011 | $46,250 | $5,800 | $40,450 |
| 2020 | $2,995 | $46,250 | $5,800 | $40,450 |
| 2019 | $2,889 | $46,250 | $5,800 | $40,450 |
| 2018 | $2,603 | $46,250 | $5,800 | $40,450 |
| 2017 | $2,579 | $46,250 | $0 | $0 |
| 2015 | $2,513 | $46,250 | $0 | $0 |
| 2014 | $2,513 | $46,250 | $0 | $0 |
Source: Heartland MLS
MLS Number: 2512872
APN: 06-1.0-02-001-000-005.068
- 2301 Buckingham St
- 4415 Appletree Ct
- 4313 Hidden Valley Dr
- 4101 Hidden Valley Dr
- 1706 N Leonard Rd
- 4311 Hidden Valley Dr
- 1515 N 42nd Terrace
- 2704 N Woodbine Rd
- 1506 N 43rd St
- 1806 N Woodbine Rd
- 4509 Alpha Ln
- 4513 Alpha Ln
- 3904 Wellington Dr
- 3800 Beck Rd
- 3900 Westgate Dr
- 7 Stonecrest N A
- 4607 Hunters Glen Dr
- 4606 Hunters Glen Dr
- 1618 Wayne Dr
- 4809 Ashbey Dr
