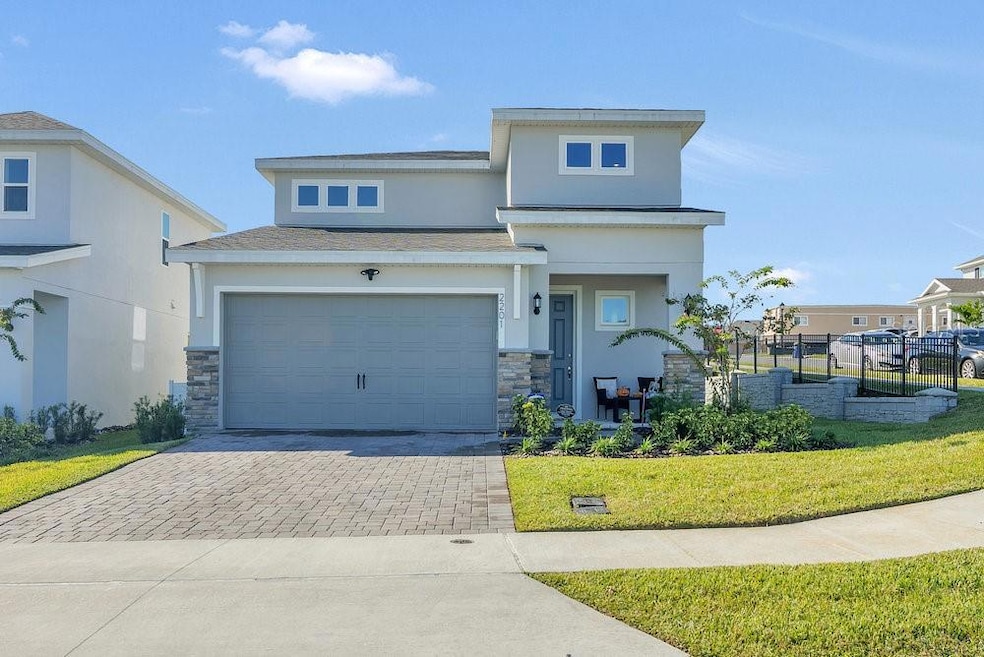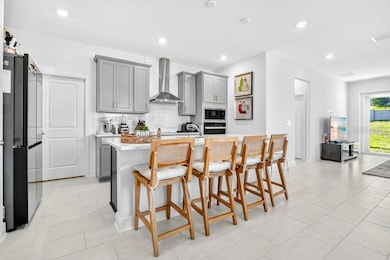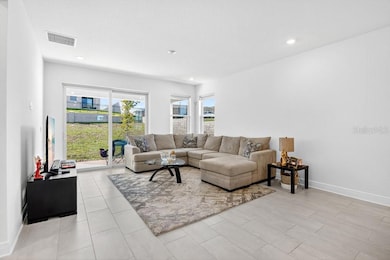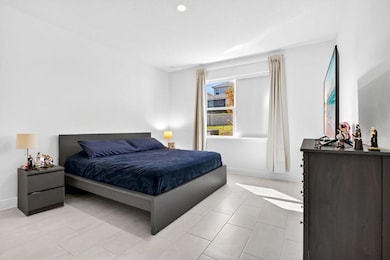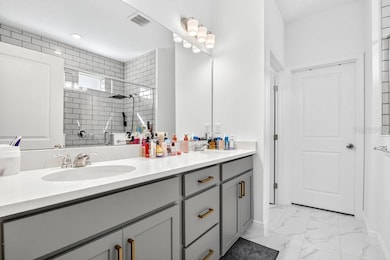2201 Juniper Berry Dr Minneola, FL 34715
Estimated payment $2,921/month
Highlights
- Fitness Center
- Open Floorplan
- Main Floor Primary Bedroom
- Lake Minneola High School Rated A-
- Clubhouse
- Attic
About This Home
Completed in 2025, this brand-new 4-bedroom, 2.5-bath home in the Villages at Minneola Hills blends modern architecture with energy-efficient design and high-quality finishes. The thoughtful floor plan places the primary suite and laundry room on the main floor for everyday convenience, while an open-concept layout connects the kitchen, dining, and living areas. The kitchen showcases 42-inch cabinets, granite countertops, stainless-steel appliances, a walk-in pantry, and a large island with bar seating, perfect for entertaining or casual meals. The primary suite includes a spacious walk-in closet, dual vanities, and a glass-enclosed shower. Upstairs, a flexible loft joins three additional bedrooms and a full bath—ideal for an office, gym, or guest retreat. Tile flooring runs through the main living areas, and neutral finishes enhance the bright, open feel. Step outside to a covered lanai and open backyard with no rear neighbors, offering privacy and room to design your outdoor living space. The attached two-car garage features a durable epoxy-coated floor, and a whole-home water-softener system adds extra comfort. Built to today’s energy-efficiency standards, this home also includes smart-home features for modern convenience. Residents of Villages at Minneola Hills enjoy a resort-style pool, clubhouse, fitness center, playground, dog park, and sidewalks throughout the community. Conveniently located 0.8 mi to Publix, 1.5 mi to Florida’s Turnpike, and minutes from downtown Clermont, Lake Minneola Trail, shopping, and dining. 3D Zillow tour available for a complete virtual walkthrough. Ask about a lender provided RATE BUY-DOWN CREDIT on this home ~
Listing Agent
WEMERT GROUP REALTY LLC Brokerage Phone: 407-214-3967 License #3044371 Listed on: 10/21/2025

Co-Listing Agent
WEMERT GROUP REALTY LLC Brokerage Phone: 407-214-3967 License #3155798
Home Details
Home Type
- Single Family
Est. Annual Taxes
- $2,102
Year Built
- Built in 2025
Lot Details
- 6,294 Sq Ft Lot
- North Facing Home
- Corner Lot
- Landscaped with Trees
HOA Fees
- $13 Monthly HOA Fees
Parking
- 2 Car Attached Garage
- Garage Door Opener
- Driveway
- On-Street Parking
Home Design
- Bi-Level Home
- Slab Foundation
- Shingle Roof
- Concrete Siding
- Block Exterior
- Vinyl Siding
- Stucco
Interior Spaces
- 2,100 Sq Ft Home
- Open Floorplan
- High Ceiling
- Recessed Lighting
- Double Pane Windows
- Window Treatments
- Sliding Doors
- Combination Dining and Living Room
- Loft
- Smart Home
- Laundry Room
- Attic
Kitchen
- Eat-In Kitchen
- Built-In Oven
- Cooktop with Range Hood
- Microwave
- Dishwasher
- Solid Surface Countertops
- Disposal
Flooring
- Carpet
- Ceramic Tile
Bedrooms and Bathrooms
- 4 Bedrooms
- Primary Bedroom on Main
- Split Bedroom Floorplan
- En-Suite Bathroom
- Walk-In Closet
- Shower Only
- Multiple Shower Heads
- Window or Skylight in Bathroom
Outdoor Features
- Covered Patio or Porch
- Exterior Lighting
Schools
- Minneola Elementary School
- East Ridge Middle School
- Lake Minneola High School
Utilities
- Central Heating and Cooling System
- Thermostat
- Electric Water Heater
- Water Softener
- High Speed Internet
- Cable TV Available
Listing and Financial Details
- Visit Down Payment Resource Website
- Tax Lot 1227
- Assessor Parcel Number 32-21-26-0025-000-12270
- $1,372 per year additional tax assessments
Community Details
Overview
- Association fees include pool, ground maintenance, recreational facilities
- Mark Hills Association, Phone Number (407) 847-2280
- Visit Association Website
- Villages At Minneola Hills Subdivision
- The community has rules related to allowable golf cart usage in the community
Amenities
- Clubhouse
Recreation
- Community Playground
- Fitness Center
- Community Pool
- Park
- Dog Park
- Trails
Map
Home Values in the Area
Average Home Value in this Area
Tax History
| Year | Tax Paid | Tax Assessment Tax Assessment Total Assessment is a certain percentage of the fair market value that is determined by local assessors to be the total taxable value of land and additions on the property. | Land | Improvement |
|---|---|---|---|---|
| 2026 | $2,102 | $424,592 | $150,000 | $274,592 |
| 2025 | -- | $64,000 | $64,000 | -- |
| 2024 | -- | $64,000 | $64,000 | -- |
Property History
| Date | Event | Price | List to Sale | Price per Sq Ft | Prior Sale |
|---|---|---|---|---|---|
| 11/24/2025 11/24/25 | Price Changed | $519,000 | -1.9% | $247 / Sq Ft | |
| 10/21/2025 10/21/25 | For Sale | $529,000 | -0.6% | $252 / Sq Ft | |
| 03/28/2025 03/28/25 | Sold | $531,940 | +3.6% | $253 / Sq Ft | View Prior Sale |
| 05/20/2024 05/20/24 | Pending | -- | -- | -- | |
| 02/20/2024 02/20/24 | For Sale | $513,240 | -- | $244 / Sq Ft |
Purchase History
| Date | Type | Sale Price | Title Company |
|---|---|---|---|
| Warranty Deed | $531,940 | Golden Dog Title & Trust |
Mortgage History
| Date | Status | Loan Amount | Loan Type |
|---|---|---|---|
| Open | $425,552 | New Conventional |
Source: Stellar MLS
MLS Number: O6353905
APN: 32-21-26-0025-000-12270
- 1751 Cadence St
- 2156 Sunshine Peak Dr
- 2160 Sunshine Peak Dr
- 1722 Cadence St
- 2164 Sunshine Peak Dr
- 2168 Axel St
- 2152 Axel St
- 2146 Axel St
- 2168 Sunshine Peak Dr
- 1715 Cadence St
- 2221 Juniper Berry Dr
- 2245 Juniper Berry Dr
- 1714 Cadence St
- 2149 Axel St
- 2153 Axel St
- 2145 Axel St
- 2213 Juniper Berry Dr
- 1707 Cadence St
- 1703 Cadence St
- 2319 Juniper Berry Dr
- 2173 Sunshine Peak Dr
- 2189 Sunshine Peak Dr
- 2100 Maverick Ct
- 2132 Keystone Pass Blvd
- 2288 Juniper Berry Dr
- 2059 Keystone Pass Blvd
- 2149 Treasure Hill St
- 1802 Sundance Chase Rd
- 2253 Lost Horizon Way
- 2210 Raven Ridge Rd
- 2248 Treasure Hill St
- 2279 Bear Peak Dr
- 2306 Raven Rdg Rd
- 2249 Hen Rd
- 2232 Hen Rd
- 2249 Huntsman Ridge Rd
- 2335 Raven Rdg Dr
- 927 Vineyard Ridge Rd
- 18842 Triple East Rd
- 668 Big Pine Ave
