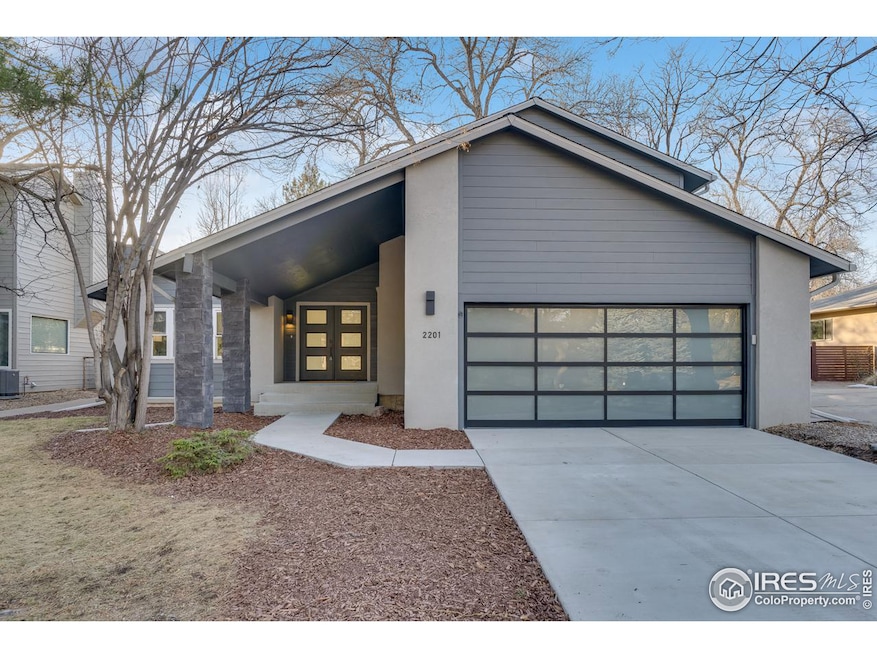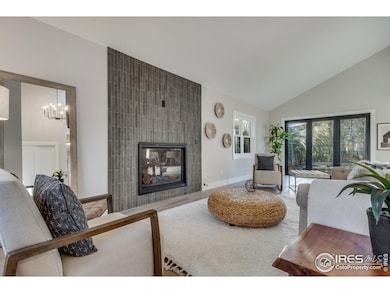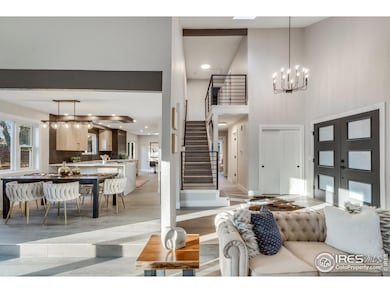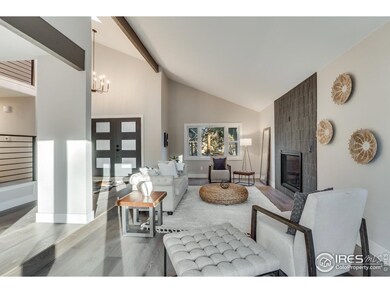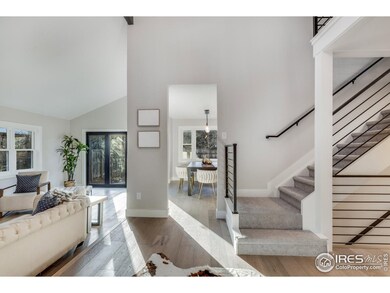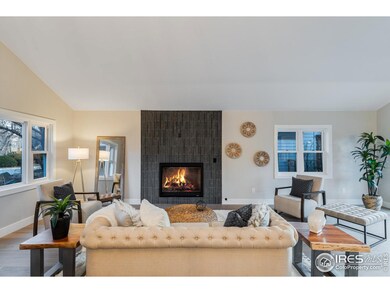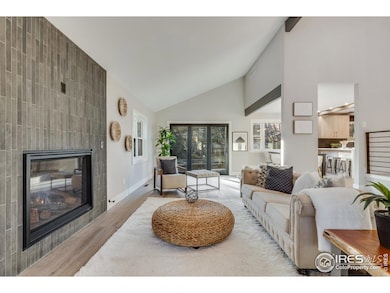
2201 Juniper Ct Boulder, CO 80304
North Boulder NeighborhoodAbout This Home
As of June 2025Spectacular renovation in a great neighborhood on a great block with easy access to the bike path. This home has been remodeled with designer finishes throughout. Too many new features to list them all. Great floor plan with a main floor study, large bi-fold door to access the large maturely landscaped backyard. This house will surely impress the pickiest of buyers!
Last Buyer's Agent
Christopher Harvey
Home Details
Home Type
Single Family
Est. Annual Taxes
$8,266
Year Built
1977
Lot Details
0
HOA Fees
$17 per month
Parking
2
Listing Details
- Inclusions: Gas Range/Oven,Dishwasher,Refrigerator,Bar Refrigerator,Microwave,Disposal
- Year Built: 1977
- Property Sub Type: Residential-Detached
- Prop. Type: Residential
- Horses: No
- Lot Size Acres: 0.2
- Road Surface Type: Paved, Asphalt
- Subdivision Name: Parkside 2
- Directions: 26th St. and Iris Ave North to Juniper Ave West to end of Juniper Ct.
- Above Grade Finished Sq Ft: 2026
- Garage Yn: Yes
- Unit Levels: Two
- New Construction: No
- Building Stories: 2
- Kitchen Level: Main
- IRESDS_HasWaterRights: No
- IRESDS_Total Sq Ft: 3250
- Special Features: None
- Stories: 2
Interior Features
- Possible Use: Single Family
- Private Spa: No
- Appliances: Gas Range/Oven, Dishwasher, Refrigerator, Bar Fridge, Microwave, Disposal
- Has Basement: Full
- Full Bathrooms: 1
- Half Bathrooms: 1
- Three Quarter Bathrooms: 2
- Total Bedrooms: 4
- Below Grade Sq Ft: 1224
- Fireplace Features: Gas
- Fireplace: Yes
- Flooring: Wood Floors
- Interior Amenities: Study Area, Eat-in Kitchen, Separate Dining Room, Walk-In Closet(s)
- Living Area: 3128
- Main Level Bathrooms: 1
- Room Bedroom3 Features: Carpet
- Dining Room Features: Engineered Hardwood Floor
- IRESDS_HasFamilyRoom: Yes
- Room Bedroom4 Level: Basement
- Room Bedroom4 Features: Carpet
- Master Bedroom Master Bedroom Level: Upper
- Room Bedroom3 Level: Upper
- Master Bedroom Master Bedroom Width: 12
- Room Bedroom2 Level: Upper
- Room Bedroom2 Features: Carpet
- Master Bedroom Features: Carpet
- Room Family Room Level: Main
- Room Kitchen Features: Engineered Hardwood Floor
- Family Room Features: Engineered Hardwood Floor
- Room Kitchen Area: 240
- Dining Room Dining Room Level: Main
- Room Master Bedroom Area: 180
- Master Bathroom Features: Full Primary Bath
Exterior Features
- Roof: Composition
- Fencing: Fenced
- Lot Features: Sidewalks, Cul-De-Sac
- View: Foothills View
- View: Yes
- Waterfront: No
- Disclosures: Seller's Property Disclosure, Lead Paint Disclosure
- Home Warranty: No
- Construction Type: Wood/Frame
- Exterior Features: Lighting
- Patio And Porch Features: Patio
- Property Condition: Not New, Previously Owned
Garage/Parking
- Attached Garage: Yes
- Covered Parking Spaces: 2
- Garage Spaces: 2
- IRESDS_Garage Sq Ft: 505
- IRESDS_GarageType: Attached
Utilities
- Cooling: Central Air
- Heating: Forced Air
- Utilities: Natural Gas Available
- Laundry Features: In Basement
- Cooling Y N: Yes
- Heating Yn: Yes
- Electricity On Property: No
- Sewer: City Sewer
- Water Source: City Water, City of Boulder
- Gas Company: Natural Gas
Condo/Co-op/Association
- HOA Fee Includes: Management
- Community Features: Playground
- Senior Community: No
- Association Fee: 200
- Association Fee Frequency: Annually
- Association Name: Parkside 2 HOA
- Association: Yes
Association/Amenities
- IRESDS_HasAssociationReserve: No
- IRESDS_HasAssociationFee: Yes
Schools
- Elementary School: Columbine
- HighSchool: Boulder
- Junior High Dist: Boulder Valley Dist RE2
- Middle Or Junior School: Centennial
Lot Info
- Zoning: Res
- Lot Size Sq Ft: 8712
- Parcel #: R0071797
- Irrigation Water Rights: No
Tax Info
- Tax Year: 2024
- Tax Annual Amount: 8123
Multi Family
Ownership History
Purchase Details
Home Financials for this Owner
Home Financials are based on the most recent Mortgage that was taken out on this home.Purchase Details
Home Financials for this Owner
Home Financials are based on the most recent Mortgage that was taken out on this home.Purchase Details
Home Financials for this Owner
Home Financials are based on the most recent Mortgage that was taken out on this home.Purchase Details
Purchase Details
Similar Homes in Boulder, CO
Home Values in the Area
Average Home Value in this Area
Purchase History
| Date | Type | Sale Price | Title Company |
|---|---|---|---|
| Warranty Deed | $1,890,000 | First American Title | |
| Special Warranty Deed | $1,425,000 | Land Title | |
| Warranty Deed | $324,000 | -- | |
| Deed | -- | -- | |
| Warranty Deed | $73,400 | -- |
Mortgage History
| Date | Status | Loan Amount | Loan Type |
|---|---|---|---|
| Open | $1,000,000 | New Conventional | |
| Previous Owner | $1,507,545 | Construction | |
| Previous Owner | $295,000 | New Conventional | |
| Previous Owner | $319,000 | Unknown | |
| Previous Owner | $92,000 | Credit Line Revolving | |
| Previous Owner | $174,000 | No Value Available | |
| Previous Owner | $170,000 | Unknown |
Property History
| Date | Event | Price | Change | Sq Ft Price |
|---|---|---|---|---|
| 06/23/2025 06/23/25 | Sold | $1,890,000 | 0.0% | $604 / Sq Ft |
| 06/23/2025 06/23/25 | Sold | $1,890,000 | -4.5% | $582 / Sq Ft |
| 05/26/2025 05/26/25 | Pending | -- | -- | -- |
| 05/26/2025 05/26/25 | Pending | -- | -- | -- |
| 05/16/2025 05/16/25 | Price Changed | $1,979,000 | 0.0% | $609 / Sq Ft |
| 05/16/2025 05/16/25 | Price Changed | $1,979,000 | -0.3% | $633 / Sq Ft |
| 05/01/2025 05/01/25 | Price Changed | $1,984,000 | 0.0% | $610 / Sq Ft |
| 05/01/2025 05/01/25 | Price Changed | $1,984,000 | -0.3% | $634 / Sq Ft |
| 04/23/2025 04/23/25 | Price Changed | $1,989,000 | 0.0% | $636 / Sq Ft |
| 04/23/2025 04/23/25 | Price Changed | $1,989,000 | -90.0% | $612 / Sq Ft |
| 04/23/2025 04/23/25 | Price Changed | $19,890,000 | +897.5% | $6,359 / Sq Ft |
| 04/16/2025 04/16/25 | Price Changed | $1,994,000 | 0.0% | $614 / Sq Ft |
| 04/16/2025 04/16/25 | Price Changed | $1,994,000 | -0.3% | $637 / Sq Ft |
| 03/31/2025 03/31/25 | Price Changed | $1,999,000 | 0.0% | $615 / Sq Ft |
| 03/31/2025 03/31/25 | For Sale | $1,999,000 | -2.2% | $615 / Sq Ft |
| 03/31/2025 03/31/25 | Off Market | $2,045,000 | -- | -- |
| 03/26/2025 03/26/25 | For Sale | $1,999,000 | -2.2% | $639 / Sq Ft |
| 03/20/2025 03/20/25 | Price Changed | $2,045,000 | -0.5% | $629 / Sq Ft |
| 03/13/2025 03/13/25 | Price Changed | $2,055,000 | -1.0% | $632 / Sq Ft |
| 02/28/2025 02/28/25 | Price Changed | $2,075,000 | -1.1% | $638 / Sq Ft |
| 02/10/2025 02/10/25 | For Sale | $2,099,000 | +47.3% | $646 / Sq Ft |
| 04/17/2024 04/17/24 | Sold | $1,425,000 | -4.7% | $438 / Sq Ft |
| 03/01/2024 03/01/24 | For Sale | $1,495,000 | -- | $460 / Sq Ft |
Tax History Compared to Growth
Tax History
| Year | Tax Paid | Tax Assessment Tax Assessment Total Assessment is a certain percentage of the fair market value that is determined by local assessors to be the total taxable value of land and additions on the property. | Land | Improvement |
|---|---|---|---|---|
| 2025 | $8,266 | $98,607 | $38,544 | $60,063 |
| 2024 | $8,266 | $98,607 | $38,544 | $60,063 |
| 2023 | $8,123 | $100,761 | $40,260 | $64,186 |
| 2022 | $6,104 | $72,676 | $32,199 | $40,477 |
| 2021 | $5,820 | $74,768 | $33,126 | $41,642 |
| 2020 | $5,341 | $68,512 | $29,673 | $38,839 |
| 2019 | $5,260 | $68,512 | $29,673 | $38,839 |
| 2018 | $4,973 | $64,555 | $28,080 | $36,475 |
| 2017 | $4,817 | $71,369 | $31,044 | $40,325 |
| 2016 | $4,994 | $57,694 | $25,631 | $32,063 |
| 2015 | $4,729 | $44,114 | $16,238 | $27,876 |
| 2014 | $3,709 | $44,114 | $16,238 | $27,876 |
Agents Affiliated with this Home
-
A
Seller's Agent in 2025
Adam Clark
Monark Group
-
C
Buyer's Agent in 2025
Christopher Harvey
RE/MAX
-
B
Seller's Agent in 2024
Brian Hellwig
RE/MAX
Map
Source: IRES MLS
MLS Number: 1026107
APN: 1463191-15-005
- 3621 21st St
- 2617 Juniper Ave
- 2636 Juniper Ave Unit 391
- 2636 Juniper Ave Unit 1
- 3633 21st St
- 2652 Sherwood Cir
- 1950 Glenwood Dr
- 2595 Glenwood Dr
- 3555 Cloverleaf Dr
- 1717 Iris Ave
- 3545 Cloverleaf Dr
- 3737 26th St
- 2725 Juniper Ave Unit 78
- 3515 28th St Unit 105
- 3515 28th St Unit 108
- 3535 28th St Unit 202
- 3490 16th St
- 3055 23rd St
- 3525 28th St Unit 304
- 3470 16th St
