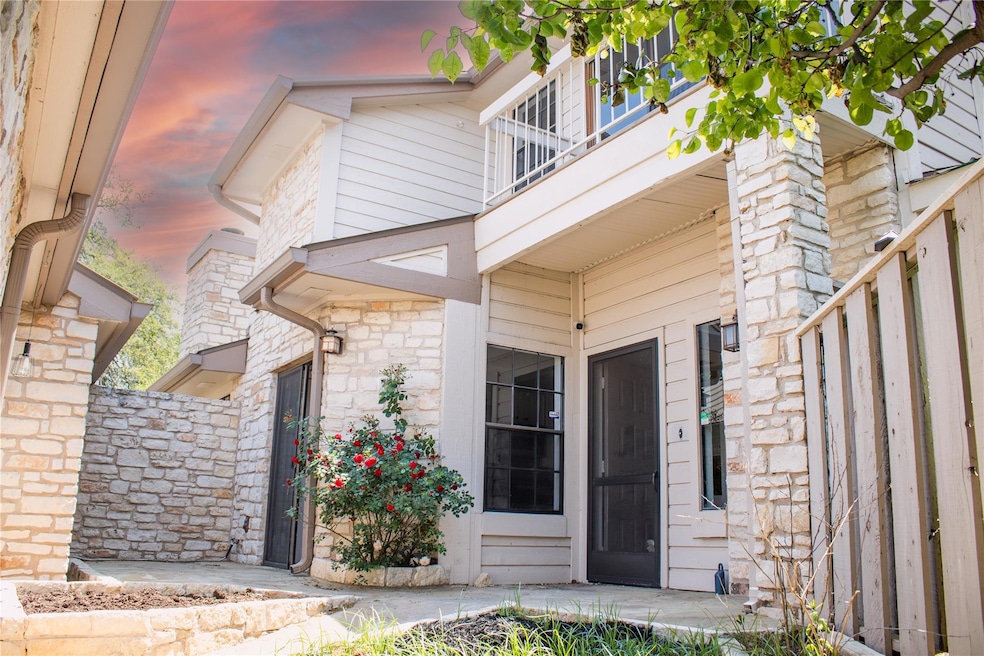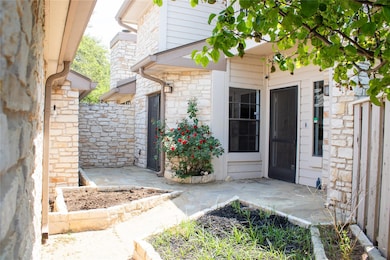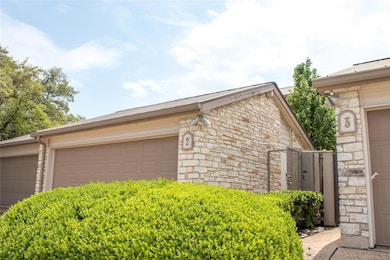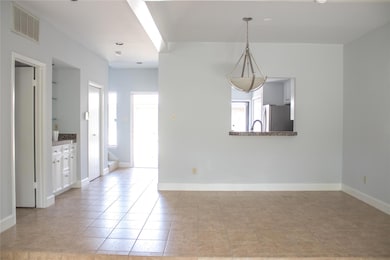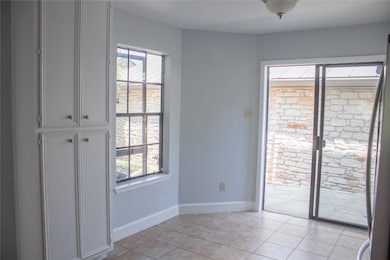2201 Lakeway Blvd Unit 2 Lakeway, TX 78734
Estimated payment $2,665/month
Highlights
- Clubhouse
- Property is near a clubhouse
- Granite Countertops
- Lakeway Elementary School Rated A-
- Wood Flooring
- Neighborhood Views
About This Home
Discover a condominium of attractive quality residing at 2201 Lakeway BLVD 2, Lakeway, TX 78734. This property is in great condition and ready to welcome you. Imagine evenings spent in the living room, the fireplace casting a warm glow as you unwind after a long day. The bathroom offers a serene escape, complete with a double vanity, providing ample space and convenience for your daily routines. The kitchen is a culinary dream, featuring shaker cabinets that offer a blend of classic design and modern functionality, complemented by a backsplash that adds a touch of elegance. Enjoy the outdoors from the private balcony, perfect for savoring your morning coffee or unwinding in the evening breeze. This condominium includes three bedrooms and three bathrooms, in addition to two garage spaces for your vehicles. Built in 1983, this two level condominium offers an exceptional opportunity to experience comfortable and convenient living.
Listing Agent
LPT Realty, LLC Brokerage Phone: (877) 366-2213 License #0747737 Listed on: 04/22/2025

Property Details
Home Type
- Condominium
Est. Annual Taxes
- $5,766
Year Built
- Built in 1983 | Remodeled
Lot Details
- Northeast Facing Home
- Security Fence
- Gated Home
- Wrought Iron Fence
- Privacy Fence
- Wood Fence
- Back Yard Fenced
- Few Trees
- Garden
HOA Fees
- $450 Monthly HOA Fees
Parking
- 2 Car Detached Garage
- Designated Car Share Spaces
- Front Facing Garage
- Driveway
Home Design
- Permanent Foundation
- Slab Foundation
- Metal Roof
- HardiePlank Type
- Stone Veneer
Interior Spaces
- 1,513 Sq Ft Home
- 2-Story Property
- Wet Bar
- Ceiling Fan
- Skylights
- Wood Burning Fireplace
- Raised Hearth
- Stone Fireplace
- Family Room with Fireplace
- Dining Room
- Neighborhood Views
- Security System Owned
- Washer and Dryer
Kitchen
- Breakfast Bar
- Free-Standing Electric Oven
- Electric Cooktop
- Ice Maker
- Dishwasher
- Stainless Steel Appliances
- Granite Countertops
Flooring
- Wood
- Carpet
- Tile
Bedrooms and Bathrooms
- 3 Bedrooms
- Walk-In Closet
- Double Vanity
Accessible Home Design
- Grab Bars
Outdoor Features
- Balcony
- Uncovered Courtyard
- Front Porch
Location
- Property is near a clubhouse
- Property is near a golf course
Schools
- Lakeway Elementary School
- Hudson Bend Middle School
- Lake Travis High School
Utilities
- Central Heating and Cooling System
- Heating System Uses Wood
- Municipal Utilities District for Water and Sewer
- Electric Water Heater
- Cable TV Available
Listing and Financial Details
- Assessor Parcel Number 01377608210001
- Tax Block A
Community Details
Overview
- Association fees include common area maintenance, landscaping, ground maintenance, maintenance structure
- Retama Garden Homes Association
- Retama Garden Homes Subdivision
Amenities
- Common Area
- Clubhouse
- Community Mailbox
Recreation
- Tennis Courts
- Community Pool
Security
- Fire and Smoke Detector
Map
Home Values in the Area
Average Home Value in this Area
Tax History
| Year | Tax Paid | Tax Assessment Tax Assessment Total Assessment is a certain percentage of the fair market value that is determined by local assessors to be the total taxable value of land and additions on the property. | Land | Improvement |
|---|---|---|---|---|
| 2025 | $2,995 | $348,802 | -- | -- |
| 2023 | $2,995 | $341,794 | $435 | $341,359 |
| 2022 | $6,679 | $350,075 | $435 | $349,640 |
| 2021 | $4,850 | $238,236 | $43,499 | $194,737 |
| 2020 | $6,335 | $238,632 | $43,499 | $195,133 |
| 2018 | $5,598 | $245,137 | $32,624 | $212,513 |
| 2017 | $5,634 | $245,043 | $32,624 | $212,419 |
| 2016 | $4,644 | $202,004 | $32,624 | $169,380 |
| 2015 | $4,239 | $182,567 | $32,624 | $149,943 |
| 2014 | $4,239 | $173,450 | $21,749 | $151,701 |
Property History
| Date | Event | Price | List to Sale | Price per Sq Ft |
|---|---|---|---|---|
| 11/12/2025 11/12/25 | Price Changed | $329,000 | -1.8% | $217 / Sq Ft |
| 11/04/2025 11/04/25 | Price Changed | $335,000 | -1.5% | $221 / Sq Ft |
| 08/14/2025 08/14/25 | Price Changed | $340,000 | -1.4% | $225 / Sq Ft |
| 07/01/2025 07/01/25 | Price Changed | $345,000 | -1.4% | $228 / Sq Ft |
| 06/27/2025 06/27/25 | Price Changed | $350,000 | -1.4% | $231 / Sq Ft |
| 05/21/2025 05/21/25 | Price Changed | $355,000 | -2.6% | $235 / Sq Ft |
| 04/22/2025 04/22/25 | For Sale | $364,500 | 0.0% | $241 / Sq Ft |
| 05/09/2014 05/09/14 | Rented | $1,600 | -5.9% | -- |
| 05/08/2014 05/08/14 | Under Contract | -- | -- | -- |
| 02/27/2014 02/27/14 | For Rent | $1,700 | -- | -- |
Purchase History
| Date | Type | Sale Price | Title Company |
|---|---|---|---|
| Warranty Deed | -- | None Listed On Document | |
| Vendors Lien | -- | Attorney | |
| Warranty Deed | -- | -- | |
| Warranty Deed | -- | -- |
Mortgage History
| Date | Status | Loan Amount | Loan Type |
|---|---|---|---|
| Previous Owner | $206,196 | FHA | |
| Previous Owner | $95,600 | No Value Available |
Source: Unlock MLS (Austin Board of REALTORS®)
MLS Number: 1886315
APN: 474573
- 727 Cedar Rock Ct
- 112 White Sands Dr
- 2002 Lakeway Blvd
- 104 Fenway Ct
- 100 Lido Cir Unit A1
- 209 El Rio Dr
- 114 Blue Lake Cove
- 921 Vanguard St
- 911 Vanguard St
- 105 Palos Verdes Dr
- 38 Cottondale Rd
- 116 W Eagle Dr
- 511 Duck Lake Dr
- 1003 Porpoise St
- 5 Champion Ln
- 915 Biscayne
- 103 Nakoma Dr
- 136 Sailors Run
- 2 Champions Ln
- 52 Club Estates Pkwy
- 3409 Saltillo Ct
- 25 Stoney Creek Cove
- 709 Show Low Ct
- 100 Lido Cir Unit B1
- 1109 Lohmans Crossing Rd
- 108 Kite St
- 307 Hayden Ridge
- 302 Timpanagos Dr
- 217 Stowaway Cove Unit B
- 269 Mooring Cir Unit A
- 16 Tournament Way
- 428 Seawind Unit B
- 363 Fantail Loop Unit A
- 1931 Lohmans Crossing Rd
- 41 Tiburon Dr
- 55 Tournament Way Unit B
- 409 Seawind
- 415 Fantail Loop Unit B
- 520 Cutty Trail
- 529 Cutty Trail Unit B
