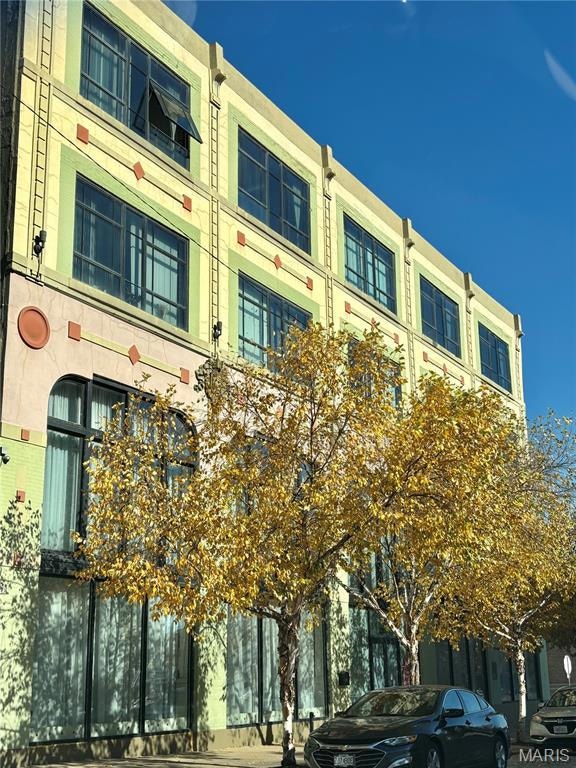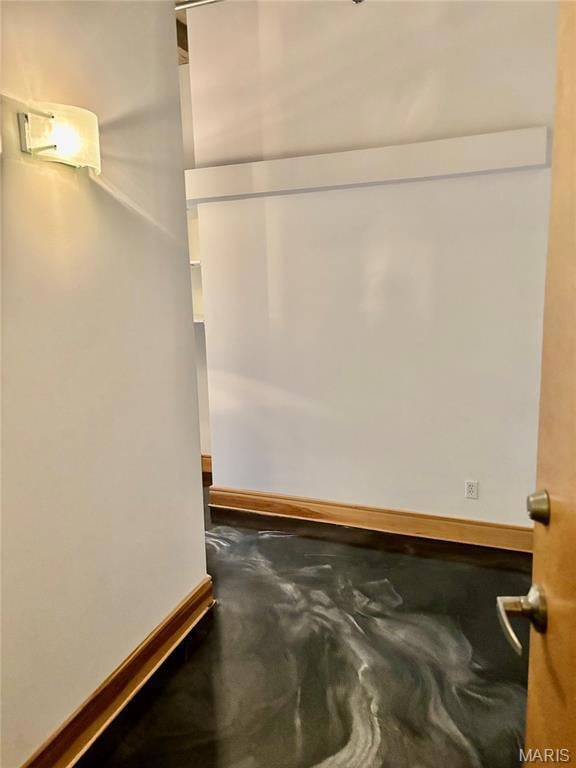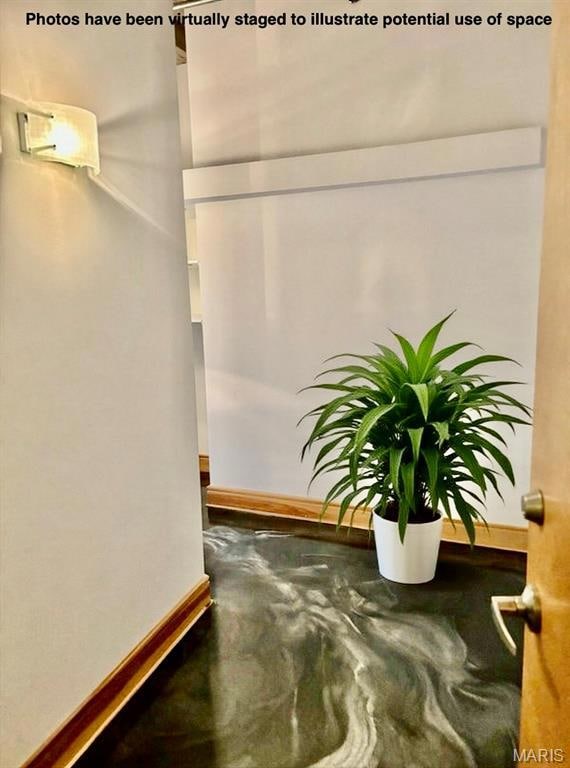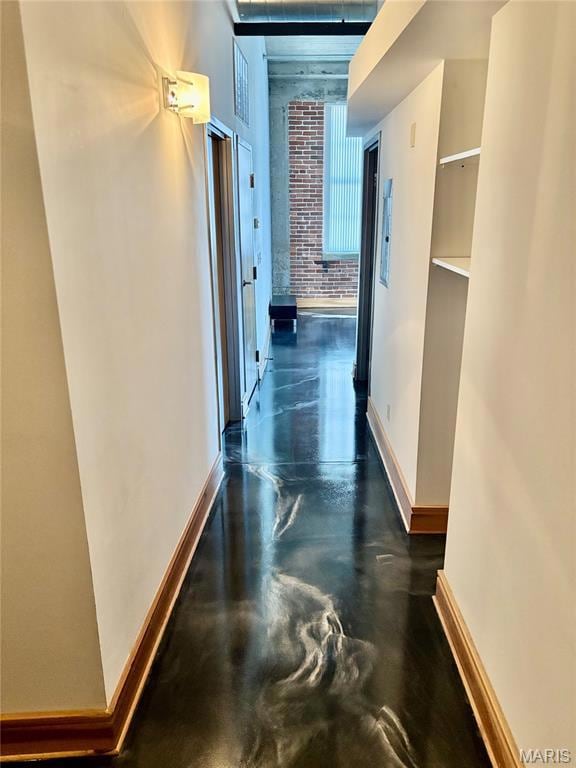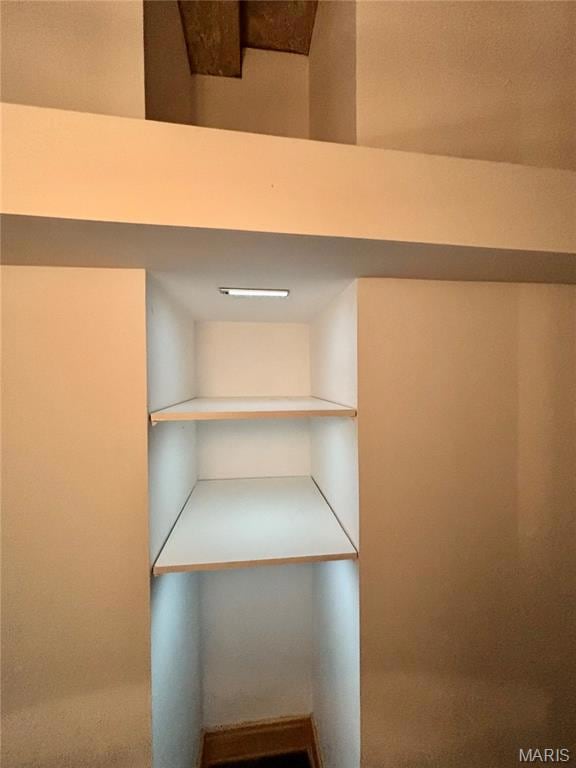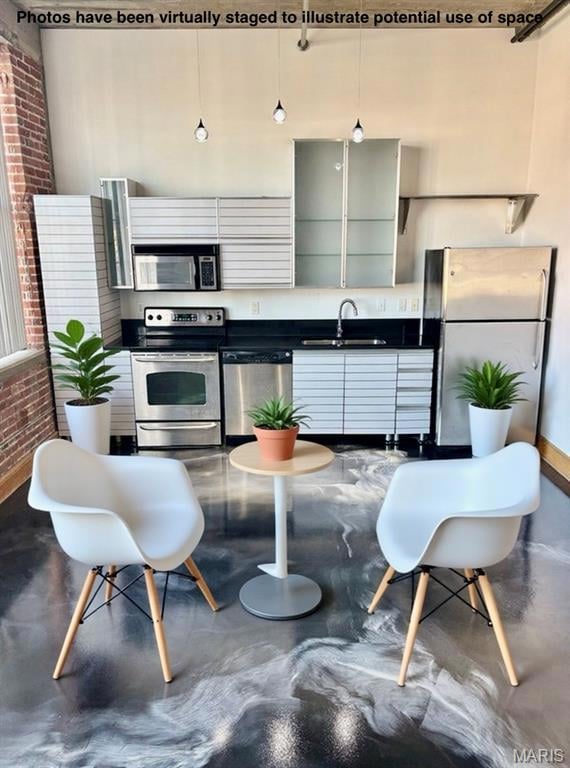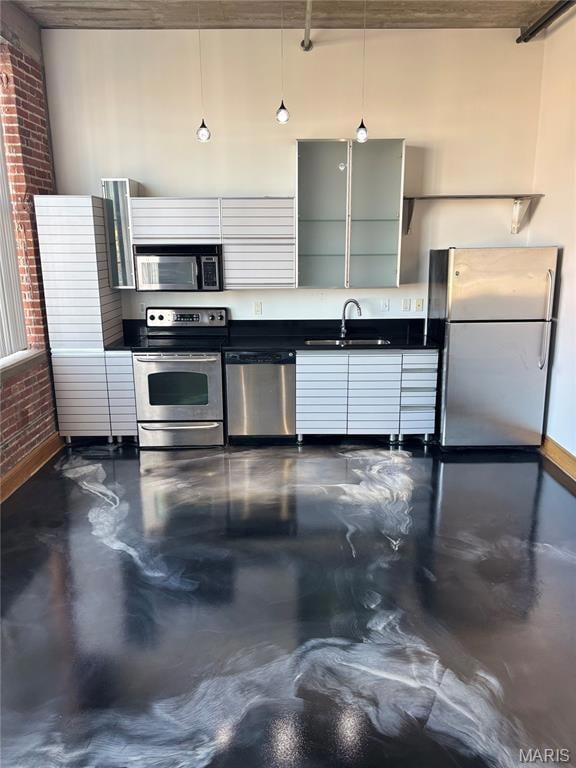2201 Locust St Unit 304 Saint Louis, MO 63103
Downtown West NeighborhoodAbout This Home
Welcome to this stylish 1-bedroom, 1-bath condo featuring luxury epoxy flooring throughout the unit. This condo has an in-unit washer and dryer, combining modern luxury with everyday convenience. Enjoy a bright, open layout, high ceilings, and plenty of natural light in a quiet, well-maintained building. Just steps from the soccer field, trendy restaurants like The Foundry, coffee shops, and nightlife, plus easy access to local colleges and downtown amenities, this unit puts the best of the city at your doorstep. Perfect for renters seeking a move-in ready, low-maintenance, modern loft lifestyle in a prime location!”
Listing Agent
Keller Williams Realty St. Louis License #2023048142 Listed on: 11/16/2025

Condo Details
Home Type
- Condominium
Year Built
- Built in 1914
HOA Fees
- $275 Monthly HOA Fees
Home Design
- Concrete Block And Stucco Construction
Interior Spaces
- 765 Sq Ft Home
- 3-Story Property
Bedrooms and Bathrooms
- 1 Bedroom
- 1 Full Bathroom
Schools
- Jefferson Elem. Elementary School
- Yeatman-Liddell Middle School
- Vashon High School
Utilities
- Forced Air Heating and Cooling System
Listing and Financial Details
- Security Deposit $300
- Property Available on 12/15/25
- Tenant pays for electricity, internet, water
- The owner pays for association fees
- 12 Month Lease Term
- Assessor Parcel Number 0918-00-0052-0
Community Details
Overview
- Association fees include security, snow removal, taxes, trash
- Packard Lofts Association
- Mid-Rise Condominium
Pet Policy
- No Pets Allowed
Additional Features
- Common Area
- Security
Map
Source: MARIS MLS
MLS Number: MIS25076771
APN: 0918-00-0052-0
- 2201 Locust St Unit 207
- 2323 Locust St Unit 308
- 2323 Locust St Unit 212
- 2020 Washington Ave Unit 809
- 2020 Washington Ave Unit 504
- 2020 Washington Ave Unit 711
- 2020 Washington Ave Unit 307
- 2020 Washington Ave Unit 503
- 2020 Washington Ave Unit 306
- 2020 Washington Ave Unit 412
- 2020 Washington Ave Unit 713
- 2020 Washington Ave Unit 710
- 721 N 17th St Unit 203
- 721 N 17th St Unit 304
- 721 N 17th St Unit 207
- 1635 Washington Ave Unit 901
- 210 N 17th St Unit 805
- 210 N 17th St Unit 901
- 210 N 17th St Unit 1010
- 210 N 17th St Unit 903
- 2201 Locust St Unit 301
- 2200 Locust St
- 2223 Locust St
- 2207 Washington Ave
- 2207 Washington Ave Unit 510
- 2020 Washington Ave Unit 709
- 2017 Washington Ave
- 2615 Washington Ave
- 2650 Locust St
- 1900 Pine St
- 1815 Locust St
- 1800 Washington Ave
- 205 N 18th St
- 814 N 19th St
- 1717 Olive St
- 1706 Washington Ave
- 1709 Washington Ave Unit 800
- 1709 Washington Ave Unit 500
- 1635 Washington Ave Unit 311 St Louis Downtown Furnished Loft
- 1635 Washington Ave Unit 912
