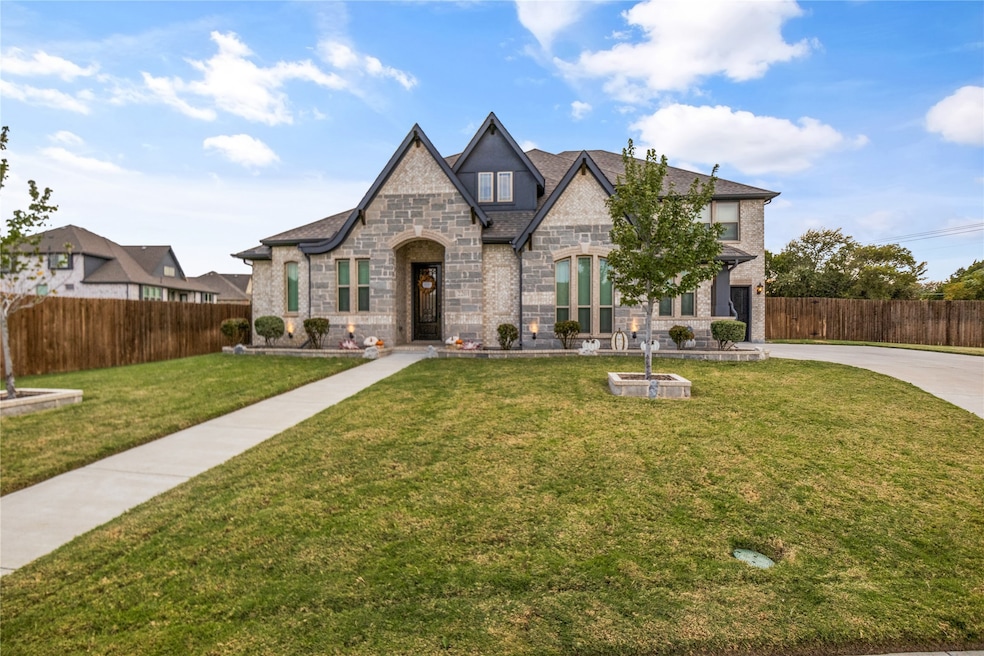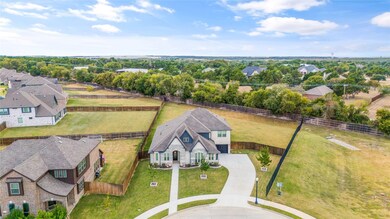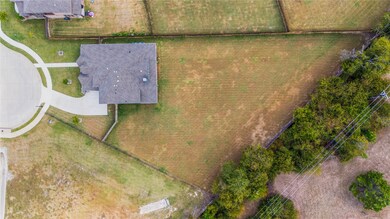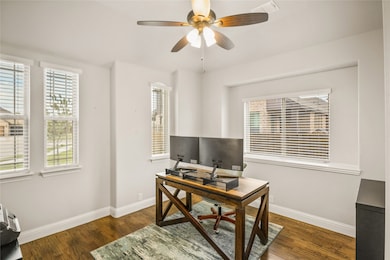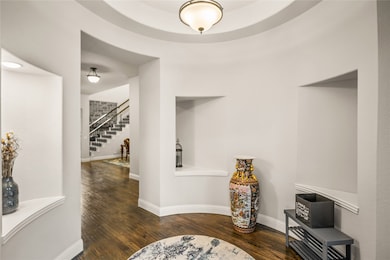2201 Moon Dance Ln Midlothian, TX 76065
Estimated payment $4,154/month
Highlights
- 0.77 Acre Lot
- Open Floorplan
- Traditional Architecture
- Larue Miller Elementary School Rated A-
- Vaulted Ceiling
- Wood Flooring
About This Home
A MUST SEE OASIS!! Nestled on a quiet cul-de-sac and situated on nearly an acre of beautifully maintained land, this like-new custom home offers the best of upscale suburban living with the serenity of country charm. Step inside to find soaring ceilings, rich hardwood floors, and abundant natural light that accentuate the home’s open, airy design. The gourmet kitchen is a chef’s dream, featuring granite countertops, custom cabinetry, a large island, double ovens, and premium stainless-steel appliances. The spacious living area boasts a striking stone fireplace and seamless flow to the dining and kitchen spaces—perfect for entertaining. Retreat to the primary suite, a true sanctuary with a spa-inspired bathroom including a soaking jetted tub, oversized walk-in shower, and generous closet space. Additional bedrooms offer comfort and privacy, while the flex spaces—ideal for a home office, media room, or gym—add versatility for modern living. Outside, enjoy your expansive backyard with endless possibilities for outdoor gatherings, a future pool, or a private garden oasis. With its 3-car garage, thoughtful upgrades throughout, and prime cul-de-sac location, this property delivers luxury and tranquility in one exceptional package. Experience refined living in one of Midlothian’s most desirable communities. The true meaning of peaceful, upscale living just minutes from top-rated schools, shopping, and dining!
Listing Agent
TDRealty Brokerage Phone: 817-890-7325 License #0783848 Listed on: 10/22/2025

Home Details
Home Type
- Single Family
Est. Annual Taxes
- $11,661
Year Built
- Built in 2021
Lot Details
- 0.77 Acre Lot
- Cul-De-Sac
- Wrought Iron Fence
- Wood Fence
- Landscaped
- Sprinkler System
HOA Fees
- $41 Monthly HOA Fees
Parking
- 3 Car Attached Garage
- Enclosed Parking
- Front Facing Garage
- Side Facing Garage
- Multiple Garage Doors
- Garage Door Opener
- Driveway
- Additional Parking
Home Design
- Traditional Architecture
- Brick Exterior Construction
- Slab Foundation
- Composition Roof
Interior Spaces
- 3,736 Sq Ft Home
- 2-Story Property
- Open Floorplan
- Wired For Sound
- Built-In Features
- Dry Bar
- Woodwork
- Vaulted Ceiling
- Ceiling Fan
- Decorative Lighting
- Wood Burning Fireplace
- Window Treatments
Kitchen
- Eat-In Kitchen
- Double Oven
- Electric Oven
- Electric Cooktop
- Microwave
- Dishwasher
- Kitchen Island
- Granite Countertops
- Disposal
Flooring
- Wood
- Carpet
- Ceramic Tile
Bedrooms and Bathrooms
- 4 Bedrooms
- Walk-In Closet
- Double Vanity
- Soaking Tub
Laundry
- Laundry in Utility Room
- Washer and Electric Dryer Hookup
Home Security
- Home Security System
- Fire and Smoke Detector
Outdoor Features
- Covered Patio or Porch
Schools
- Jean Coleman Elementary School
- Midlothian High School
Utilities
- Central Heating and Cooling System
- High Speed Internet
- Cable TV Available
Listing and Financial Details
- Legal Lot and Block 27 / 4
- Assessor Parcel Number 276943
Community Details
Overview
- Association fees include management, ground maintenance
- Blue Hawk Management Association
- Autumn Run Ph 3 Subdivision
Recreation
- Community Playground
Map
Home Values in the Area
Average Home Value in this Area
Tax History
| Year | Tax Paid | Tax Assessment Tax Assessment Total Assessment is a certain percentage of the fair market value that is determined by local assessors to be the total taxable value of land and additions on the property. | Land | Improvement |
|---|---|---|---|---|
| 2025 | -- | $582,797 | $140,000 | $442,797 |
| 2024 | -- | $544,835 | $140,000 | $404,835 |
| 2023 | $11,692 | $575,446 | $0 | $0 |
| 2022 | $11,721 | $523,133 | $100,000 | $423,133 |
| 2021 | $4,187 | $176,920 | $60,380 | $116,540 |
| 2020 | $1,479 | $58,800 | $58,800 | $0 |
Property History
| Date | Event | Price | List to Sale | Price per Sq Ft |
|---|---|---|---|---|
| 10/22/2025 10/22/25 | For Sale | $600,000 | -- | $161 / Sq Ft |
Purchase History
| Date | Type | Sale Price | Title Company |
|---|---|---|---|
| Vendors Lien | -- | Old Republic Title |
Mortgage History
| Date | Status | Loan Amount | Loan Type |
|---|---|---|---|
| Open | $465,985 | VA |
Source: North Texas Real Estate Information Systems (NTREIS)
MLS Number: 21091064
APN: 276943
- 2205 Golden Rod Dr
- 2425 Moon Dance Ln
- 2413 Byrd Ranch Rd
- 513 Harvest Trail
- 1140 Cedar Dr
- 2410 Clearview Dr
- 1805 Wood Duck Ct
- 2614 Moon Dance Ct
- 2806 Byrd Ranch Rd
- 2841 Starwashed Dr
- 2613 Maple Leaf Dr
- 222 Brook Meadow Ct
- 1801 Chuckwagon Dr
- 222 Crestview Dr
- 202 Lawson Farms Dr
- 214 Lawson Farms Dr
- 3051 Fm663
- 3051 Fm 663
- 2610 Fawn Valley Ave
- 925 Walter Stephenson Rd
- 2205 Golden Rod Dr
- 422 Blake Ln
- 404 Blake Ln
- 1644 Greenway Ct
- 1518 Melanie Trail
- 999 Walter Stephenson Rd
- 2806 Palmerston Dr
- 105 Stiles Dr
- 1026 Sierra Vista Ct
- 1030 Sierra Vista Ct
- 1001 W Sierra Vista Ct
- 1026 Skyview Ct
- 313 Garrett Way
- 701 George Hopper Rd
- 301 W Main St
- 400 E Main St
- 202 N 5th St
- 116 N 12th St Unit B
- 104 E Maple Ridge Ct
- 721 Eastridge Dr
