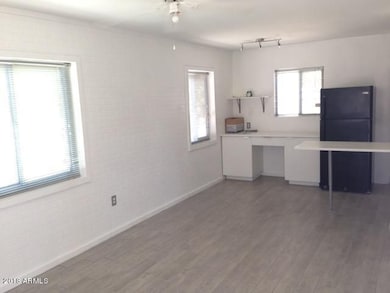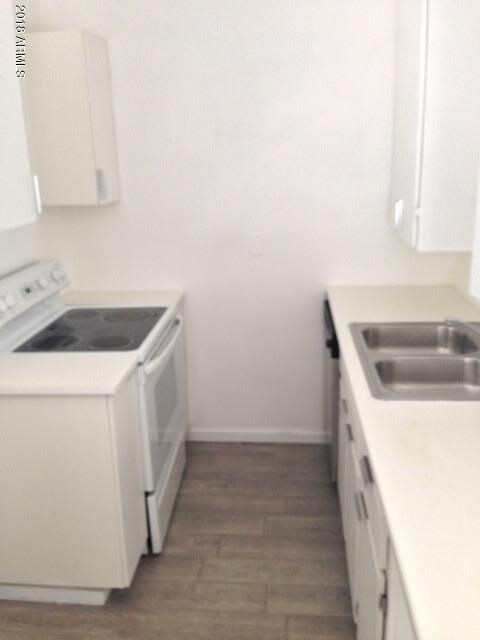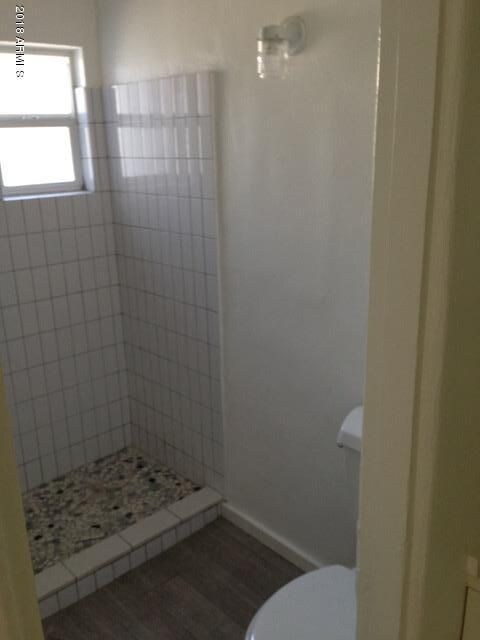
2201 N 23rd St Phoenix, AZ 85006
Highlights
- Central Air
- Concrete Flooring
- Heating Available
- Phoenix Coding Academy Rated A
About This Home
As of April 2018An income property that shows real pride of ownership - beautifully maintained and professionally managed tri-plex in an attractive Central Phoenix neighborhood. There are lots of single family flips and remodeling in the Green Gables Neighborhood which offers the variety of architecturally interesting styles found in the historic districts. Roof replaced two years ago, low maintenance concrete or wood grain tile floors in all units, and all appliances convey. 3 separate HVAC systems service each unit. Individual units also have their own laundry room, covered parking space and fenced private patio. Owner has kept home warranty in effect. All of these benefits keep the property fully leased and it rarely has vacancies. DO NOT DISTURB TENANTS - DRIVE BY ONLY!
Last Agent to Sell the Property
Tom Bryant
HomeSmart License #SA025366000 Listed on: 02/27/2018

Property Details
Home Type
- Multi-Family
Est. Annual Taxes
- $947
Year Built
- Built in 1948
Home Design
- Composition Roof
- Block Exterior
Flooring
- Concrete Flooring
Parking
- 2 Open Parking Spaces
- 5 Parking Spaces
- 3 Covered Spaces
- Common or Shared Parking
Schools
- William T Machan Elementary School
- Camelback High School
Utilities
- Central Air
- Heating Available
Listing and Financial Details
- Tenant pays for cable TV
- The owner pays for trash collection, water, sewer
- Legal Lot and Block 2 / 2
- Assessor Parcel Number 117-09-124
Community Details
Overview
- 3 Units
- Building Dimensions are 49 x 128
- West Vel Ru Subdivision
Building Details
- Operating Expense $947
Ownership History
Purchase Details
Home Financials for this Owner
Home Financials are based on the most recent Mortgage that was taken out on this home.Purchase Details
Home Financials for this Owner
Home Financials are based on the most recent Mortgage that was taken out on this home.Purchase Details
Purchase Details
Home Financials for this Owner
Home Financials are based on the most recent Mortgage that was taken out on this home.Purchase Details
Home Financials for this Owner
Home Financials are based on the most recent Mortgage that was taken out on this home.Purchase Details
Purchase Details
Purchase Details
Purchase Details
Home Financials for this Owner
Home Financials are based on the most recent Mortgage that was taken out on this home.Similar Homes in the area
Home Values in the Area
Average Home Value in this Area
Purchase History
| Date | Type | Sale Price | Title Company |
|---|---|---|---|
| Warranty Deed | $299,900 | Fidelity National Title Agen | |
| Special Warranty Deed | -- | None Available | |
| Cash Sale Deed | $130,000 | Chicago Title Agency Inc | |
| Warranty Deed | -- | None Available | |
| Warranty Deed | -- | None Available | |
| Cash Sale Deed | $65,000 | Chicago Title Agency Inc | |
| Cash Sale Deed | $42,500 | Security Title Agency | |
| Warranty Deed | -- | None Available | |
| Interfamily Deed Transfer | -- | First American Title Ins Co |
Mortgage History
| Date | Status | Loan Amount | Loan Type |
|---|---|---|---|
| Open | $291,406 | No Value Available | |
| Closed | $292,946 | FHA | |
| Closed | $293,322 | FHA | |
| Closed | $294,467 | FHA | |
| Previous Owner | $150,000 | Stand Alone Refi Refinance Of Original Loan | |
| Previous Owner | $157,500 | New Conventional |
Property History
| Date | Event | Price | Change | Sq Ft Price |
|---|---|---|---|---|
| 04/20/2018 04/20/18 | Sold | $299,900 | 0.0% | $184 / Sq Ft |
| 03/22/2018 03/22/18 | Pending | -- | -- | -- |
| 03/21/2018 03/21/18 | Price Changed | $299,900 | -3.3% | $184 / Sq Ft |
| 03/09/2018 03/09/18 | Price Changed | $310,000 | -4.6% | $190 / Sq Ft |
| 02/27/2018 02/27/18 | For Sale | $325,000 | +150.0% | $199 / Sq Ft |
| 02/06/2013 02/06/13 | Sold | $130,000 | -25.7% | $80 / Sq Ft |
| 01/18/2013 01/18/13 | Pending | -- | -- | -- |
| 12/07/2012 12/07/12 | For Sale | $175,000 | +169.2% | $107 / Sq Ft |
| 06/20/2012 06/20/12 | Sold | $65,000 | +66.7% | $130 / Sq Ft |
| 04/19/2012 04/19/12 | Pending | -- | -- | -- |
| 02/27/2012 02/27/12 | For Sale | $39,000 | -- | $78 / Sq Ft |
Tax History Compared to Growth
Tax History
| Year | Tax Paid | Tax Assessment Tax Assessment Total Assessment is a certain percentage of the fair market value that is determined by local assessors to be the total taxable value of land and additions on the property. | Land | Improvement |
|---|---|---|---|---|
| 2025 | $1,067 | $8,210 | -- | -- |
| 2024 | $1,055 | $7,819 | -- | -- |
| 2023 | $1,055 | $30,220 | $6,040 | $24,180 |
| 2022 | $1,014 | $22,860 | $4,570 | $18,290 |
| 2021 | $1,038 | $19,400 | $3,880 | $15,520 |
| 2020 | $1,013 | $15,900 | $3,180 | $12,720 |
| 2019 | $1,006 | $13,150 | $2,630 | $10,520 |
| 2018 | $985 | $11,960 | $2,390 | $9,570 |
| 2017 | $947 | $10,810 | $2,160 | $8,650 |
| 2016 | $910 | $9,120 | $1,820 | $7,300 |
| 2015 | $847 | $7,880 | $1,570 | $6,310 |
Agents Affiliated with this Home
-
T
Seller's Agent in 2018
Tom Bryant
HomeSmart
-

Seller Co-Listing Agent in 2018
Patrick Martin
HomeSmart
(602) 432-2150
53 Total Sales
-

Buyer's Agent in 2018
Merri Krugen
AZMK Realty
(602) 881-0868
48 Total Sales
-

Seller's Agent in 2013
Ross Maghami
HomeSmart
(949) 365-1888
49 Total Sales
-
J
Buyer's Agent in 2013
James Taylor
Realty One Group
-

Seller's Agent in 2012
John Kepple
Capital REI
(309) 282-1554
23 Total Sales
Map
Source: Arizona Regional Multiple Listing Service (ARMLS)
MLS Number: 5728990
APN: 117-09-124
- 2230 N 24th St
- 2201 N 22nd St
- 2242 E Palm Ln
- 2301 E Harvard St Unit 4
- 2112 N 24th Place
- 2236 N 22nd St
- 2242 E Harvard St
- 1916 N 22nd St
- 2425 E Harvard St
- 2210 E Sheridan St Unit 16
- 2113 E Harvard St
- 2112 N 25th Place
- 1617 N 22nd Place
- 2231 N 25th Place
- 2621 N 24th St
- 2202 N 26th Place
- 2719 N Greenfield Rd
- 1801 N 25th Place
- 2601 E Virginia Ave
- 2301 N 27th St






