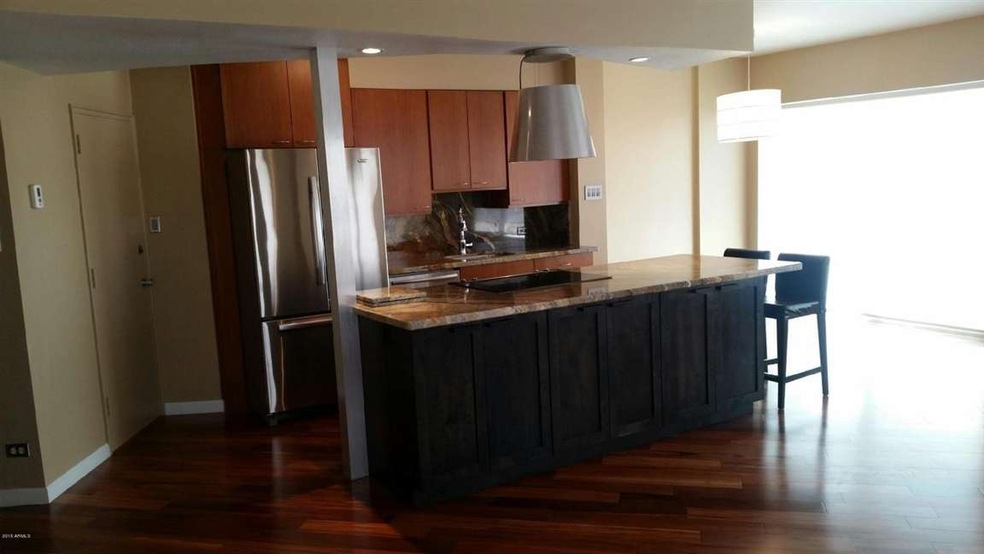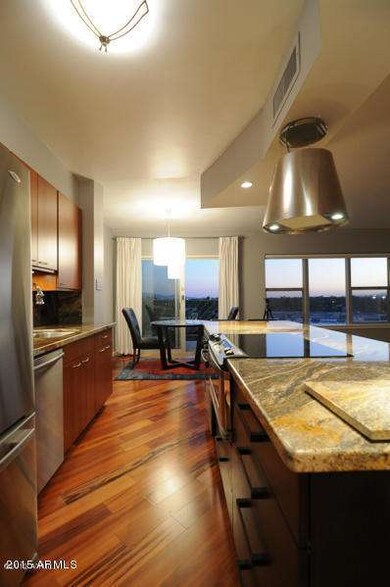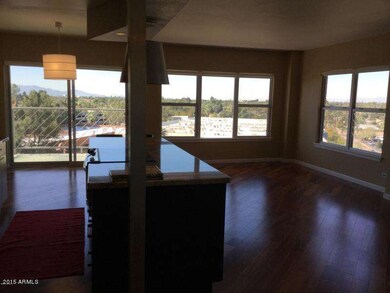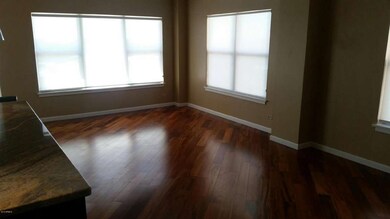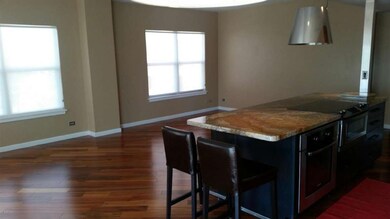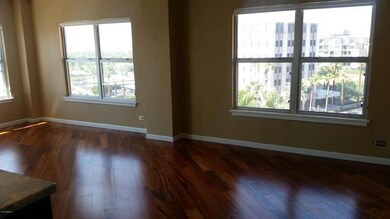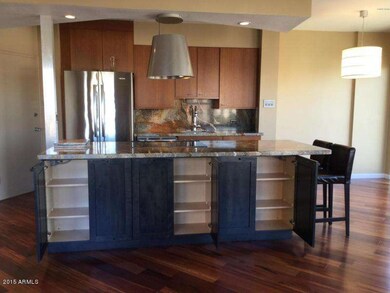
Phoenix Towers 2201 N Central Ave Unit 7D Phoenix, AZ 85004
Alvarado Historic District NeighborhoodHighlights
- Fitness Center
- 3-minute walk to Encanto/Central Ave
- Unit is on the top floor
- Emerson Elementary School Rated 9+
- Gated with Attendant
- Lap Pool
About This Home
As of July 2022Enjoy amazing views from the 7th floor of the Phoenix Towers. This building has been placed on the National Register of Historic Places. Located in downtown Phoenix, with the Heard Museum as your neighbor, and the light rail just steps away, this home has the perfect blend of city, culture and peacefulness. This home has been completely remodeled: wood flooring throughout, dual pane windows, granite counter tops to include a beautiful kitchen island, upgraded appliances,and both bathrooms have been remodeled. The open floor plan allows for amazing views from all windows, and a large balcony that invites you to sit outside anytime of the day and enjoy morning coffee, or an evening glass of wine. The amenities of Phoenix Towers have been recently up-graded and must be seen in person!!
Last Agent to Sell the Property
My Home Group Real Estate License #SA585719000 Listed on: 10/08/2015

Property Details
Home Type
- Co-Op
Year Built
- Built in 1957
Lot Details
- End Unit
- Desert faces the front and back of the property
- Wrought Iron Fence
- Corner Lot
- Grass Covered Lot
HOA Fees
- $875 Monthly HOA Fees
Parking
- 2 Car Garage
- Garage Door Opener
- Circular Driveway
- Gated Parking
- Assigned Parking
- Community Parking Structure
Property Views
- City Lights
- Mountain
Home Design
- Block Exterior
Interior Spaces
- 1,200 Sq Ft Home
- Double Pane Windows
- Fire Sprinkler System
Kitchen
- Eat-In Kitchen
- Built-In Microwave
- Kitchen Island
- Granite Countertops
Flooring
- Wood
- Stone
- Concrete
Bedrooms and Bathrooms
- 2 Bedrooms
- Remodeled Bathroom
- Primary Bathroom is a Full Bathroom
- 2 Bathrooms
Accessible Home Design
- No Interior Steps
- Stepless Entry
Outdoor Features
- Lap Pool
Location
- Unit is on the top floor
- Property is near public transit
- Property is near a bus stop
- The property is located in a historic district
Schools
- Kenilworth Elementary School
- Osborn Middle School
- Central High School
Utilities
- Refrigerated Cooling System
- Heating System Uses Natural Gas
- High Speed Internet
- Cable TV Available
Listing and Financial Details
- Assessor Parcel Number 118-52-019-A
Community Details
Overview
- Association fees include roof repair, insurance, sewer, electricity, cable TV, ground maintenance, front yard maint, gas, air conditioning and heating, trash, water, roof replacement, maintenance exterior
- Phoenix Towers Association, Phone Number (602) 253-5769
- High-Rise Condominium
- Built by Del Webb
- Phoenix Towers Subdivision
- 14-Story Property
Amenities
- Recreation Room
- Coin Laundry
Recreation
Security
- Gated with Attendant
Similar Home in Phoenix, AZ
Home Values in the Area
Average Home Value in this Area
Property History
| Date | Event | Price | Change | Sq Ft Price |
|---|---|---|---|---|
| 07/27/2022 07/27/22 | Sold | $390,000 | -4.9% | $310 / Sq Ft |
| 06/14/2022 06/14/22 | Pending | -- | -- | -- |
| 06/03/2022 06/03/22 | For Sale | $410,000 | +59.5% | $325 / Sq Ft |
| 11/06/2015 11/06/15 | Sold | $257,000 | -3.0% | $214 / Sq Ft |
| 10/08/2015 10/08/15 | For Sale | $265,000 | 0.0% | $221 / Sq Ft |
| 12/05/2012 12/05/12 | Rented | $1,800 | +5.9% | -- |
| 11/16/2012 11/16/12 | Under Contract | -- | -- | -- |
| 10/18/2012 10/18/12 | For Rent | $1,700 | -- | -- |
Tax History Compared to Growth
Agents Affiliated with this Home
-
D
Seller's Agent in 2022
Donald Puddy
Elite Partners
-
R
Buyer's Agent in 2022
Ronald Plumlee
My Home Group Real Estate
-

Seller's Agent in 2015
shelle haislip
My Home Group
(480) 621-2747
292 Total Sales
-

Buyer's Agent in 2015
Kyle Pittman
Leassa Property Management
(480) 427-0011
3 Total Sales
-

Seller's Agent in 2012
Will Daly
We Know Real Estate
(602) 989-6788
27 Total Sales
-
B
Buyer's Agent in 2012
Brandon Constintino
Compass
(602) 465-0489
19 Total Sales
About Phoenix Towers
Map
Source: Arizona Regional Multiple Listing Service (ARMLS)
MLS Number: 5345875
- 2201 N Central Ave Unit 3D
- 2201 N Central Ave Unit 3A
- 2201 N Central Ave Unit 5B
- 2201 N Central Ave Unit 4-E
- 2302 N Central Ave Unit 311
- 2302 N Central Ave Unit 206C
- 2302 N Central Ave Unit 160
- 2323 N Central Ave Unit PH-D
- 2323 N Central Ave Unit PH-C
- 46 W Palm Ln
- 16 W Encanto Blvd Unit 514
- 16 W Encanto Blvd Unit 312
- 16 W Encanto Blvd Unit 26
- 16 W Encanto Blvd Unit 110
- 16 W Encanto Blvd Unit 305
- 16 W Encanto Blvd Unit 22
- 16 W Encanto Blvd Unit 308
- 16 W Encanto Blvd Unit 616
- 16 W Encanto Blvd Unit 609
- 30 W Palm Ln
