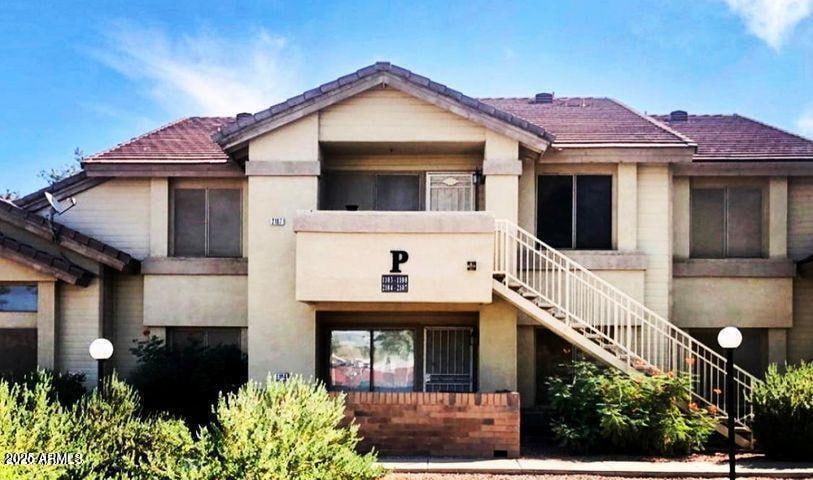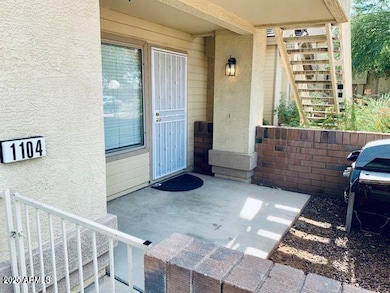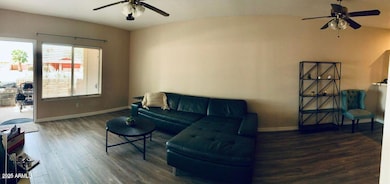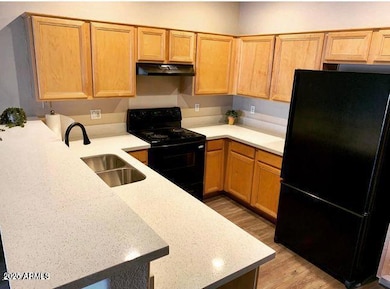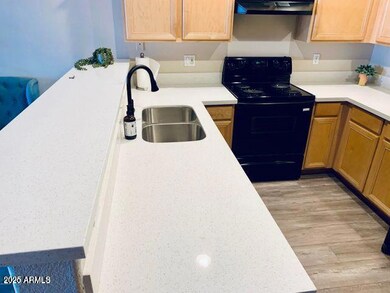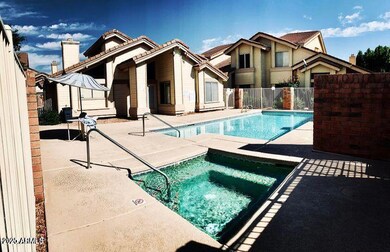2201 N Comanche Dr Unit 1104 Chandler, AZ 85224
Amberwood Neighborhood
3
Beds
2
Baths
1,378
Sq Ft
2,220
Sq Ft Lot
Highlights
- Clubhouse
- Granite Countertops
- Covered Patio or Porch
- Franklin at Brimhall Elementary School Rated A
- Fenced Community Pool
- Cooling Available
About This Home
Rare 3 bedroom townhouse in a fabulous quiet community and walking distance to shops and restaurants. Features 42'' kitchen cabinets, white quartz counter tops, wood laminate flooring throughout and carpet in all bedrooms. Updated fans/light fixtures, wood blinds, private front fence and back patio - lots of large storage spaces throughout. Close to 101, 202, US60, shopping & restaurants.
Townhouse Details
Home Type
- Townhome
Est. Annual Taxes
- $1,177
Year Built
- Built in 2001
Lot Details
- 2,220 Sq Ft Lot
- Desert faces the front of the property
- 1 Common Wall
- Block Wall Fence
Home Design
- Wood Frame Construction
- Tile Roof
- Stucco
Interior Spaces
- 1,378 Sq Ft Home
- 2-Story Property
- Ceiling Fan
Kitchen
- Breakfast Bar
- Granite Countertops
Flooring
- Carpet
- Laminate
Bedrooms and Bathrooms
- 3 Bedrooms
- Primary Bathroom is a Full Bathroom
- 2 Bathrooms
Laundry
- Dryer
- Washer
Parking
- 1 Carport Space
- Assigned Parking
Schools
- Pomeroy Elementary School
- Summit Academy Middle School
- Dobson High School
Utilities
- Cooling Available
- Heating Available
Additional Features
- Covered Patio or Porch
- Unit is below another unit
Listing and Financial Details
- Property Available on 9/23/25
- $185 Move-In Fee
- 12-Month Minimum Lease Term
- Tax Lot 1104
- Assessor Parcel Number 302-89-927
Community Details
Overview
- Property has a Home Owners Association
- College Park Association, Phone Number (480) 829-7400
- College Park Woods Condominiums Subdivision
Amenities
- Clubhouse
- Recreation Room
Recreation
- Fenced Community Pool
- Community Spa
- Children's Pool
Map
Source: Arizona Regional Multiple Listing Service (ARMLS)
MLS Number: 6924180
APN: 302-89-927
Nearby Homes
- 2201 N Comanche Dr Unit 1080
- 2201 N Comanche Dr Unit 1002
- 822 W El Alba Way
- 812 W Rosal Place
- 792 W El Monte Place Unit 8
- 1403 W Los Arboles Place
- 731 W Palomino Dr
- 1913 N Verano Way
- 1417 W Los Arboles Place
- 2609 N Pleasant Dr
- 1107 W Stottler Dr
- 1525 W El Alba Way
- 915 W Loughlin Dr
- 1214 W Estrella Dr
- 1511 W Mesquite St
- 916 W Loughlin Dr
- 1621 N Chippewa Dr
- 1609 W Palomino Dr
- 2104 N Pennington Dr
- 1624 N Calle Cir
- 2201 N Comanche Dr Unit 1066
- 807 W Palomino Dr
- 807 W Nopal Place
- 807 W Nopal Place
- 2528 N Central Dr
- 708 W Nopal Place
- 1509 W El Alba Way
- 2101 N Evergreen St
- 1209 W Palo Verde Dr
- 2033 N Sunset Dr
- 657 W Barrow Dr
- 2121 N Iowa St
- 1505 N Evergreen St Unit 17
- 1612 W Citation Ln
- 1400 N Alma School Rd
- 1981 N Iowa St
- 623 W Greentree Dr
- 1970 N Hartford St Unit 29
- 1920 N Illinois St
- 2155 N Grace Blvd Unit 127
