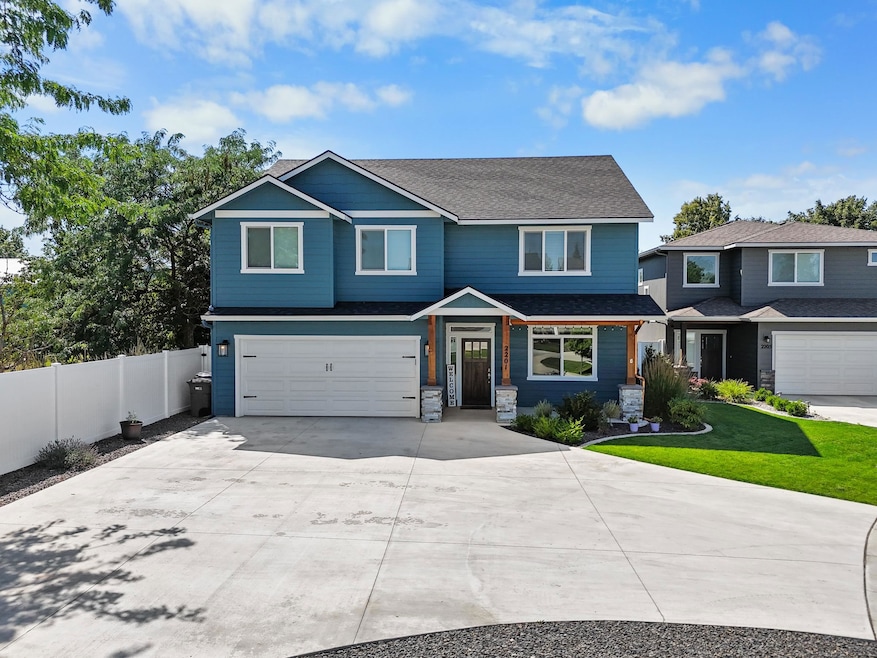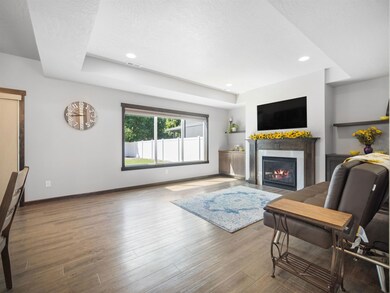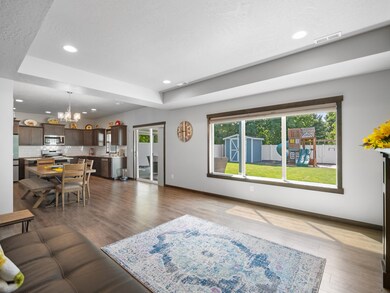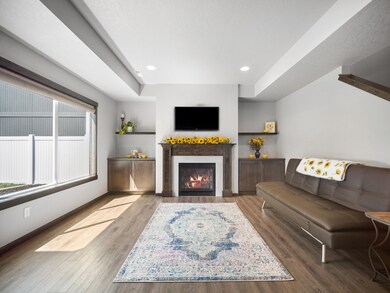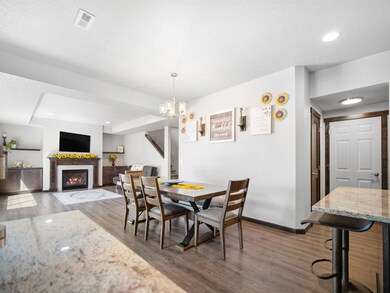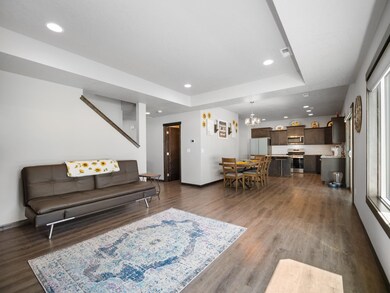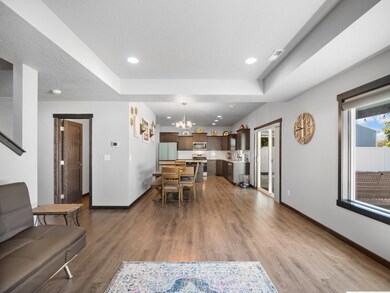
2201 N Corbin Ct Greenacres, WA 99016
Greenacres NeighborhoodHighlights
- Craftsman Architecture
- 1 Fireplace
- 2 Car Attached Garage
- Territorial View
- No HOA
- Brick or Stone Veneer
About This Home
As of October 2024Built by Gordon Finch Homes, this Osprey III showcases exceptional craftsmanship and high-end finishes. This residence features custom cabinets, custom interior trim and door package, granite counters in the kitchen and bathrooms, and stainless steel appliances. The main floor boasts an open floor concept with the living room and kitchen seamlessly flowing together for easy entertaining. You'll also find a spacious office/5th bedroom and access to your 2 car garage. The spacious primary suite has a large bathroom with his and her sinks, walk-in closet and a tiled shower surround. Upstairs you'll find 4 bedrooms along with your laundry room and a spacious family room. The fully fenced backyard is equipped with a covered patio, sprinkler system and a spacious storage shed for lawn equipment. Situated at the end of a cul-de-sac this lot comes with a larger parking area in the front of the home and conveniently located within a short distance to the Centennial Trail/Spokane River and Riverbend Elementary.
Last Agent to Sell the Property
The Hornberger Group, LLC License #121381 Listed on: 07/30/2024

Home Details
Home Type
- Single Family
Est. Annual Taxes
- $5,214
Year Built
- Built in 2020
Parking
- 2 Car Attached Garage
- Garage Door Opener
Home Design
- Craftsman Architecture
- Brick or Stone Veneer
- Slab Foundation
- Siding
- Hardboard
Interior Spaces
- 2,434 Sq Ft Home
- 1-Story Property
- 1 Fireplace
- Territorial Views
Kitchen
- Free-Standing Range
- Microwave
- Dishwasher
- Kitchen Island
Bedrooms and Bathrooms
- 5 Bedrooms
- 3 Bathrooms
Schools
- Selkirk Middle School
- Ridgeline High School
Utilities
- Forced Air Heating and Cooling System
- Furnace
Additional Features
- Shed
- 8,106 Sq Ft Lot
Community Details
- No Home Owners Association
- Built by Gordon Finch
Listing and Financial Details
- Assessor Parcel Number 55073.3411
Ownership History
Purchase Details
Home Financials for this Owner
Home Financials are based on the most recent Mortgage that was taken out on this home.Purchase Details
Home Financials for this Owner
Home Financials are based on the most recent Mortgage that was taken out on this home.Purchase Details
Similar Homes in Greenacres, WA
Home Values in the Area
Average Home Value in this Area
Purchase History
| Date | Type | Sale Price | Title Company |
|---|---|---|---|
| Warranty Deed | $575,000 | Wfg National Title | |
| Warranty Deed | $419,900 | Ticor Title Co | |
| Warranty Deed | $265,000 | First American Title Ins Co |
Mortgage History
| Date | Status | Loan Amount | Loan Type |
|---|---|---|---|
| Open | $379,687 | VA | |
| Previous Owner | $70,000 | Credit Line Revolving | |
| Previous Owner | $244,898 | New Conventional |
Property History
| Date | Event | Price | Change | Sq Ft Price |
|---|---|---|---|---|
| 10/28/2024 10/28/24 | Sold | $575,000 | 0.0% | $236 / Sq Ft |
| 09/17/2024 09/17/24 | Price Changed | $575,000 | -3.4% | $236 / Sq Ft |
| 08/14/2024 08/14/24 | Price Changed | $595,000 | -3.3% | $244 / Sq Ft |
| 07/30/2024 07/30/24 | For Sale | $615,000 | -- | $253 / Sq Ft |
Tax History Compared to Growth
Tax History
| Year | Tax Paid | Tax Assessment Tax Assessment Total Assessment is a certain percentage of the fair market value that is determined by local assessors to be the total taxable value of land and additions on the property. | Land | Improvement |
|---|---|---|---|---|
| 2024 | $5,698 | $519,600 | $85,000 | $434,600 |
| 2023 | $5,269 | $527,100 | $85,000 | $442,100 |
| 2022 | $4,846 | $534,600 | $85,000 | $449,600 |
| 2021 | $3,231 | $243,600 | $58,000 | $185,600 |
| 2020 | $682 | $55,000 | $55,000 | $0 |
| 2019 | $626 | $53,000 | $53,000 | $0 |
Agents Affiliated with this Home
-
Jerry Hornberger

Seller's Agent in 2024
Jerry Hornberger
The Hornberger Group, LLC
(509) 995-4114
7 in this area
111 Total Sales
-
Sarah Bird

Buyer's Agent in 2024
Sarah Bird
Windermere North
(509) 992-2552
2 in this area
58 Total Sales
Map
Source: Spokane Association of REALTORS®
MLS Number: 202420548
APN: 55073.3411
- 17811 E Nora Ave
- 1817 N Arties Rd
- 1625 N Garvin Ct
- 1605 N Garvin Ct
- 18218 E Michielli Ave
- 1508 N Arc St
- 16928 E Nora Ave
- 1509 N Arties Rd
- 1321 N Coach Dr
- 1210 N Arc St
- 1305 N Coach Dr
- 1227 N Coach Dr
- 1306 N Arties Rd
- 17121 E Boone Ave
- 2601 N Barker Rd Unit 18
- 2601 N Barker Rd Unit 21
- 1922 N Donwood Ln
- 1305 N Greenacres Rd
- 18509 E Michielli Ln
- 18517 E Michielli Ln
