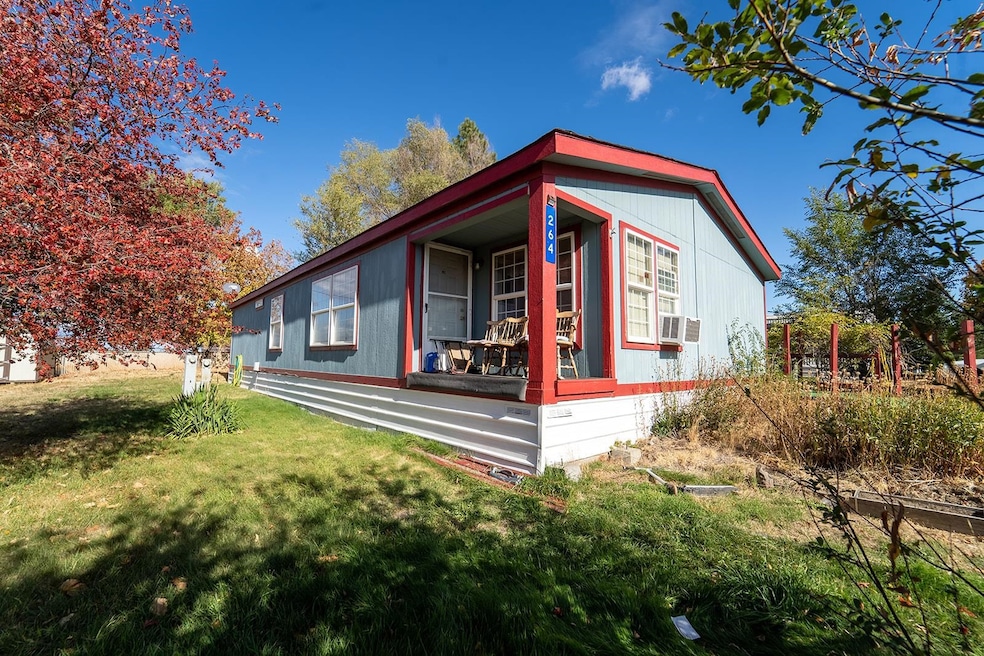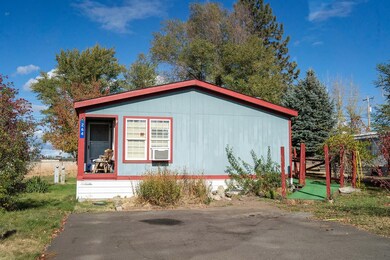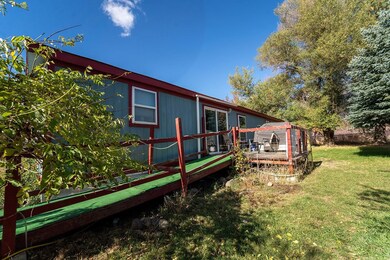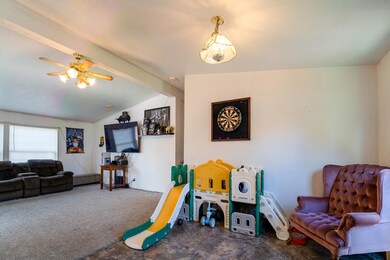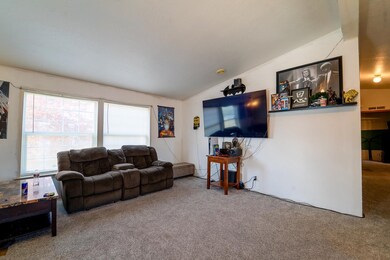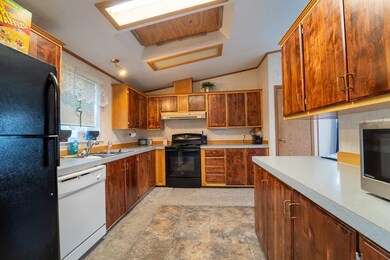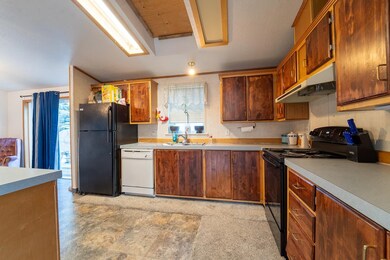
2201 N Craig Rd Spokane, WA 99224
Highlights
- No HOA
- Shed
- Level Lot
- Ramp on the main level
- Community Deck or Porch
- Heating Available
About This Home
As of November 2024MOTIVATED SELLER! Welcome to 2201 N Craig Rd #264, nestled in the heart of West Prairie Village . This inviting residence features 3 spacious bedrooms and 2 bathrooms with a deck and a ramp! perfect for easy access. The open-concept layout allows for plenty of natural light, highlighting the cozy living area and stylish kitchen, complete with contemporary appliances and ample counter space. Step outside to enjoy your beautiful balcony, where you can relax and enjoy outdoor living. The property also boasts convenient in-unit laundry, dedicated parking, and access to community amenities, including a rec room and fitness center. Located just minutes from local shopping, and dining, this home offers the ideal blend of convenience and tranquility. Don’t miss your chance to make this delightful property your new home! Home flippers! There is plenty of potential for a top to bottom remodel!
Last Agent to Sell the Property
Amplify Real Estate Services Brokerage Email: wabroker@amplify-re.com License #22008382 Listed on: 10/23/2024

Property Details
Home Type
- Manufactured Home
Year Built
- Built in 1993
Lot Details
- Level Lot
- Land Lease of $665
Home Design
- 1,899 Sq Ft Home
- Skirt
Kitchen
- Free-Standing Range
- Microwave
- Dishwasher
- Disposal
Bedrooms and Bathrooms
- 3 Bedrooms
- 2 Bathrooms
Laundry
- Dryer
- Washer
Schools
- Cheney Middle School
- Cheney High School
Additional Features
- Ramp on the main level
- Shed
- Mobile Home Make is FTWD
- Heating Available
Listing and Financial Details
- Assessor Parcel Number 99.001487
Community Details
Overview
- No Home Owners Association
- Prairie Village | Phone (509) 244-3469
Amenities
- Community Deck or Porch
Similar Home in Spokane, WA
Home Values in the Area
Average Home Value in this Area
Property History
| Date | Event | Price | Change | Sq Ft Price |
|---|---|---|---|---|
| 11/26/2024 11/26/24 | Sold | $60,000 | +6.2% | $65 / Sq Ft |
| 11/20/2024 11/20/24 | Sold | $56,500 | -43.5% | $30 / Sq Ft |
| 11/06/2024 11/06/24 | Pending | -- | -- | -- |
| 10/24/2024 10/24/24 | Sold | $100,000 | +43.1% | $95 / Sq Ft |
| 10/23/2024 10/23/24 | For Sale | $69,900 | +55.3% | $37 / Sq Ft |
| 10/16/2024 10/16/24 | Sold | $45,000 | -59.1% | $35 / Sq Ft |
| 10/13/2024 10/13/24 | Pending | -- | -- | -- |
| 10/11/2024 10/11/24 | Price Changed | $109,900 | +83.2% | $105 / Sq Ft |
| 10/10/2024 10/10/24 | Pending | -- | -- | -- |
| 10/09/2024 10/09/24 | Pending | -- | -- | -- |
| 09/30/2024 09/30/24 | Price Changed | $60,000 | -53.3% | $65 / Sq Ft |
| 09/24/2024 09/24/24 | Sold | $128,500 | +125.4% | $112 / Sq Ft |
| 09/17/2024 09/17/24 | For Sale | $57,000 | -49.5% | $44 / Sq Ft |
| 09/14/2024 09/14/24 | Price Changed | $112,900 | +197.1% | $108 / Sq Ft |
| 09/12/2024 09/12/24 | Sold | $38,000 | -70.5% | $33 / Sq Ft |
| 09/11/2024 09/11/24 | Pending | -- | -- | -- |
| 09/05/2024 09/05/24 | Pending | -- | -- | -- |
| 08/30/2024 08/30/24 | For Sale | $129,000 | +158.0% | $113 / Sq Ft |
| 08/29/2024 08/29/24 | For Sale | $50,000 | 0.0% | $44 / Sq Ft |
| 08/22/2024 08/22/24 | Pending | -- | -- | -- |
| 08/16/2024 08/16/24 | For Sale | $50,000 | -58.3% | $44 / Sq Ft |
| 08/07/2024 08/07/24 | Price Changed | $119,900 | +84.5% | $114 / Sq Ft |
| 07/26/2024 07/26/24 | For Sale | $65,000 | -48.0% | $70 / Sq Ft |
| 07/17/2024 07/17/24 | For Sale | $124,900 | +1075.5% | $119 / Sq Ft |
| 10/17/2023 10/17/23 | Sold | $10,625 | -57.5% | $11 / Sq Ft |
| 10/06/2023 10/06/23 | Pending | -- | -- | -- |
| 10/03/2023 10/03/23 | Price Changed | $25,000 | -50.0% | $26 / Sq Ft |
| 10/03/2023 10/03/23 | For Sale | $50,000 | 0.0% | $51 / Sq Ft |
| 10/03/2023 10/03/23 | Price Changed | $50,000 | +42.9% | $51 / Sq Ft |
| 09/24/2023 09/24/23 | Pending | -- | -- | -- |
| 09/14/2023 09/14/23 | Price Changed | $35,000 | -12.5% | $36 / Sq Ft |
| 08/24/2023 08/24/23 | For Sale | $40,000 | -- | $41 / Sq Ft |
Tax History Compared to Growth
Agents Affiliated with this Home
-
Sean Hickey
S
Seller's Agent in 2024
Sean Hickey
Amplify Real Estate Services
(208) 661-0671
17 Total Sales
-
Justin Smith

Seller's Agent in 2024
Justin Smith
Haven Real Estate Group
(509) 991-5953
13 Total Sales
-
Lisa Tawney

Seller's Agent in 2024
Lisa Tawney
Amplify Real Estate Services
(509) 953-2258
149 Total Sales
-
Sharma Meckelson

Seller's Agent in 2024
Sharma Meckelson
Windermere North/Deer Park
(509) 599-4475
24 Total Sales
-
Crystal Delaney

Seller's Agent in 2024
Crystal Delaney
eXp Realty, LLC
(509) 934-0909
154 Total Sales
-
Dallas Widmark

Seller's Agent in 2024
Dallas Widmark
Coldwell Banker Lake Chelan Pr
(360) 630-7540
25 Total Sales
Map
Source: Spokane Association of REALTORS®
MLS Number: 202424716
- 2201 N Craig Rd Unit 132
- 2201 N Craig Rd Unit Lot 131
- 2201 N Craig Rd Unit 237
- 2201 N Craig Rd Unit Lot 278
- 2201 N Craig Rd Unit 114
- TBD W Craig Rd
- 2510 N Rambo Rd
- 86 S Airlift St
- 165 S Treeline St
- 13002 W 2nd Ave
- 12618 W 1st Ave
- 218 S Treeline St
- 15225 W Pacific Ln
- 200 S Lawson St
- 15231 W Pacific Ln
- 309 S Treeline St
- 15210 W Pacific Ln
- 15215 W Pacific Ln
- 318 S King St
- 327 S Treeline St
