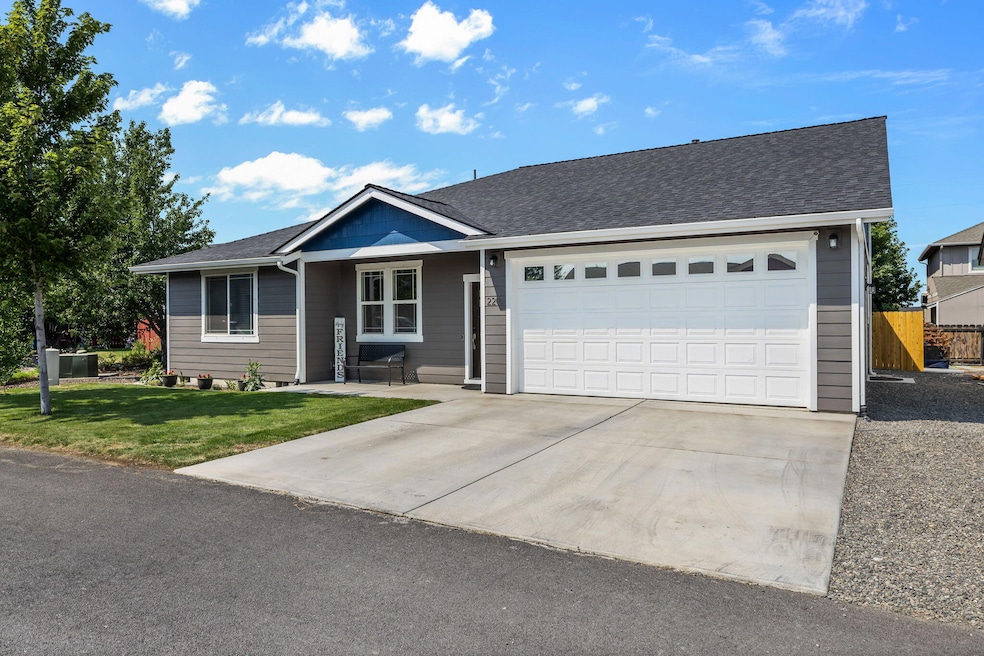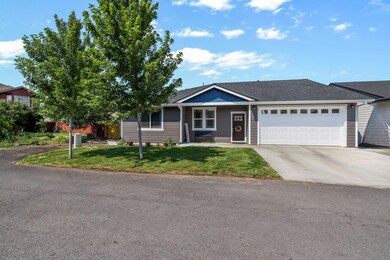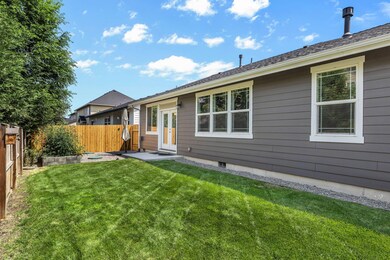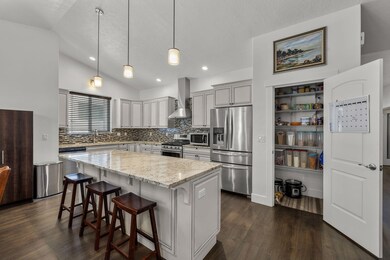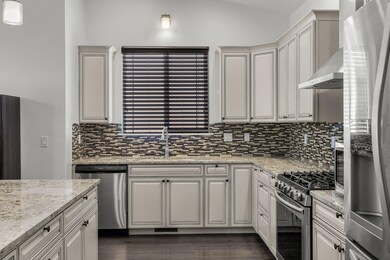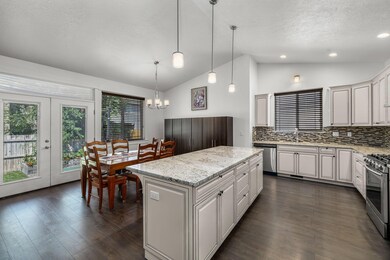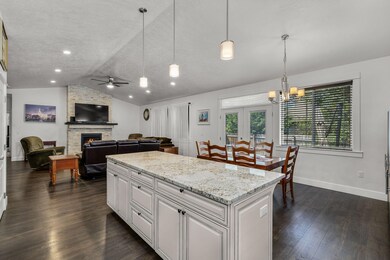
2201 NE Arapahoe Ct Redmond, OR 97756
Highlights
- Open Floorplan
- Vaulted Ceiling
- Granite Countertops
- Territorial View
- Ranch Style House
- 4-minute walk to Diamond Bar Ranch Park
About This Home
As of January 2025Welcome to a stunning custom built home with upgraded finishes throughout. This single level 3 bedrooms plus an office offers an open floorplan and feels much larger than the 1996 sq ft it is ! Vaulted ceilings, Modern finishes with the most gorgeous kitchen that offers high end granite counter tops, stainless steel appliances and custom cabinets ! Kitchen island is 10 ft and perfect for entertaining. Living room is wonderful in size and has a gorgeous stone surrounded gas fireplace and upgraded lvp flooring. Throughout the house there is amazing storage everywhere you look and this floorplan offers the most efficient use of space. This home is truly above all in the area and has higher finishes then most new homes being built today ! Backyard is fully landscaped with shed, garden, and fully fenced. Neighborhood is quiet and water and sewer are included in the hoa.
Last Agent to Sell the Property
Real Broker License #201010078 Listed on: 08/02/2024
Home Details
Home Type
- Single Family
Est. Annual Taxes
- $3,581
Year Built
- Built in 2017
Lot Details
- 6,098 Sq Ft Lot
- Fenced
- Drip System Landscaping
- Level Lot
- Front and Back Yard Sprinklers
- Garden
- Property is zoned R4, R4
HOA Fees
- $96 Monthly HOA Fees
Parking
- 2 Car Attached Garage
- Garage Door Opener
- Driveway
Home Design
- Ranch Style House
- Stem Wall Foundation
- Frame Construction
- Composition Roof
Interior Spaces
- 1,996 Sq Ft Home
- Open Floorplan
- Built-In Features
- Vaulted Ceiling
- Ceiling Fan
- Gas Fireplace
- Double Pane Windows
- Living Room with Fireplace
- Home Office
- Territorial Views
- Laundry Room
Kitchen
- Eat-In Kitchen
- Breakfast Bar
- Range
- Microwave
- Dishwasher
- Kitchen Island
- Granite Countertops
- Tile Countertops
- Disposal
Flooring
- Carpet
- Laminate
- Tile
Bedrooms and Bathrooms
- 3 Bedrooms
- Linen Closet
- Walk-In Closet
- Double Vanity
- Dual Flush Toilets
- Bathtub with Shower
- Bathtub Includes Tile Surround
Home Security
- Surveillance System
- Smart Locks
- Carbon Monoxide Detectors
- Fire and Smoke Detector
Eco-Friendly Details
- Drip Irrigation
Outdoor Features
- Patio
- Shed
Schools
- Tom Mccall Elementary School
- Elton Gregory Middle School
- Redmond High School
Utilities
- Forced Air Heating and Cooling System
- Heating System Uses Natural Gas
- Heat Pump System
- Natural Gas Connected
- Septic Tank
- Sewer Assessments
- Sewer Holding Tank
- Community Sewer or Septic
- Phone Available
- Cable TV Available
Listing and Financial Details
- Exclusions: Fridge, washer & Dryer, sellers personal items
- Tax Lot 07400
- Assessor Parcel Number 199390
Community Details
Overview
- Ni Lah Sha Village Subdivision
Recreation
- Snow Removal
Ownership History
Purchase Details
Home Financials for this Owner
Home Financials are based on the most recent Mortgage that was taken out on this home.Purchase Details
Home Financials for this Owner
Home Financials are based on the most recent Mortgage that was taken out on this home.Purchase Details
Home Financials for this Owner
Home Financials are based on the most recent Mortgage that was taken out on this home.Purchase Details
Home Financials for this Owner
Home Financials are based on the most recent Mortgage that was taken out on this home.Purchase Details
Home Financials for this Owner
Home Financials are based on the most recent Mortgage that was taken out on this home.Purchase Details
Purchase Details
Home Financials for this Owner
Home Financials are based on the most recent Mortgage that was taken out on this home.Similar Homes in Redmond, OR
Home Values in the Area
Average Home Value in this Area
Purchase History
| Date | Type | Sale Price | Title Company |
|---|---|---|---|
| Warranty Deed | $499,000 | First American Title | |
| Warranty Deed | $499,000 | First American Title | |
| Warranty Deed | $560,000 | First American Title | |
| Warranty Deed | $482,500 | Western Title & Escrow | |
| Warranty Deed | $310,000 | Deschutes County Title | |
| Warranty Deed | -- | Deschutes County Title | |
| Bargain Sale Deed | -- | None Available | |
| Warranty Deed | $4,000,000 | First Amer Title Ins Co Or |
Mortgage History
| Date | Status | Loan Amount | Loan Type |
|---|---|---|---|
| Previous Owner | $264,000 | New Conventional | |
| Previous Owner | $392,000 | New Conventional | |
| Previous Owner | $289,000 | New Conventional | |
| Previous Owner | $294,500 | New Conventional | |
| Previous Owner | $190,000 | Unknown | |
| Previous Owner | $2,189,800 | Construction | |
| Closed | $2,573,269 | No Value Available |
Property History
| Date | Event | Price | Change | Sq Ft Price |
|---|---|---|---|---|
| 01/08/2025 01/08/25 | Sold | $499,000 | 0.0% | $250 / Sq Ft |
| 11/19/2024 11/19/24 | Pending | -- | -- | -- |
| 09/06/2024 09/06/24 | Price Changed | $499,000 | -3.1% | $250 / Sq Ft |
| 08/16/2024 08/16/24 | Price Changed | $514,900 | -2.8% | $258 / Sq Ft |
| 08/02/2024 08/02/24 | For Sale | $530,000 | -5.4% | $266 / Sq Ft |
| 07/14/2022 07/14/22 | Sold | $560,000 | +1.8% | $281 / Sq Ft |
| 05/22/2022 05/22/22 | Pending | -- | -- | -- |
| 05/19/2022 05/19/22 | For Sale | $549,900 | +14.0% | $276 / Sq Ft |
| 06/23/2021 06/23/21 | Sold | $482,500 | +6.0% | $242 / Sq Ft |
| 05/08/2021 05/08/21 | Pending | -- | -- | -- |
| 05/04/2021 05/04/21 | For Sale | $455,000 | +46.8% | $228 / Sq Ft |
| 11/30/2017 11/30/17 | Sold | $310,000 | -3.1% | $155 / Sq Ft |
| 10/17/2017 10/17/17 | Pending | -- | -- | -- |
| 06/08/2017 06/08/17 | For Sale | $320,000 | -- | $160 / Sq Ft |
Tax History Compared to Growth
Tax History
| Year | Tax Paid | Tax Assessment Tax Assessment Total Assessment is a certain percentage of the fair market value that is determined by local assessors to be the total taxable value of land and additions on the property. | Land | Improvement |
|---|---|---|---|---|
| 2024 | $3,744 | $185,830 | -- | -- |
| 2023 | $3,581 | $180,420 | $0 | $0 |
| 2022 | $3,255 | $170,070 | $0 | $0 |
| 2021 | $3,148 | $165,120 | $0 | $0 |
| 2020 | $3,005 | $165,120 | $0 | $0 |
| 2019 | $2,874 | $160,320 | $0 | $0 |
| 2018 | $2,803 | $155,660 | $0 | $0 |
| 2017 | $564 | $31,150 | $0 | $0 |
| 2016 | $556 | $30,250 | $0 | $0 |
| 2015 | $539 | $29,370 | $0 | $0 |
| 2014 | $524 | $28,520 | $0 | $0 |
Agents Affiliated with this Home
-
Erika Stratton-Sanzone

Seller's Agent in 2025
Erika Stratton-Sanzone
Real Broker
(541) 280-8388
9 in this area
32 Total Sales
-
John Taylor
J
Buyer's Agent in 2025
John Taylor
Stellar Realty Northwest
(541) 480-0448
1 in this area
1 Total Sale
-
Marnae Powell
M
Seller's Agent in 2022
Marnae Powell
Powell Team Real Estate LLC
(541) 815-1075
20 in this area
45 Total Sales
-
Carla Powell

Seller Co-Listing Agent in 2022
Carla Powell
Powell Team Real Estate LLC
(541) 408-6333
33 in this area
117 Total Sales
-
Vanessa Segoviano
V
Seller's Agent in 2021
Vanessa Segoviano
Mariposa Real Estate Corp.
(541) 233-8993
20 in this area
82 Total Sales
-
David Keyte

Buyer's Agent in 2021
David Keyte
eXp Realty, LLC
(541) 797-8356
50 in this area
405 Total Sales
Map
Source: Oregon Datashare
MLS Number: 220187496
APN: 199390
- 515 NE Shoshone Dr
- 604 NE Shoshone Dr
- 728 NE Apache Cir
- 749 NE Cheyenne Dr
- 841 NE Shoshone Dr
- 450 NE Oak Ct
- 735 NE Oak Place
- 834 NE Paiute Ct
- 799 NE Quince Ave
- 760 NE Oak Place
- 1875 NE 6th St
- 1829 NE 7th St
- 835 NE Nickernut Ave
- 805 NE Redwood Ave
- 1729 NE 3rd Ct
- 1641 NE 3rd Ct
- 569 NE Negus Loop
- 1390 NE 3rd St
- 1331 NE 4th St
- 2206 NW 8th St
