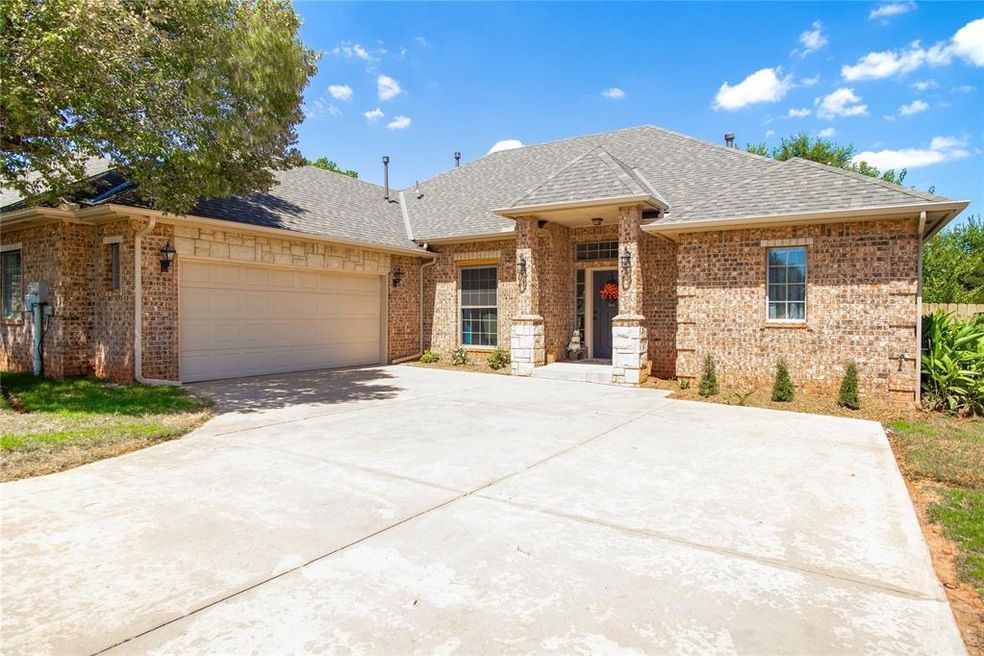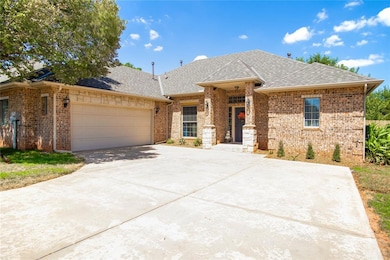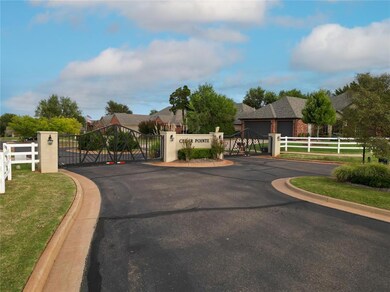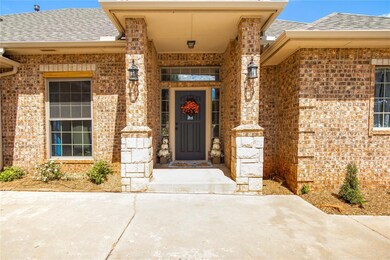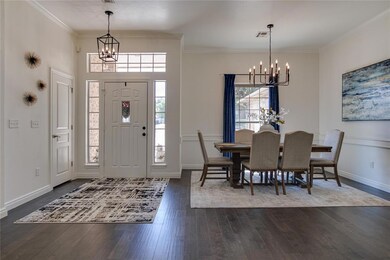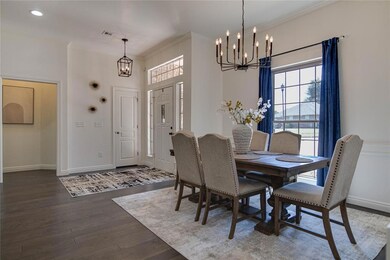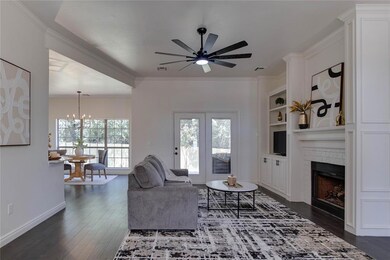
2201 Pine View Terrace Edmond, OK 73003
Thomas Trails NeighborhoodHighlights
- Lake, Pond or Stream
- Ranch Style House
- Covered patio or porch
- John Ross Elementary School Rated A
- Wood Flooring
- 2 Car Attached Garage
About This Home
As of September 2024This completely remodeled three-bedroom, two-bathroom home is move-in ready! Ready for YOU to call home with multiple upgrades inside and out like brand-new modern light fixtures, the interior has been repainted, and even the garage has a fresh floor coating. The kitchen is at the heart of the home with brand-new quartz countertops and backsplash and stainless-steel appliances including a new dishwasher, microwave, and stove. The spacious living area is open concept; there are two dining areas. There is all new wood flooring. The covered porch will be great for outside entertaining. Outside, you will enjoy the updated landscaping and new wood fencing. A new sprinkler system was installed in both the front and back yards to maintain the new grass lawn with ease. The roof was replaced in 2024. This beautiful home is located in a great gated community that maintains a neighborhood pool, playground, and ponds that are now ready for YOU to enjoy!
Home Details
Home Type
- Single Family
Est. Annual Taxes
- $2,461
Year Built
- Built in 2004
Lot Details
- 8,107 Sq Ft Lot
- South Facing Home
- Wood Fence
- Interior Lot
- Sprinkler System
HOA Fees
- $42 Monthly HOA Fees
Parking
- 2 Car Attached Garage
- Garage Door Opener
- Driveway
Home Design
- Ranch Style House
- Traditional Architecture
- Slab Foundation
- Brick Frame
- Architectural Shingle Roof
Interior Spaces
- 1,863 Sq Ft Home
- Ceiling Fan
- Gas Log Fireplace
- Laundry Room
Kitchen
- Electric Oven
- Electric Range
- Free-Standing Range
- <<microwave>>
- Dishwasher
- Disposal
Flooring
- Wood
- Tile
Bedrooms and Bathrooms
- 3 Bedrooms
- 2 Full Bathrooms
Outdoor Features
- Lake, Pond or Stream
- Covered patio or porch
- Rain Gutters
Schools
- John Ross Elementary School
- Cheyenne Middle School
- North High School
Utilities
- Central Heating and Cooling System
- Water Heater
- High Speed Internet
- Cable TV Available
Community Details
- Association fees include gated entry, greenbelt, pool, rec facility
- Mandatory home owners association
Listing and Financial Details
- Legal Lot and Block 5 / 9
Ownership History
Purchase Details
Home Financials for this Owner
Home Financials are based on the most recent Mortgage that was taken out on this home.Purchase Details
Home Financials for this Owner
Home Financials are based on the most recent Mortgage that was taken out on this home.Purchase Details
Home Financials for this Owner
Home Financials are based on the most recent Mortgage that was taken out on this home.Purchase Details
Similar Homes in Edmond, OK
Home Values in the Area
Average Home Value in this Area
Purchase History
| Date | Type | Sale Price | Title Company |
|---|---|---|---|
| Warranty Deed | $324,000 | Chicago Title | |
| Warranty Deed | $230,000 | Legacy Title Of Oklahoma | |
| Joint Tenancy Deed | $173,500 | First American Title & Tr Co | |
| Warranty Deed | $31,500 | First American Title |
Mortgage History
| Date | Status | Loan Amount | Loan Type |
|---|---|---|---|
| Open | $259,200 | New Conventional | |
| Previous Owner | $141,000 | New Conventional | |
| Previous Owner | $35,000 | Unknown | |
| Previous Owner | $138,800 | New Conventional | |
| Closed | $26,025 | No Value Available |
Property History
| Date | Event | Price | Change | Sq Ft Price |
|---|---|---|---|---|
| 07/11/2025 07/11/25 | Price Changed | $340,000 | 0.0% | $183 / Sq Ft |
| 07/11/2025 07/11/25 | For Sale | $340,000 | -2.9% | $183 / Sq Ft |
| 06/24/2025 06/24/25 | Pending | -- | -- | -- |
| 05/30/2025 05/30/25 | For Sale | $350,000 | +8.0% | $188 / Sq Ft |
| 09/30/2024 09/30/24 | Sold | $324,000 | -1.5% | $174 / Sq Ft |
| 09/06/2024 09/06/24 | Pending | -- | -- | -- |
| 08/30/2024 08/30/24 | For Sale | $329,000 | +43.0% | $177 / Sq Ft |
| 08/02/2024 08/02/24 | Sold | $230,000 | -2.1% | $123 / Sq Ft |
| 07/27/2024 07/27/24 | Pending | -- | -- | -- |
| 07/23/2024 07/23/24 | For Sale | $235,000 | -- | $126 / Sq Ft |
Tax History Compared to Growth
Tax History
| Year | Tax Paid | Tax Assessment Tax Assessment Total Assessment is a certain percentage of the fair market value that is determined by local assessors to be the total taxable value of land and additions on the property. | Land | Improvement |
|---|---|---|---|---|
| 2024 | $2,461 | $25,349 | $3,712 | $21,637 |
| 2023 | $2,461 | $24,610 | $3,757 | $20,853 |
| 2022 | $2,396 | $23,893 | $4,215 | $19,678 |
| 2021 | $2,312 | $23,197 | $4,642 | $18,555 |
| 2020 | $2,269 | $22,522 | $4,026 | $18,496 |
| 2019 | $2,210 | $21,866 | $4,074 | $17,792 |
| 2018 | $2,156 | $21,230 | $0 | $0 |
| 2017 | $2,169 | $21,449 | $4,119 | $17,330 |
| 2016 | $2,107 | $20,905 | $3,619 | $17,286 |
| 2015 | $2,040 | $20,297 | $3,508 | $16,789 |
| 2014 | $1,975 | $19,706 | $3,579 | $16,127 |
Agents Affiliated with this Home
-
Amanda Rose Keller

Seller's Agent in 2025
Amanda Rose Keller
RE/MAX
(405) 982-4010
1 in this area
178 Total Sales
-
Julie Whitaker

Seller's Agent in 2024
Julie Whitaker
Metro First Realty
(405) 204-7771
1 in this area
16 Total Sales
-
Timberly Smith

Seller's Agent in 2024
Timberly Smith
Chamberlain Realty LLC
(405) 990-1837
1 in this area
87 Total Sales
-
Dorene Shadid

Seller Co-Listing Agent in 2024
Dorene Shadid
Metro First Realty
(405) 255-5950
2 in this area
30 Total Sales
Map
Source: MLSOK
MLS Number: 1132877
APN: 203951690
- 2209 Cedar Pointe Ct
- 2013 Cedar Meadow Ln
- 2001 Fair Meadow Dr
- 1801 Del Simmons Dr
- 1912 Dena Dr
- 2500 Semillon Way
- 1729 Dena Dr
- 2324 Merlot Ct
- 1416 Glenolde Place
- 2401 Big Cedar Ave
- 1813 Richard Dr
- 0 Covell Village Dr
- 1701 Tifton Dr
- 3001 Flycatcher Ln
- 2916 Wood Thrush Way
- 3009 Flycatcher Ln
- 2917 Stafford Rd
- 3200 Nuthatch Dr
- 2801 Gold Finch Dr
- 2009 Pembroke Ln
