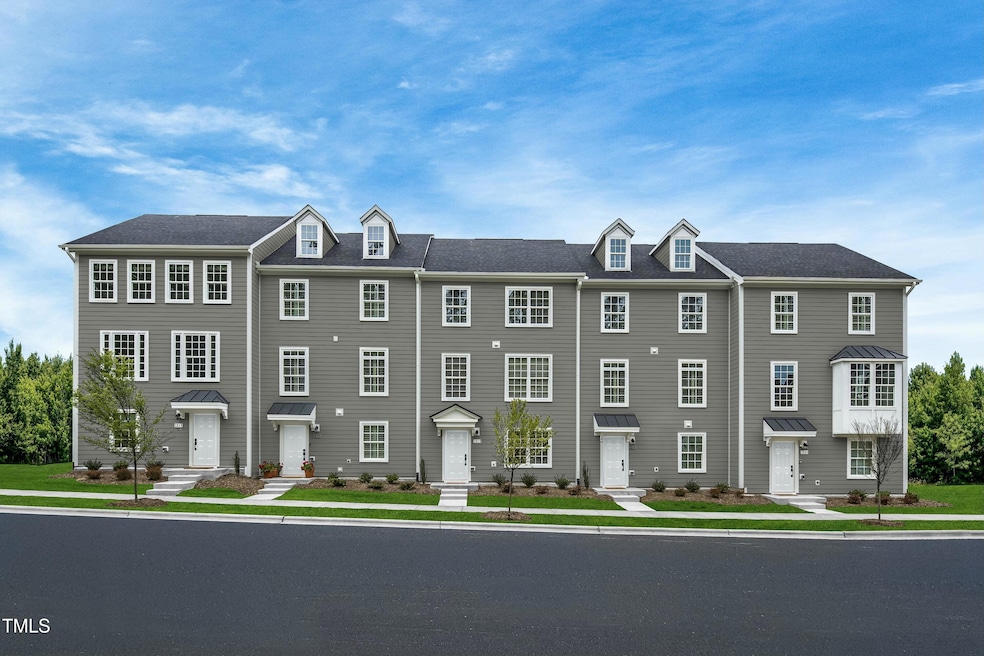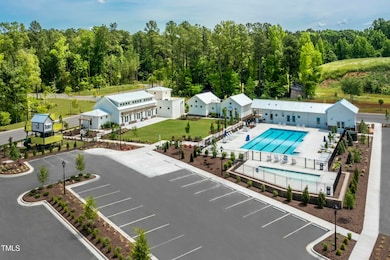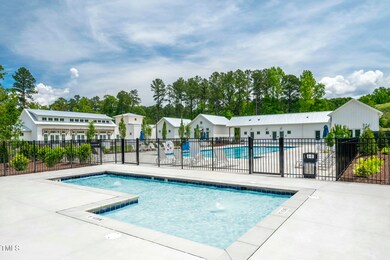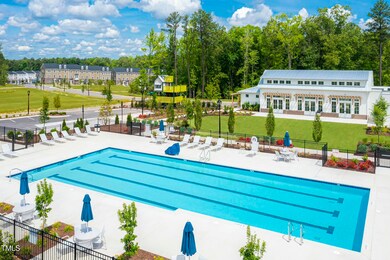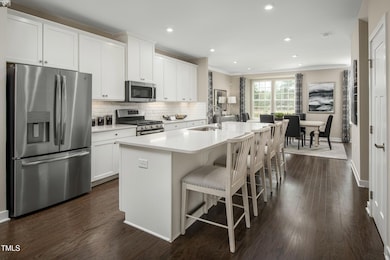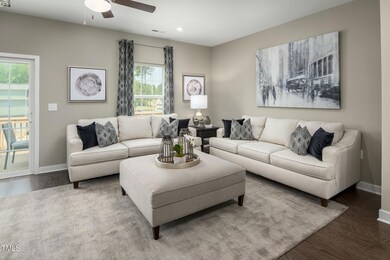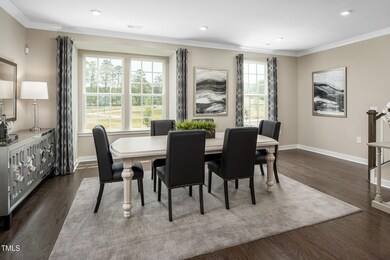
2201 Pitchfork Ln Durham, NC 27713
Highlights
- Fitness Center
- Clubhouse
- Wooded Lot
- New Construction
- Deck
- Transitional Architecture
About This Home
As of June 2025MOVE-IN READY SEPTEMBER: Welcome to Ryan Homes at 751 South in Durham, NC! This charming Schubert single-family home offers 2,237 sqft of living space, featuring 4 bedrooms, 3 baths, 2 half baths, and a 2-car garage. The bright and airy open concept layout includes a kitchen with a large island, quartz countertops, white cabinets, and stainless steel appliances. The owner's bedroom with optional tray ceiling features an enormous walk-in closet and en suite bath with soaking tub, separate shower with seat, and dual vanity. The lower level features a 2-car rear entry garage and a rec room with the option to add a study and a basement bath. Minutes from Streets at Southpoint and I-40, 751 South is the next ''It'' community with 50 acres of open green space, future resort-style amenities including 14 parks, fitness center, event lawn, pools, and walking access to future retail shops. Don't miss out on this beautiful home!
Townhouse Details
Home Type
- Townhome
Year Built
- Built in 2025 | New Construction
Lot Details
- Landscaped
- Wooded Lot
HOA Fees
- $250 Monthly HOA Fees
Parking
- 2 Car Attached Garage
- Front Facing Garage
- Rear-Facing Garage
- Garage Door Opener
Home Design
- Home is estimated to be completed on 9/15/25
- Transitional Architecture
- Slab Foundation
- Architectural Shingle Roof
Interior Spaces
- 2,237 Sq Ft Home
- 3-Story Property
- High Ceiling
- Recessed Lighting
- Pull Down Stairs to Attic
Kitchen
- Gas Range
- Microwave
- Dishwasher
- Stainless Steel Appliances
- Kitchen Island
- Quartz Countertops
- Disposal
Flooring
- Carpet
- Luxury Vinyl Tile
Bedrooms and Bathrooms
- 4 Bedrooms
- Walk-In Closet
- Walk-in Shower
Laundry
- Laundry Room
- Laundry on upper level
Home Security
- Smart Home
- Smart Thermostat
Outdoor Features
- Deck
Schools
- Lyons Farm Elementary School
- Githens Middle School
- Jordan High School
Utilities
- Zoned Heating and Cooling
- Heating System Uses Natural Gas
- Electric Water Heater
Listing and Financial Details
- Home warranty included in the sale of the property
- Assessor Parcel Number 11 - 2011D
Community Details
Overview
- Association fees include ground maintenance, maintenance structure, road maintenance, trash
- Cas Community Ass. Management Association, Phone Number (910) 295-3791
- Built by Ryan Homes
- 751 South Subdivision, Schubert Floorplan
- Maintained Community
Amenities
- Clubhouse
Recreation
- Community Playground
- Fitness Center
- Community Pool
- Trails
Similar Homes in Durham, NC
Home Values in the Area
Average Home Value in this Area
Property History
| Date | Event | Price | Change | Sq Ft Price |
|---|---|---|---|---|
| 06/06/2025 06/06/25 | Sold | $519,085 | 0.0% | $232 / Sq Ft |
| 05/29/2025 05/29/25 | Price Changed | $519,085 | +10.9% | $232 / Sq Ft |
| 05/15/2025 05/15/25 | Pending | -- | -- | -- |
| 05/14/2025 05/14/25 | For Sale | $467,985 | -- | $209 / Sq Ft |
Tax History Compared to Growth
Agents Affiliated with this Home
-
Linda Shaw
L
Seller's Agent in 2025
Linda Shaw
Esteem Properties
(919) 210-4756
468 Total Sales
-
Joan Mueller

Buyer's Agent in 2025
Joan Mueller
Nest Realty of the Triangle
(973) 865-1826
104 Total Sales
Map
Source: Doorify MLS
MLS Number: 10096048
- 607 Rockwater Path
- 2103 Pitchfork Ln
- 2213 Pitchfork Ln
- 2215 Pitchfork Ln
- 2209 Pitchfork Ln
- 2113 Pitchfork Ln
- 2303 Pitchfork Ln
- 514 Trillith Place
- 512 Trillith Place
- 601 Rockwater Path
- 510 Trillith Place
- 508 Trillith Place
- 1212 Tannin Dr
- 1423 Tannin Dr
- 206 Collegiate Cir
- 1414 Excelsior Grand Ave
- 1006 Whistler St
- 1008 Whistler St
- 111 Chancellors Ridge Dr
- 142 College Ave
