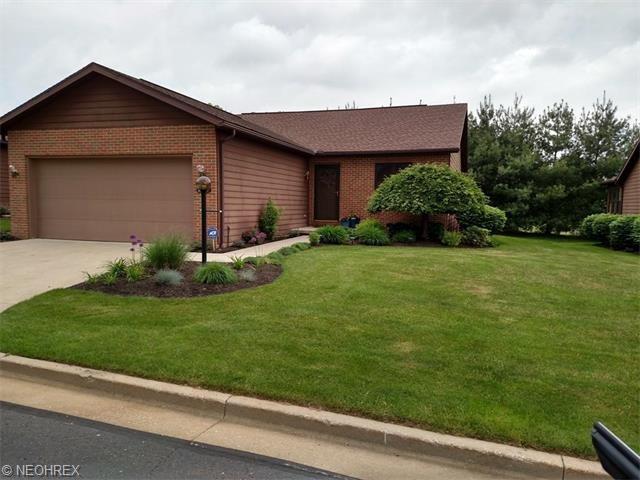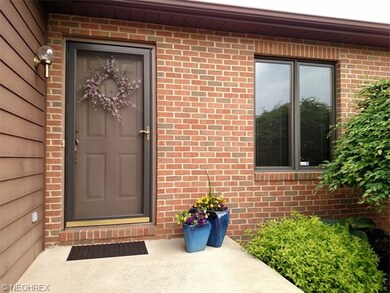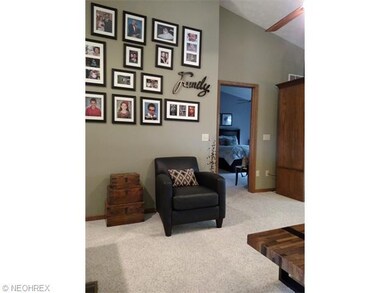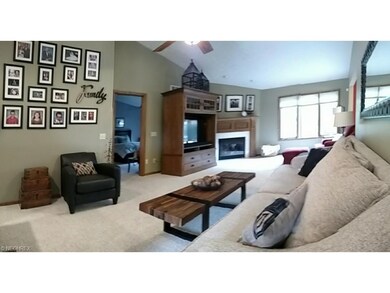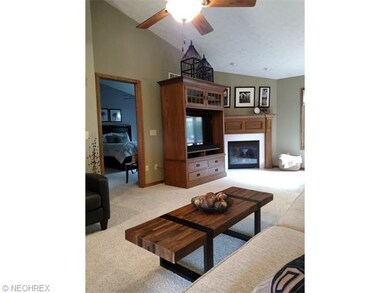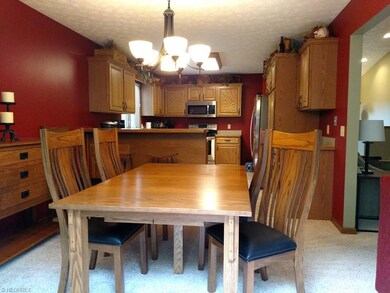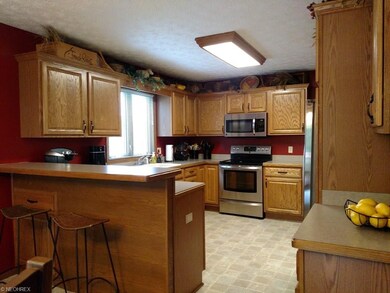
2201 Prestwick Dr Unit 2201 Uniontown, OH 44685
Highlights
- On Golf Course
- Deck
- Wooded Lot
- Green Primary School Rated A-
- Hilly Lot
- 1 Fireplace
About This Home
As of September 2022High-end style meets maintenance free living in this stunning condo in The Fairways II of Prestwick. Upon entering you will love the open feel of the Great room's soaring ceilings. This space becomes the focal point from which all other rooms connect. The Master bedroom and spa-bath conjure thoughts of a peaceful retreat. The Kitchen/ Dining area open to an invitingly private deck. The 2nd bedroom and 2nd full bath offer privacy and comfort for your overnight guests, and the Study/Library provide ample space to keep your paperwork organized while gazing at the luscious landscape in the front of your home. The lower level doubles the space and allows for so many options for the next owner. Hot water tank 2007, Neutral Frieze carpet 2008, appliances 2012, Pella windows. Average Utilities: Gas $59, Electric $50, Water $25 HOA $225, Sewer $40 (quarter).
Property Details
Home Type
- Condominium
Est. Annual Taxes
- $2,900
Year Built
- Built in 2001
Lot Details
- On Golf Course
- Street terminates at a dead end
- Chain Link Fence
- Hilly Lot
- Wooded Lot
HOA Fees
- $225 Monthly HOA Fees
Property Views
- Golf Course
- Woods
Home Design
- Brick Exterior Construction
- Asphalt Roof
Interior Spaces
- 1,520 Sq Ft Home
- 1-Story Property
- Sound System
- 1 Fireplace
- Home Security System
Kitchen
- Built-In Oven
- Range
- Microwave
- Dishwasher
- Disposal
Bedrooms and Bathrooms
- 2 Bedrooms
- 2 Full Bathrooms
Basement
- Basement Fills Entire Space Under The House
- Sump Pump
Parking
- Attached Garage
- Garage Door Opener
Outdoor Features
- Deck
Utilities
- Forced Air Heating and Cooling System
- Humidifier
- Heating System Uses Gas
Listing and Financial Details
- Assessor Parcel Number 2813662
Community Details
Overview
- Association fees include exterior building, landscaping, snow removal, trash removal
- Fairways At Prestwick Community
Recreation
- Golf Course Community
- Tennis Courts
Ownership History
Purchase Details
Home Financials for this Owner
Home Financials are based on the most recent Mortgage that was taken out on this home.Purchase Details
Home Financials for this Owner
Home Financials are based on the most recent Mortgage that was taken out on this home.Purchase Details
Home Financials for this Owner
Home Financials are based on the most recent Mortgage that was taken out on this home.Purchase Details
Home Financials for this Owner
Home Financials are based on the most recent Mortgage that was taken out on this home.Purchase Details
Home Financials for this Owner
Home Financials are based on the most recent Mortgage that was taken out on this home.Similar Homes in Uniontown, OH
Home Values in the Area
Average Home Value in this Area
Purchase History
| Date | Type | Sale Price | Title Company |
|---|---|---|---|
| Warranty Deed | $245,000 | -- | |
| Deed | $174,000 | Village Title Agency | |
| Warranty Deed | $177,000 | Attorney | |
| Warranty Deed | $171,000 | Real Living Title Agency Ltd | |
| Warranty Deed | $143,725 | Meridian Title Agency Inc |
Mortgage History
| Date | Status | Loan Amount | Loan Type |
|---|---|---|---|
| Open | $226,000 | New Conventional | |
| Previous Owner | $141,000 | Credit Line Revolving | |
| Previous Owner | $123,000 | New Conventional | |
| Previous Owner | $141,600 | New Conventional | |
| Previous Owner | $101,500 | Unknown | |
| Previous Owner | $100,000 | Purchase Money Mortgage | |
| Previous Owner | $87,500 | Unknown | |
| Previous Owner | $85,000 | No Value Available | |
| Closed | $60,000 | No Value Available |
Property History
| Date | Event | Price | Change | Sq Ft Price |
|---|---|---|---|---|
| 09/30/2022 09/30/22 | Sold | $245,000 | -2.0% | $116 / Sq Ft |
| 08/23/2022 08/23/22 | Pending | -- | -- | -- |
| 08/12/2022 08/12/22 | For Sale | $250,000 | +43.7% | $118 / Sq Ft |
| 04/01/2016 04/01/16 | Sold | $174,000 | -3.3% | $114 / Sq Ft |
| 03/22/2016 03/22/16 | Pending | -- | -- | -- |
| 01/18/2016 01/18/16 | For Sale | $180,000 | +1.7% | $118 / Sq Ft |
| 07/08/2015 07/08/15 | Sold | $177,000 | 0.0% | $116 / Sq Ft |
| 05/27/2015 05/27/15 | Pending | -- | -- | -- |
| 05/18/2015 05/18/15 | For Sale | $177,000 | -- | $116 / Sq Ft |
Tax History Compared to Growth
Tax History
| Year | Tax Paid | Tax Assessment Tax Assessment Total Assessment is a certain percentage of the fair market value that is determined by local assessors to be the total taxable value of land and additions on the property. | Land | Improvement |
|---|---|---|---|---|
| 2025 | $5,739 | $78,096 | $6,584 | $71,512 |
| 2024 | $3,717 | $78,096 | $6,584 | $71,512 |
| 2023 | $5,739 | $78,096 | $6,584 | $71,512 |
| 2022 | $3,676 | $69,384 | $5,985 | $63,399 |
| 2021 | $3,449 | $69,384 | $5,985 | $63,399 |
| 2020 | $3,383 | $69,390 | $5,990 | $63,400 |
| 2019 | $2,896 | $55,470 | $5,990 | $49,480 |
| 2018 | $2,960 | $55,470 | $5,990 | $49,480 |
| 2017 | $2,919 | $55,470 | $5,990 | $49,480 |
| 2016 | $2,983 | $51,350 | $5,990 | $45,360 |
| 2015 | $2,919 | $51,350 | $5,990 | $45,360 |
| 2014 | $2,900 | $51,350 | $5,990 | $45,360 |
| 2013 | $2,884 | $50,730 | $5,990 | $44,740 |
Agents Affiliated with this Home
-
Tyson Hartzler

Seller's Agent in 2022
Tyson Hartzler
Keller Williams Chervenic Rlty
(330) 786-5493
1,124 Total Sales
-
Beverly Daugherty

Seller Co-Listing Agent in 2022
Beverly Daugherty
Keller Williams Chervenic Rlty
(330) 256-4306
12 Total Sales
-
Marcy Klee

Buyer's Agent in 2022
Marcy Klee
Keller Williams Legacy Group Realty
(330) 491-4600
389 Total Sales
-
S
Seller's Agent in 2016
Suellen Wagner
Deleted Agent
-
Fran Drennan
F
Seller's Agent in 2015
Fran Drennan
Howard Hanna
(330) 493-8012
25 Total Sales
Map
Source: MLS Now
MLS Number: 3711226
APN: 28-13662
- 4016 Townhouse Ln
- 3970 Royal Liverpool Unit A
- 3645 Glen Eagles Blvd
- 2535 Royal County Down Unit B
- 3994 Royal Liverpool
- 3303 Graybill Rd
- 2531 Royal County Down Unit A
- 3630 Kenwood Dr Unit 85
- 2500 Marlborough Dr
- 3751 Muirfield Dr
- 2033 Carnoustie Dr
- 2033 Carlile Dr
- 2500 Raber Rd
- 3891 Ramsey Dr
- 1908 Players Cir
- 3897 Creekside Dr
- 3875 Park Ridge Dr
- 3217 Deborah Ct
- 0 Raber Terrace
- 3289 Mayfair Rd
