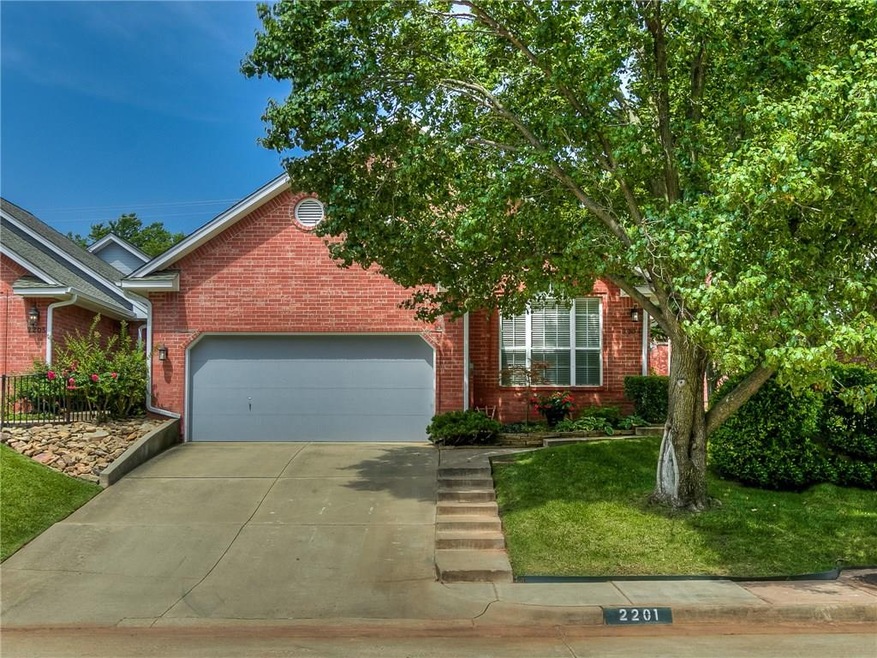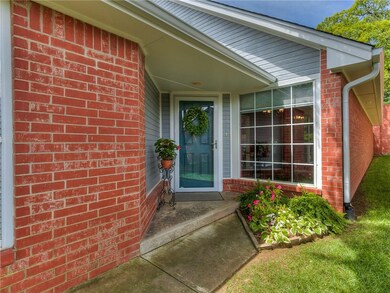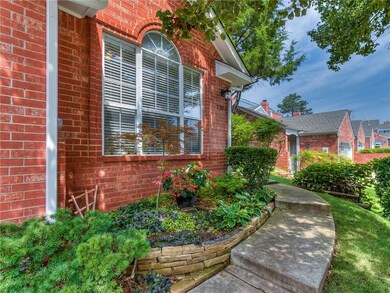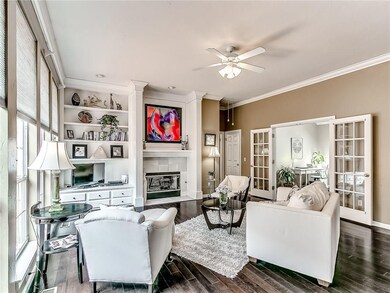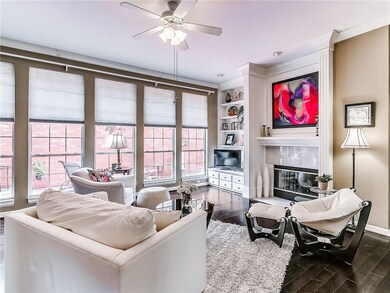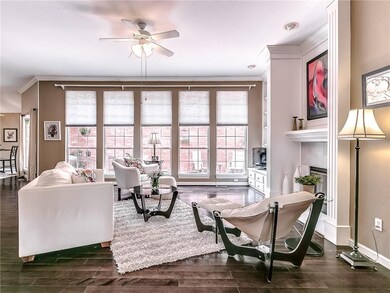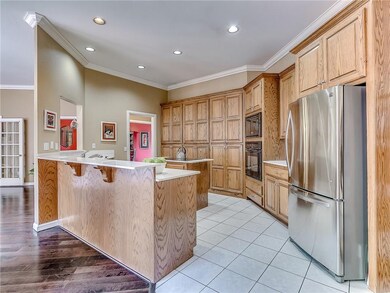
2201 Rustic Creek Terrace Edmond, OK 73013
Hafer Park NeighborhoodEstimated Value: $252,515 - $289,000
Highlights
- Traditional Architecture
- Wood Flooring
- 2 Car Attached Garage
- Will Rogers Elementary School Rated A-
- Covered patio or porch
- Interior Lot
About This Home
As of September 2019IMPECCABLY maintained home, overflowing with natural light from many windows & sky lights - all nestled in a small, quiet community. Open/split floor plan complete with formal dining room AND study! Gorgeous wood floors throughout majority of home. Master suite features his/her closets & vaulted ceiling, leading into the bright spa-like bath with large soaker tub, tiled shower & double vanities with sit down vanity between. Chef's kitchen bursting with an enormous amount of storage, island, dining area, & space for several barstools. Living room features fireplace & amazing floor to ceiling windows. Beautiful, large patio with brick pavers, firepit, & access from both the kitchen & master suite. Entire home perfect for relaxing & entertaining! Convenient built-ins all throughout, roof, updated hot water heater, & freshly painted/updated. *HOA includes mowing, tree/bush trimming, weed/bug control & ice removal! HOA includes Sprinkler System (which is on well) NO big water bills!
Last Buyer's Agent
Mark Hoggard
eXp Realty, LLC
Townhouse Details
Home Type
- Townhome
Est. Annual Taxes
- $2,187
Year Built
- Built in 1992
Lot Details
- 3,899 Sq Ft Lot
- Sprinkler System
HOA Fees
- $83 Monthly HOA Fees
Parking
- 2 Car Attached Garage
- Garage Door Opener
- Driveway
Home Design
- Traditional Architecture
- Slab Foundation
- Brick Frame
- Composition Roof
Interior Spaces
- 2,126 Sq Ft Home
- 1-Story Property
- Ceiling Fan
- Gas Log Fireplace
- Utility Room with Study Area
- Laundry Room
- Inside Utility
- Home Security System
Kitchen
- Built-In Oven
- Electric Oven
- Built-In Range
- Microwave
- Dishwasher
- Wood Stained Kitchen Cabinets
- Disposal
Flooring
- Wood
- Brick
- Carpet
- Tile
Bedrooms and Bathrooms
- 3 Bedrooms
- 2 Full Bathrooms
Outdoor Features
- Covered patio or porch
- Fire Pit
Schools
- Will Rogers Elementary School
- Central Middle School
- Memorial High School
Utilities
- Central Heating and Cooling System
- Private Water Source
- Water Heater
Listing and Financial Details
- Tax Block 002
Community Details
Overview
- Association fees include greenbelt, maintenance
- Mandatory home owners association
Security
- Storm Doors
- Fire and Smoke Detector
Ownership History
Purchase Details
Purchase Details
Purchase Details
Home Financials for this Owner
Home Financials are based on the most recent Mortgage that was taken out on this home.Purchase Details
Home Financials for this Owner
Home Financials are based on the most recent Mortgage that was taken out on this home.Purchase Details
Home Financials for this Owner
Home Financials are based on the most recent Mortgage that was taken out on this home.Purchase Details
Purchase Details
Purchase Details
Similar Homes in Edmond, OK
Home Values in the Area
Average Home Value in this Area
Purchase History
| Date | Buyer | Sale Price | Title Company |
|---|---|---|---|
| Fuicelli Laura | -- | None Listed On Document | |
| Fuicelli Laura | -- | None Listed On Document | |
| Sandra L Pickard Revocable Trust | -- | -- | |
| Pickard Sandra L | $218,000 | Oklahoma City Abstract & Ttl | |
| Mcknight Donna E | $183,500 | Stewart Abstract & Title Of | |
| West Margaret A | -- | Stewart Abstract & Title Of | |
| West Margaret A | -- | None Available | |
| West Margaret A | $159,500 | -- | |
| Segress Judith A | -- | -- |
Mortgage History
| Date | Status | Borrower | Loan Amount |
|---|---|---|---|
| Previous Owner | Pickard Sandra L | $218,000 | |
| Previous Owner | Mcknight Donna E | $165,150 |
Property History
| Date | Event | Price | Change | Sq Ft Price |
|---|---|---|---|---|
| 09/12/2019 09/12/19 | Sold | $218,000 | 0.0% | $103 / Sq Ft |
| 08/01/2019 08/01/19 | Pending | -- | -- | -- |
| 07/08/2019 07/08/19 | For Sale | $218,000 | -- | $103 / Sq Ft |
Tax History Compared to Growth
Tax History
| Year | Tax Paid | Tax Assessment Tax Assessment Total Assessment is a certain percentage of the fair market value that is determined by local assessors to be the total taxable value of land and additions on the property. | Land | Improvement |
|---|---|---|---|---|
| 2024 | $2,187 | $22,639 | $2,555 | $20,084 |
| 2023 | $2,187 | $21,980 | $2,628 | $19,352 |
| 2022 | $2,128 | $21,340 | $3,277 | $18,063 |
| 2021 | $2,233 | $22,440 | $3,277 | $19,163 |
| 2020 | $2,422 | $23,980 | $3,277 | $20,703 |
| 2019 | $1,994 | $19,830 | $2,875 | $16,955 |
| 2018 | $2,006 | $19,830 | $0 | $0 |
| 2017 | $1,997 | $19,829 | $3,224 | $16,605 |
| 2016 | $1,993 | $19,829 | $3,325 | $16,504 |
| 2015 | $1,990 | $19,829 | $3,412 | $16,417 |
| 2014 | $1,988 | $19,829 | $2,637 | $17,192 |
Agents Affiliated with this Home
-
Tracy Thomas Jungles

Seller's Agent in 2019
Tracy Thomas Jungles
Stetson Bentley
(405) 204-2560
1 in this area
238 Total Sales
-
Briana Steelman

Seller Co-Listing Agent in 2019
Briana Steelman
Stetson Bentley
(405) 757-8993
1 in this area
99 Total Sales
-

Buyer's Agent in 2019
Mark Hoggard
eXp Realty, LLC
Map
Source: MLSOK
MLS Number: 874186
APN: 122681100
- 1401 Cedar Ridge Rd
- 1300 Cedar View
- 2009 Bella Vista Dr
- 2009 Cedar Ridge Rd
- 2600 Roxburgh Ct
- 1600 Pine Oak Dr
- 2808 Warwick Place
- 2808 Roxburgh Ct
- 817 Wendy Ln
- 2152 Running Branch Rd
- 1300 Devonshire Ct
- 1418 Pine Oak Place
- 2606 Michael Dr
- 3108 Warwick Place
- 1409 Brixton Rd
- 1213 Pine Oak Dr
- 3117 Thornbrooke Blvd
- 3122 Thornbrooke Blvd
- 1112 E 11th St
- 625 E 28th St
- 2201 Rustic Creek Terrace
- 2205 Rustic Creek Terrace
- 2129 Rustic Creek Terrace
- 2125 Rustic Creek Terrace
- 2121 Rustic Creek Terrace
- 2217 Rustic Creek Terrace
- 2117 Rustic Creek Terrace
- 15204 Bedford Rd
- 8120 NW 152nd St
- 8116 NW 152nd St
- 8108 NW 152nd St
- 15205 Jasper Ln
- 8005 NW 152nd Terrace
- 8001 NW 152nd Terrace
- 8112 NW 152nd St
- 8013 NW 152nd Terrace
- 15317 Caspian Ln
- 15221 Jasper Ln
- 2221 Rustic Creek Terrace
- 1612 Rustic Creek Terrace
