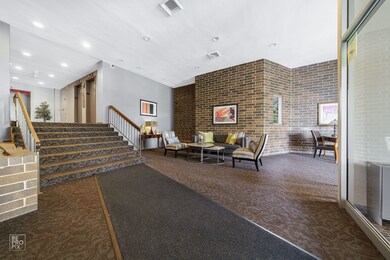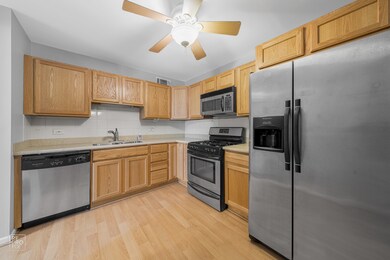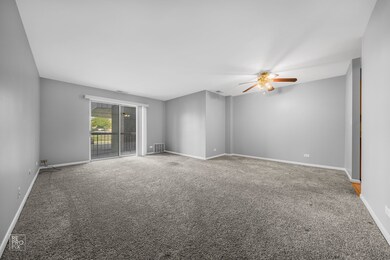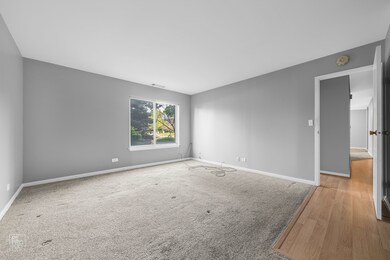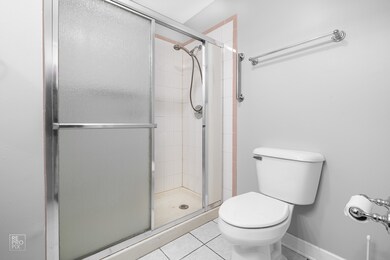
Estimated Value: $201,000 - $245,000
Highlights
- In Ground Pool
- Lock-and-Leave Community
- Elevator
- Pleasant Lane Elementary School Rated A-
- Tennis Courts
- Balcony
About This Home
As of July 2021FALL IN LOVE WITH THIS BRIGHT AND SPACIOUS 2 BEDROOM CONDO CONVENIENTLY LOCATED IN THE HEART OF LOMBARD. WALK TO YORK TOWN. WASHER AND DRYER IN UNIT. HEATED GARAGE. EXTRA PARKING. ADDITIONAL STORAGE. SGD TO SERENE AND PRIVATE BALCONY. MONTHLY ASSMT INCLUDES: HEAT, WATER, GAS, POOL, PARKING, SCAVENGER AND SNOW REMOVAL. GARAGE PARKING #43. BEING SOLD "AS-IS" QUICK CLOSE POSSIBLE.
Property Details
Home Type
- Condominium
Est. Annual Taxes
- $1,470
Year Built
- Built in 1978
Lot Details
- 0.6
HOA Fees
- $469 Monthly HOA Fees
Parking
- 1 Car Attached Garage
- Heated Garage
- Garage Transmitter
- Garage Door Opener
- Driveway
- Parking Included in Price
- Unassigned Parking
Home Design
- Brick Exterior Construction
- Concrete Perimeter Foundation
Interior Spaces
- 1,072 Sq Ft Home
- Unfinished Basement
- Basement Fills Entire Space Under The House
- Laundry in unit
Kitchen
- Range
- Microwave
- Dishwasher
Bedrooms and Bathrooms
- 2 Bedrooms
- 2 Potential Bedrooms
- Separate Shower
Accessible Home Design
- Halls are 36 inches wide or more
- Accessibility Features
- Doors are 32 inches wide or more
Outdoor Features
- In Ground Pool
Schools
- Manor Hill Elementary School
- Glenn Westlake Middle School
- Glenbard East High School
Utilities
- Central Air
- Heating System Uses Natural Gas
- Lake Michigan Water
Listing and Financial Details
- Senior Tax Exemptions
- Homeowner Tax Exemptions
Community Details
Overview
- Association fees include heat, water, parking, insurance, pool, exterior maintenance, lawn care, scavenger, snow removal
- 60 Units
- Manager Association, Phone Number (630) 530-1122
- Yorktown Condos Subdivision
- Property managed by VISTA PROPERTY MANAGEMENT
- Lock-and-Leave Community
- 6-Story Property
Recreation
Pet Policy
- Cats Allowed
Additional Features
- Elevator
- Resident Manager or Management On Site
Ownership History
Purchase Details
Home Financials for this Owner
Home Financials are based on the most recent Mortgage that was taken out on this home.Purchase Details
Purchase Details
Similar Homes in Lombard, IL
Home Values in the Area
Average Home Value in this Area
Purchase History
| Date | Buyer | Sale Price | Title Company |
|---|---|---|---|
| Alred Clyde | $175,000 | First American Title | |
| Lassa Edward M | $167,500 | First American Title Ins Co |
Property History
| Date | Event | Price | Change | Sq Ft Price |
|---|---|---|---|---|
| 07/23/2021 07/23/21 | Sold | $175,000 | -2.7% | $163 / Sq Ft |
| 07/08/2021 07/08/21 | Pending | -- | -- | -- |
| 07/01/2021 07/01/21 | For Sale | $179,900 | -- | $168 / Sq Ft |
Tax History Compared to Growth
Tax History
| Year | Tax Paid | Tax Assessment Tax Assessment Total Assessment is a certain percentage of the fair market value that is determined by local assessors to be the total taxable value of land and additions on the property. | Land | Improvement |
|---|---|---|---|---|
| 2023 | $1,083 | $61,880 | $6,190 | $55,690 |
| 2022 | $2,778 | $45,810 | $4,580 | $41,230 |
| 2021 | $1,466 | $44,670 | $4,470 | $40,200 |
| 2020 | $1,470 | $43,690 | $4,370 | $39,320 |
| 2019 | $1,474 | $41,530 | $4,150 | $37,380 |
| 2018 | $1,533 | $35,250 | $3,540 | $31,710 |
| 2017 | $1,569 | $33,590 | $3,370 | $30,220 |
| 2016 | $1,627 | $31,640 | $3,170 | $28,470 |
| 2015 | $1,659 | $29,470 | $2,950 | $26,520 |
| 2014 | $1,772 | $30,150 | $3,020 | $27,130 |
| 2013 | $2,097 | $34,360 | $3,450 | $30,910 |
Agents Affiliated with this Home
-
Pat Coulson

Seller's Agent in 2021
Pat Coulson
Platinum Partners Realtors
(630) 290-3879
4 in this area
67 Total Sales
-
Jeff Ristine

Buyer's Agent in 2021
Jeff Ristine
Keller Williams Infinity
(630) 235-2426
1 in this area
132 Total Sales
About This Building
Map
Source: Midwest Real Estate Data (MRED)
MLS Number: 11141360
APN: 06-29-202-009
- 2201 S Grace St Unit 608
- 2201 S Grace St Unit 609
- 2250 S Grace St Unit 306
- 379 Summit Cir
- 377 Summit Cir
- 375 Summit Cir
- 373 Summit Cir
- 371 Summit Cir
- 369 Summit Cir
- 367 Summit Cir
- 365 Summit Cir
- 363 Summit Cir
- 361 Summit Cir
- 359 Summit Cir
- 317 Summit Cir
- 356 Summit Cir
- 357 Summit Cir
- 345 Summit Cir
- 2222 S Stewart Ave Unit 4K
- 353 Summit Cir
- 2201 S Grace St Unit 208
- 2201 S Grace St Unit 400
- 2201 S Grace St Unit 602
- 2201 S Grace St Unit 509
- 2201 S Grace St Unit 607
- 2201 S Grace St Unit 203
- 2201 S Grace St Unit 503
- 2201 S Grace St Unit 102
- 2201 S Grace St Unit 107
- 2201 S Grace St Unit 308
- 2201 S Grace St Unit 104
- 2201 S Grace St Unit 109
- 2201 S Grace St Unit 306
- 2201 S Grace St Unit 105
- 2201 S Grace St Unit 606
- 2201 S Grace St Unit 604
- 2201 S Grace St Unit 603
- 2201 S Grace St Unit 103
- 2201 S Grace St Unit 101
- 2201 S Grace St Unit 108

