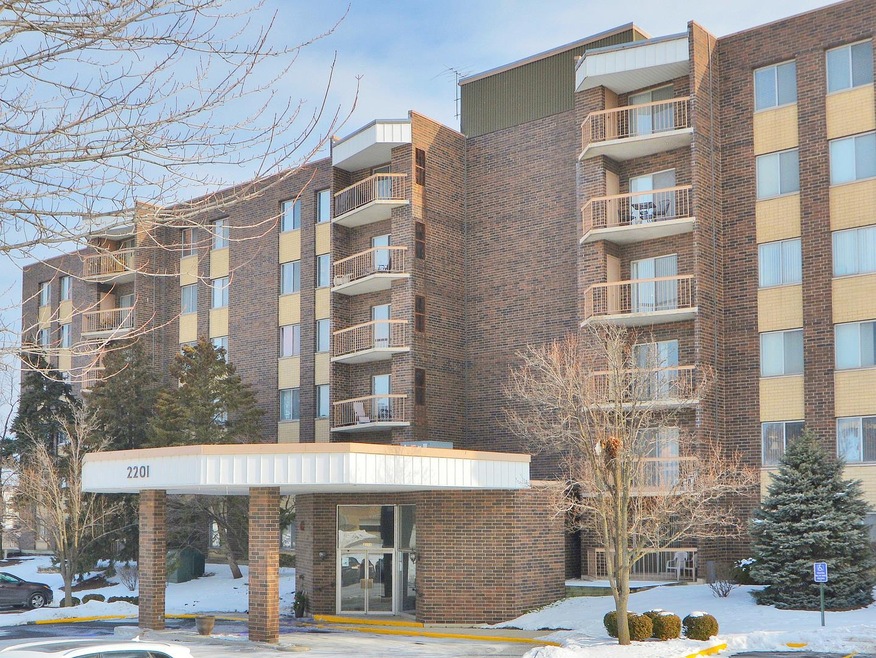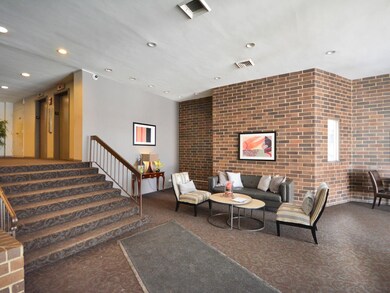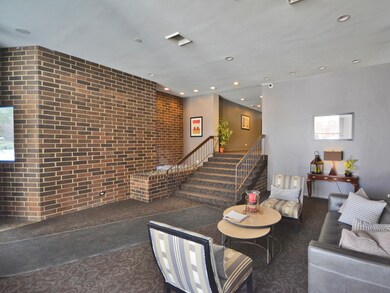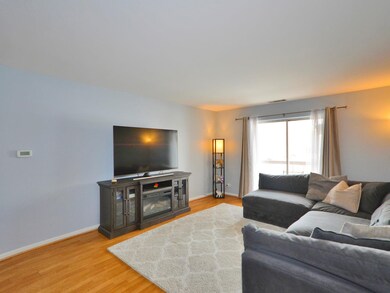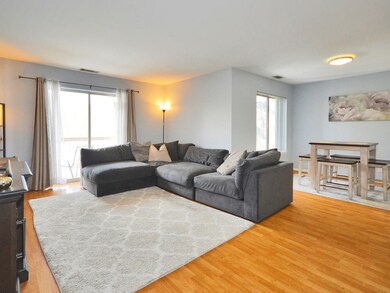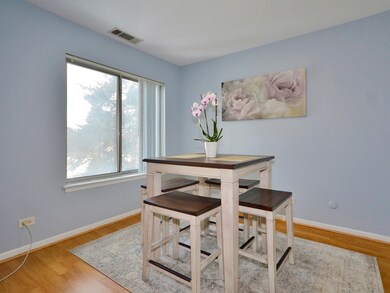
Estimated Value: $222,699 - $240,000
Highlights
- 1 Car Attached Garage
- Living Room
- Storage
- Pleasant Lane Elementary School Rated A-
- Laundry Room
- Forced Air Heating and Cooling System
About This Home
As of April 2022Find yourself at home in this charming and spacious two bedroom condo. Step into the extra bright kitchen and you'll find ash gray luxury flooring with complimenting granite countertops and tiled backsplash. An abundance of cabinetry coupled with a conveniently placed pantry means you'll never run out of storage. The adjoining breakfast nook flows perfectly into the formal dining space and sprawling living area. Warm-toned wood floors and neutral colored walls provide a cozy atmosphere ready for your personal touches. A sliding glass door leads to your private balcony and allows for exuberant natural light at all times of the day. The large master bedroom is fitted with an enormous walk-in closet, ceiling fan, and an ensuite full bathroom. A spacious second bedroom and additional full bathroom round out this well-designed floor plan. Full sized washer and dryer are located in the unit. Surrounded by shopping, entertainment, and exquisite dining experiences, with easy access to I-88 and I-355, this community has everything you need right outside your door.
Property Details
Home Type
- Condominium
Est. Annual Taxes
- $3,293
Year Built
- Built in 1976
Lot Details
- 0.6
HOA Fees
- $481 Monthly HOA Fees
Parking
- 1 Car Attached Garage
- Garage Transmitter
- Garage Door Opener
- Parking Included in Price
Home Design
- Brick Exterior Construction
Interior Spaces
- 1,163 Sq Ft Home
- Family Room
- Living Room
- Dining Room
- Storage
Bedrooms and Bathrooms
- 2 Bedrooms
- 2 Potential Bedrooms
- 2 Full Bathrooms
Laundry
- Laundry Room
- Washer and Dryer Hookup
Schools
- Manor Hill Elementary School
- Glenn Westlake Middle School
- Glenbard East High School
Utilities
- Forced Air Heating and Cooling System
- Heating System Uses Natural Gas
- 100 Amp Service
- Lake Michigan Water
Community Details
Overview
- Association fees include heat, water, gas, pool
- 60 Units
- Ally Raneiri Association, Phone Number (630) 530-1122
- Property managed by VISTA PROPERTY MANAGEMENT
- 6-Story Property
Pet Policy
- Cats Allowed
Ownership History
Purchase Details
Purchase Details
Purchase Details
Purchase Details
Home Financials for this Owner
Home Financials are based on the most recent Mortgage that was taken out on this home.Purchase Details
Home Financials for this Owner
Home Financials are based on the most recent Mortgage that was taken out on this home.Purchase Details
Home Financials for this Owner
Home Financials are based on the most recent Mortgage that was taken out on this home.Similar Homes in Lombard, IL
Home Values in the Area
Average Home Value in this Area
Purchase History
| Date | Buyer | Sale Price | Title Company |
|---|---|---|---|
| Sadick Lirjena | -- | None Available | |
| Duro Lirjeta | $98,000 | Attorney | |
| Duro Puplik | $97,000 | Fidelity National Title | |
| Memi Lujeta | $190,000 | First American Title | |
| Hamzic Emina Hukic | $147,500 | Law Title | |
| Choate Kathleen A | $99,500 | -- |
Mortgage History
| Date | Status | Borrower | Loan Amount |
|---|---|---|---|
| Previous Owner | Memi Lujeta | $189,500 | |
| Previous Owner | Hamzic Omer | $125,000 | |
| Previous Owner | Hamzic Omer | $22,110 | |
| Previous Owner | Hamzic Emina Hukic | $110,550 | |
| Previous Owner | Choate Kathleen A | $26,000 | |
| Previous Owner | Choate Kathleen A | $71,750 | |
| Previous Owner | Choate Kathleen A | $69,500 |
Property History
| Date | Event | Price | Change | Sq Ft Price |
|---|---|---|---|---|
| 04/12/2022 04/12/22 | Sold | $194,900 | -9.3% | $168 / Sq Ft |
| 03/07/2022 03/07/22 | Pending | -- | -- | -- |
| 02/03/2022 02/03/22 | For Sale | $214,900 | -- | $185 / Sq Ft |
Tax History Compared to Growth
Tax History
| Year | Tax Paid | Tax Assessment Tax Assessment Total Assessment is a certain percentage of the fair market value that is determined by local assessors to be the total taxable value of land and additions on the property. | Land | Improvement |
|---|---|---|---|---|
| 2023 | $4,063 | $58,520 | $5,850 | $52,670 |
| 2022 | $3,486 | $49,680 | $4,960 | $44,720 |
| 2021 | $3,370 | $48,450 | $4,840 | $43,610 |
| 2020 | $3,293 | $47,380 | $4,730 | $42,650 |
| 2019 | $3,115 | $45,050 | $4,500 | $40,550 |
| 2018 | $2,676 | $38,240 | $3,830 | $34,410 |
| 2017 | $2,585 | $36,440 | $3,650 | $32,790 |
| 2016 | $2,495 | $34,330 | $3,440 | $30,890 |
| 2015 | $2,334 | $31,980 | $3,200 | $28,780 |
| 2014 | $2,472 | $32,710 | $3,270 | $29,440 |
| 2013 | $3,150 | $41,100 | $4,100 | $37,000 |
Agents Affiliated with this Home
-
Christopher Dewilde

Seller's Agent in 2022
Christopher Dewilde
Coldwell Banker Realty
(630) 954-4600
2 in this area
72 Total Sales
-
Joseph Deardurff

Buyer's Agent in 2022
Joseph Deardurff
Keller Williams ONEChicago
1 in this area
56 Total Sales
About This Building
Map
Source: Midwest Real Estate Data (MRED)
MLS Number: 11317271
APN: 06-29-202-027
- 2201 S Grace St Unit 608
- 2201 S Grace St Unit 609
- 2250 S Grace St Unit 306
- 379 Summit Cir
- 377 Summit Cir
- 375 Summit Cir
- 373 Summit Cir
- 371 Summit Cir
- 369 Summit Cir
- 367 Summit Cir
- 365 Summit Cir
- 362 Summit Cir
- 363 Summit Cir
- 361 Summit Cir
- 359 Summit Cir
- 317 Summit Cir
- 356 Summit Cir
- 357 Summit Cir
- 345 Summit Cir
- 353 Summit Cir
- 2201 S Grace St Unit 208
- 2201 S Grace St Unit 400
- 2201 S Grace St Unit 602
- 2201 S Grace St Unit 509
- 2201 S Grace St Unit 607
- 2201 S Grace St Unit 203
- 2201 S Grace St Unit 503
- 2201 S Grace St Unit 102
- 2201 S Grace St Unit 107
- 2201 S Grace St Unit 308
- 2201 S Grace St Unit 104
- 2201 S Grace St Unit 109
- 2201 S Grace St Unit 306
- 2201 S Grace St Unit 105
- 2201 S Grace St Unit 606
- 2201 S Grace St Unit 604
- 2201 S Grace St Unit 603
- 2201 S Grace St Unit 103
- 2201 S Grace St Unit 101
- 2201 S Grace St Unit 108
