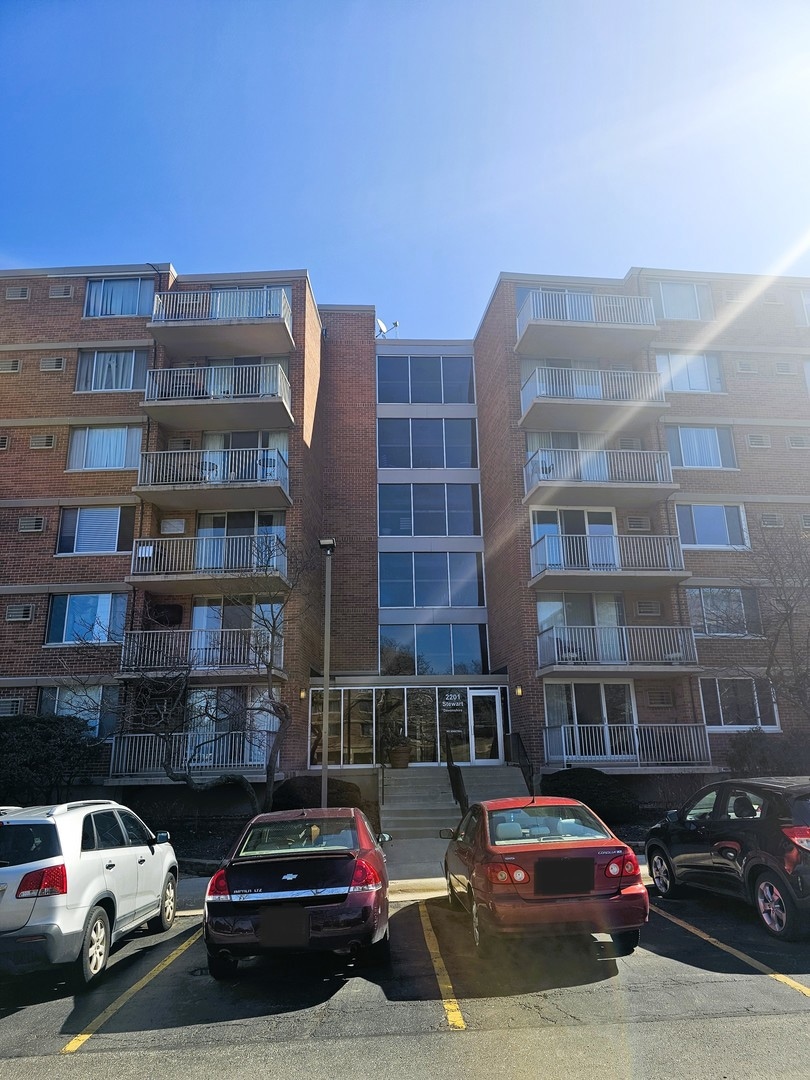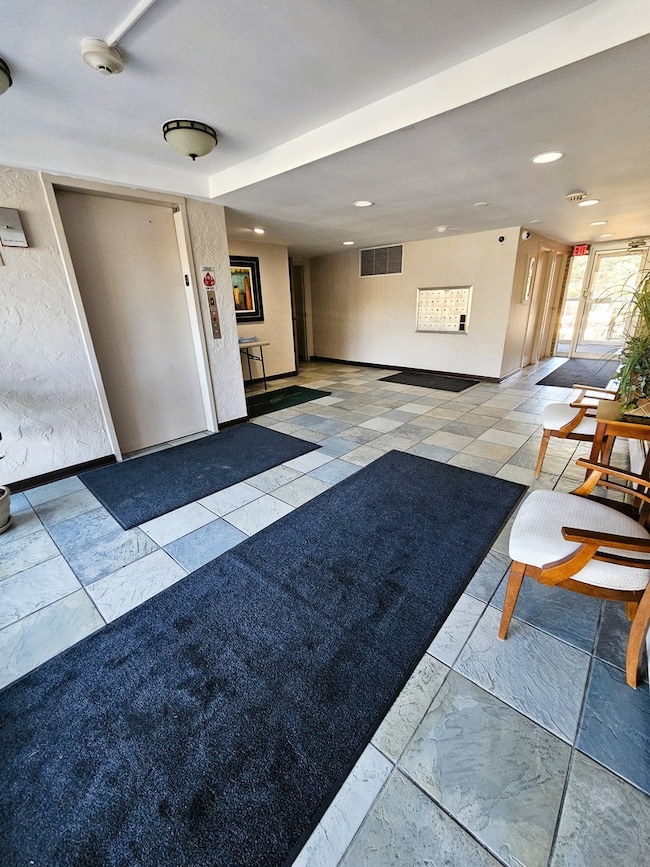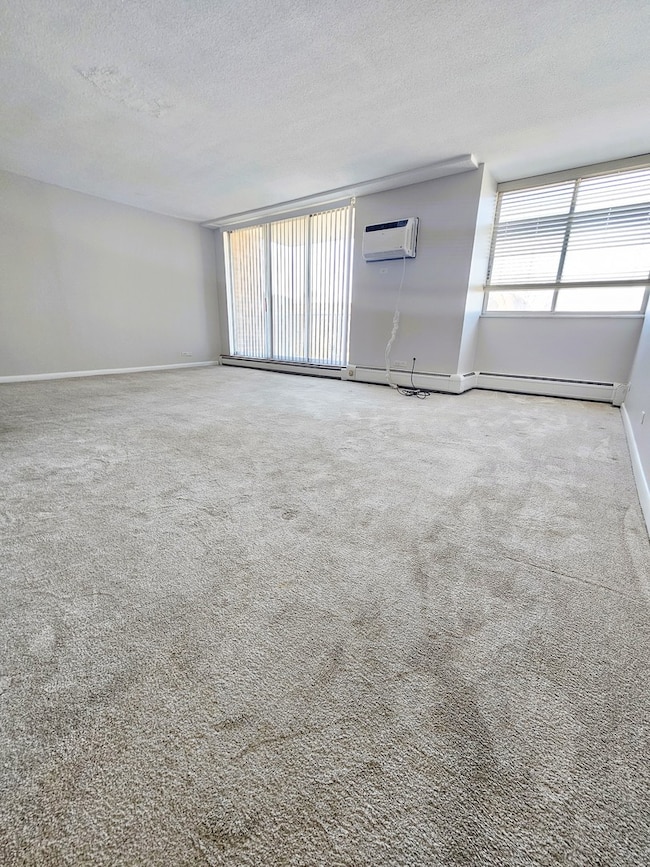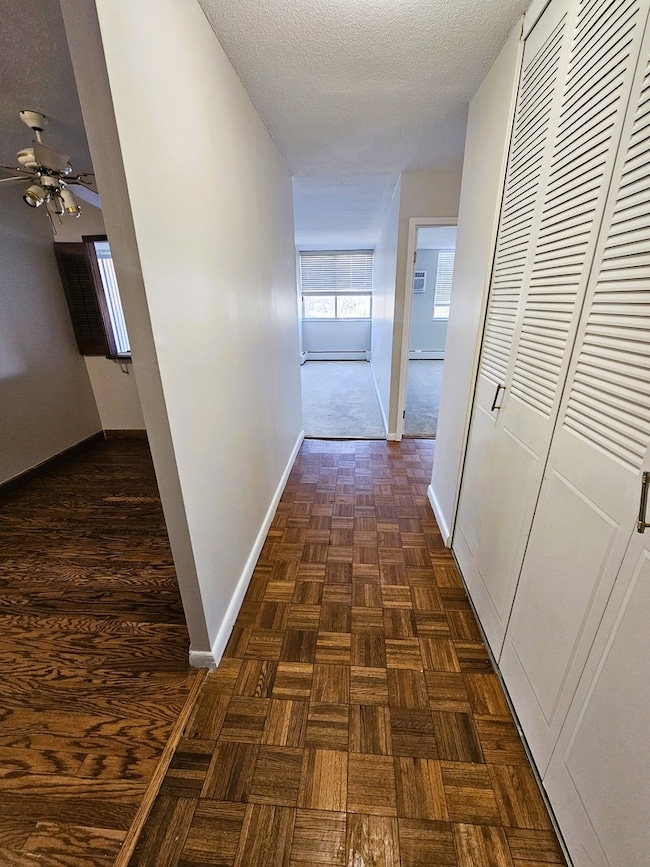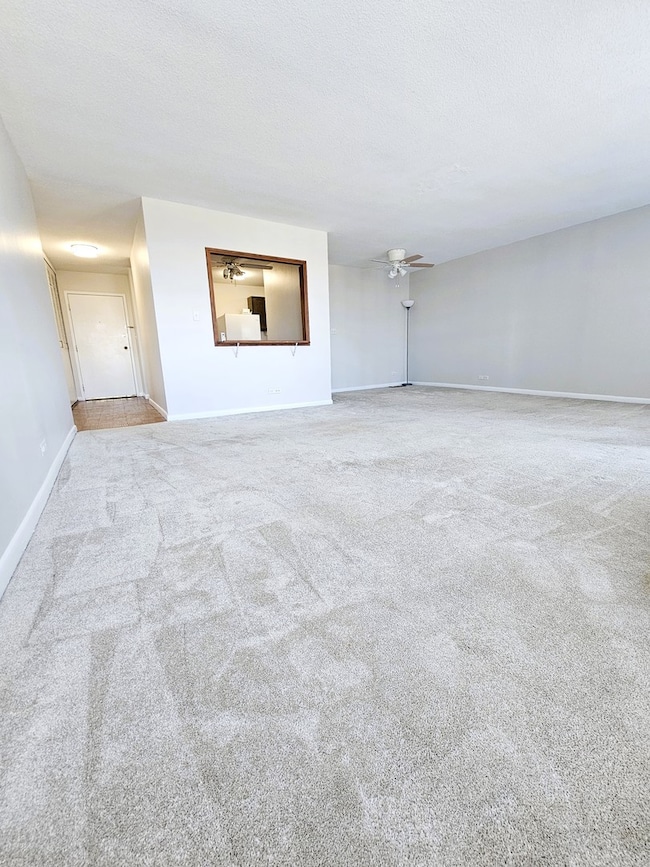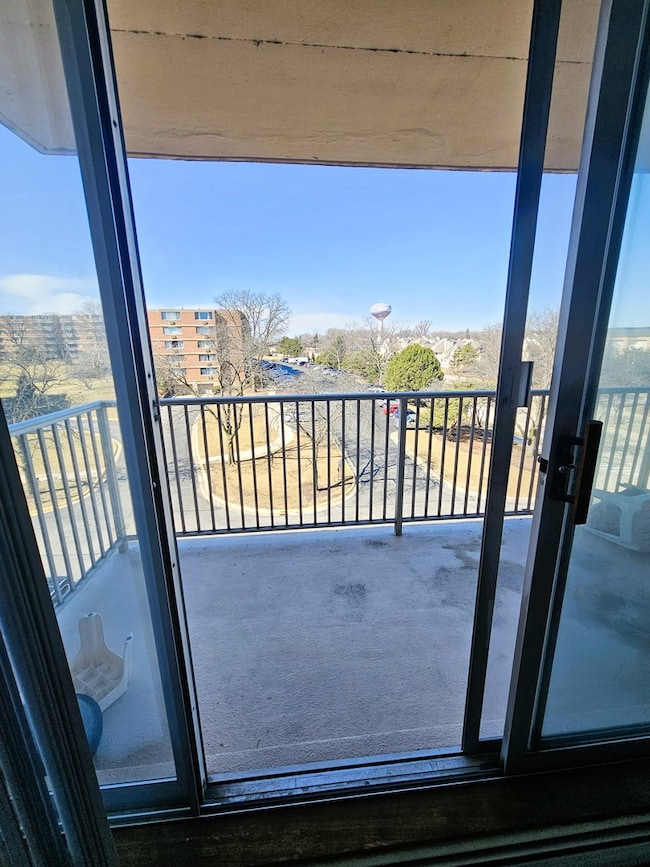2201 S Stewart Ave Unit 4L Lombard, IL 60148
South Lombard NeighborhoodHighlights
- In Ground Pool
- Lock-and-Leave Community
- Balcony
- Pleasant Lane Elementary School Rated A-
- Wood Flooring
- Soaking Tub
About This Home
Discover this beautifully updated 3-bedroom, 2-bath condo featuring fresh paint throughout, stylish new light fixtures, and brand-new carpeting. The spacious primary suite boasts a private bathroom with a walk-in shower. Enjoy the convenience of a secure elevator building with a heated pool, storage lockers, and a balcony with a sliding glass door. Outdoor parking is included, and indoor heated parking is available to rent through the HOA. Perfectly located near expressways, restaurants, and shopping, this condo offers both comfort and convenience. Don't miss out on this fantastic opportunity!
Condo Details
Home Type
- Condominium
Est. Annual Taxes
- $3,947
Year Built
- Built in 1969
Home Design
- Brick Exterior Construction
Interior Spaces
- 1,430 Sq Ft Home
- Family Room
- Combination Dining and Living Room
- Laundry Room
Kitchen
- Range
- Microwave
- Dishwasher
Flooring
- Wood
- Partially Carpeted
Bedrooms and Bathrooms
- 3 Bedrooms
- 3 Potential Bedrooms
- 2 Full Bathrooms
- Soaking Tub
Parking
- 1 Parking Space
- Unassigned Parking
Outdoor Features
- In Ground Pool
- Balcony
Schools
- Manor Hill Elementary School
- Glenn Westlake Middle School
- Glenbard South High School
Utilities
- Heating System Uses Natural Gas
- Lake Michigan Water
Listing and Financial Details
- Property Available on 3/17/25
- Rent includes parking, exterior maintenance, lawn care
Community Details
Overview
- 72 Units
- Association Phone (630) 627-3303
- Mid-Rise Condominium
- Property managed by Hillcrest Property Management
- Lock-and-Leave Community
- 6-Story Property
Amenities
- Coin Laundry
- Elevator
Recreation
- Community Pool
- Tennis Courts
Pet Policy
- Pets up to 30 lbs
- Dogs and Cats Allowed
Security
- Resident Manager or Management On Site
Map
Source: Midwest Real Estate Data (MRED)
MLS Number: 12314691
APN: 06-29-107-237
- 2200 S Stewart Ave Unit 2C
- 2200 S Stewart Ave Unit 4C
- 2201 S Highland Ave Unit 5L
- 2211 S Highland Ave Unit 1B
- 2211 S Highland Ave Unit 4A
- 356 Summit Cir
- 358 Summit Cir
- 359 Summit Cir
- 362 Summit Cir
- 364 Summit Cir
- 355 Summit Cir
- 345 Summit Cir
- 347 Summit Cir
- 353 Summit Cir
- 367 Summit Cir
- 344 Summit Cir
- 342 Summit Cir
- 357 Summit Cir
- 361 Summit Cir
- 363 Summit Cir
