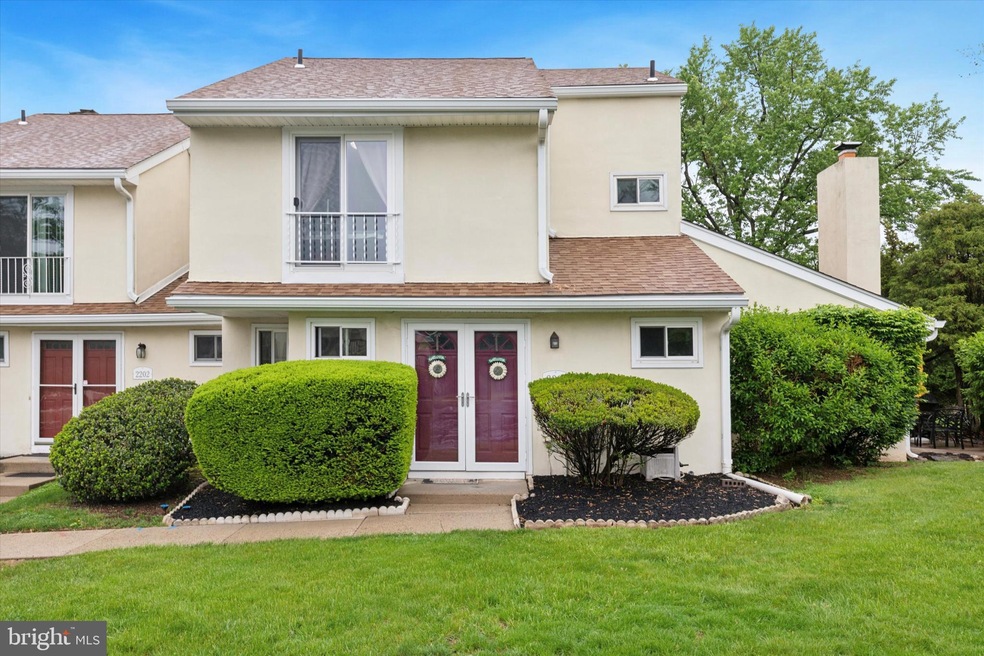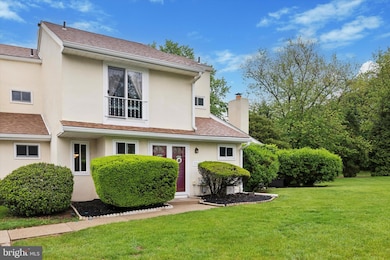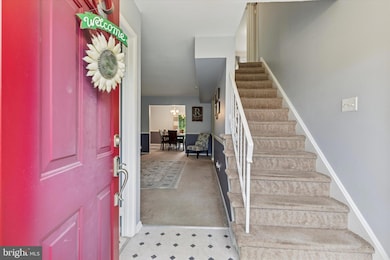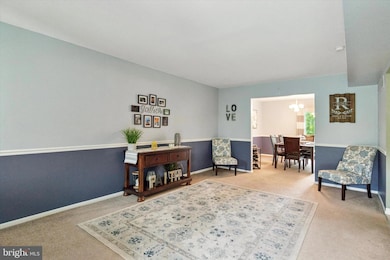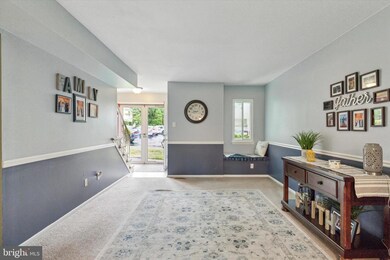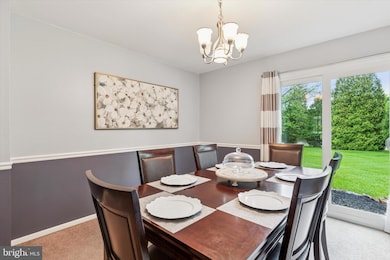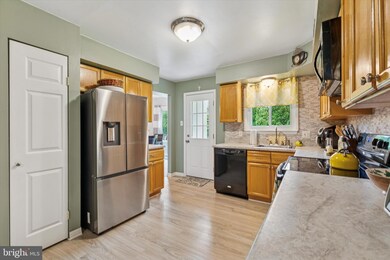
2201 Sycamore Cir Lansdale, PA 19446
Worcester Township NeighborhoodEstimated payment $2,579/month
Highlights
- Colonial Architecture
- Clubhouse
- Community Pool
- Worcester El School Rated A
- 1 Fireplace
- Community Playground
About This Home
Welcome home to 2201 Sycamore Circle, a spacious and inviting 3 bed, 2.5 bath end unit nestled in the sought-after Bethel Grant neighborhood and Methacton School District. From the moment you step inside, you’ll appreciate the open layout, beginning with a cozy front living area and convenient half bath that lead into a formal dining room and a large kitchen with space for a breakfast table or island. Just off the kitchen, a well-sized laundry room adds everyday convenience. The adjoining family room features vaulted ceilings and a beautiful wood-burning fireplace, creating a warm gathering space with great natural light. Step outside to a private side patio, exclusive to this end unit, perfect for your morning coffee or family BBQs.The sizable basement offers endless possibilities for movie nights, karaoke parties, or a home bar setup. Upstairs, you’ll find two generously sized bedrooms, one with access to its own private deck, a full hallway bathroom, and a spacious primary suite with ample closet space and a private bath.Enjoy the community clubhouse, pool, and playground—great spaces to relax or connect with neighbors. This home has been filled with wonderful memories and is ready for its next chapter. Schedule your tour today!
Townhouse Details
Home Type
- Townhome
Est. Annual Taxes
- $3,585
Year Built
- Built in 1977
Lot Details
- 1,744 Sq Ft Lot
HOA Fees
- $338 Monthly HOA Fees
Home Design
- Colonial Architecture
- Frame Construction
- Concrete Perimeter Foundation
Interior Spaces
- 1,744 Sq Ft Home
- Property has 2 Levels
- 1 Fireplace
- Basement Fills Entire Space Under The House
Bedrooms and Bathrooms
- 3 Bedrooms
Parking
- 1 Open Parking Space
- 1 Parking Space
- Shared Driveway
- Parking Lot
Utilities
- Forced Air Heating and Cooling System
- Heating System Uses Oil
- Electric Water Heater
Listing and Financial Details
- Tax Lot 106
- Assessor Parcel Number 67-00-03773-057
Community Details
Overview
- $500 Capital Contribution Fee
- Association fees include lawn maintenance, common area maintenance, management, pool(s), snow removal, trash, exterior building maintenance
- Bethel Grant HOA Condos
- Bethel Grant Community
- Bethel Grant Subdivision
- Property Manager
Amenities
- Clubhouse
Recreation
- Community Playground
- Community Pool
Pet Policy
- Pets Allowed
Map
Home Values in the Area
Average Home Value in this Area
Tax History
| Year | Tax Paid | Tax Assessment Tax Assessment Total Assessment is a certain percentage of the fair market value that is determined by local assessors to be the total taxable value of land and additions on the property. | Land | Improvement |
|---|---|---|---|---|
| 2024 | $3,404 | $89,880 | $18,540 | $71,340 |
| 2023 | $3,265 | $89,880 | $18,540 | $71,340 |
| 2022 | $3,202 | $89,880 | $18,540 | $71,340 |
| 2021 | $3,139 | $89,880 | $18,540 | $71,340 |
| 2020 | $3,081 | $89,880 | $18,540 | $71,340 |
| 2019 | $3,051 | $89,880 | $18,540 | $71,340 |
| 2018 | $350 | $89,880 | $18,540 | $71,340 |
| 2017 | $2,934 | $89,880 | $18,540 | $71,340 |
| 2016 | $2,898 | $89,880 | $18,540 | $71,340 |
| 2015 | $2,795 | $89,880 | $18,540 | $71,340 |
| 2014 | $2,795 | $89,880 | $18,540 | $71,340 |
Property History
| Date | Event | Price | Change | Sq Ft Price |
|---|---|---|---|---|
| 05/18/2025 05/18/25 | Pending | -- | -- | -- |
| 05/15/2025 05/15/25 | For Sale | $347,000 | +73.6% | $199 / Sq Ft |
| 10/27/2017 10/27/17 | Sold | $199,900 | 0.0% | $115 / Sq Ft |
| 09/16/2017 09/16/17 | Pending | -- | -- | -- |
| 08/22/2017 08/22/17 | For Sale | $199,900 | 0.0% | $115 / Sq Ft |
| 08/22/2017 08/22/17 | Pending | -- | -- | -- |
| 08/15/2017 08/15/17 | For Sale | $199,900 | 0.0% | $115 / Sq Ft |
| 07/18/2017 07/18/17 | Pending | -- | -- | -- |
| 07/08/2017 07/08/17 | For Sale | $199,900 | -- | $115 / Sq Ft |
Purchase History
| Date | Type | Sale Price | Title Company |
|---|---|---|---|
| Deed | $199,900 | -- | |
| Deed | $199,900 | -- | |
| Deed | $205,000 | None Available | |
| Deed | $146,000 | -- |
Mortgage History
| Date | Status | Loan Amount | Loan Type |
|---|---|---|---|
| Previous Owner | $193,903 | New Conventional | |
| Previous Owner | $193,903 | New Conventional | |
| Previous Owner | $13,862 | No Value Available | |
| Previous Owner | $201,250 | No Value Available | |
| Previous Owner | $14,600 | No Value Available |
Similar Homes in Lansdale, PA
Source: Bright MLS
MLS Number: PAMC2140120
APN: 67-00-03773-057
- 2213 Bethel Rd
- 2564 Morris Rd
- 2308 Lilac Ct
- 1302 Lilac Ct
- 3202 Lilac Ct
- 2240 Berks Rd
- 106 Mahogany Way
- 137 Mahogany Way
- 279 Goldenrod Dr
- 278 Goldenrod Dr
- 432 Primrose Dr
- 267 Goldenrod Dr
- 261 Goldenrod Dr
- 15 Finley Ct
- 649 Park Rd Unit 51
- 2572 Crestline Dr
- 825 Morris Rd
- 2095 Deep Meadow Ln
- 404 Tamworth Ct
- 388 Hobson Place
