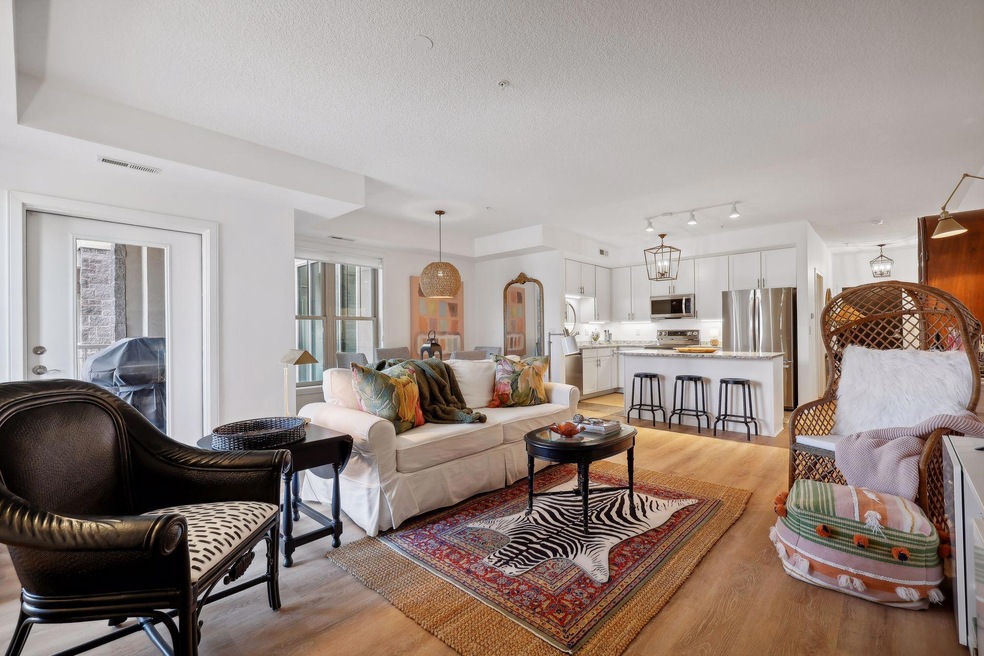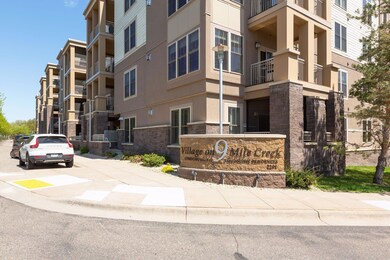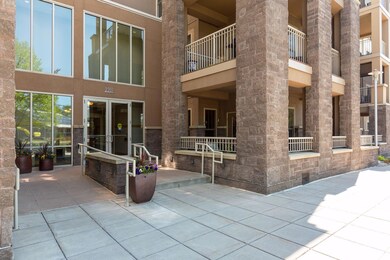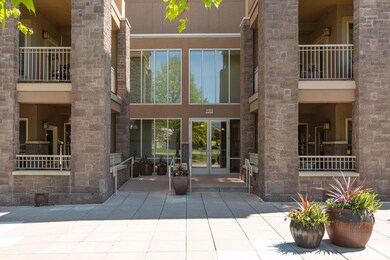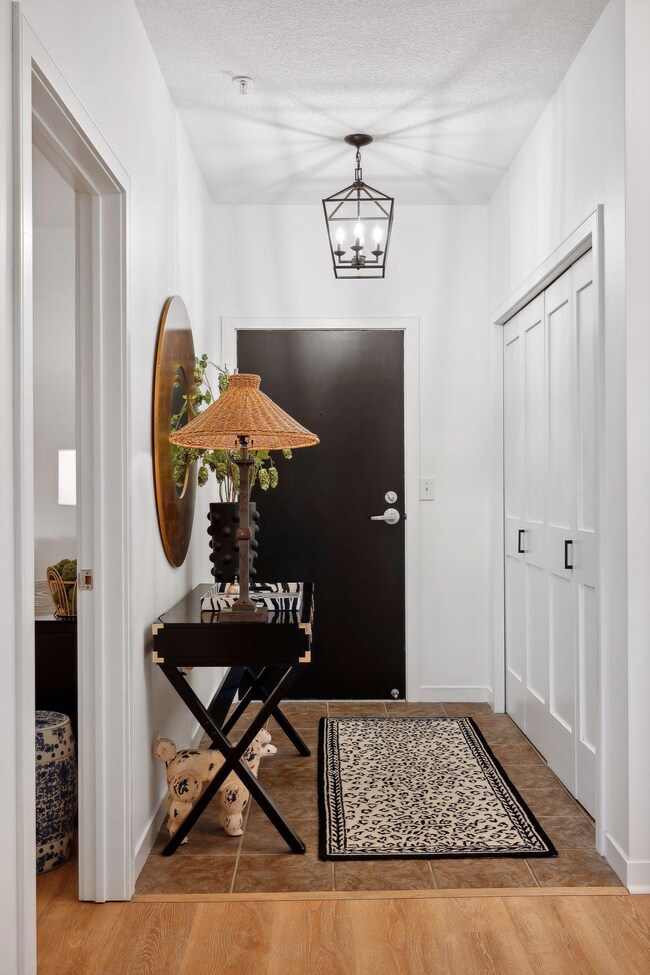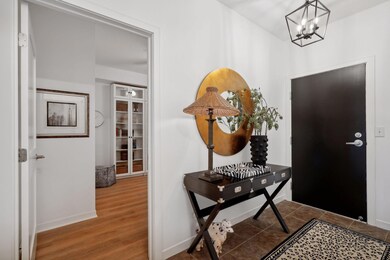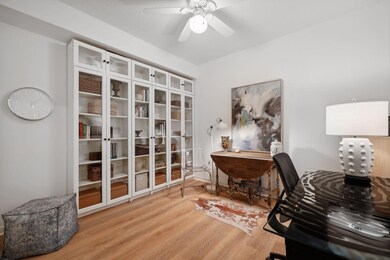
2201 Village Ln Unit A201 Bloomington, MN 55431
West Bloomington NeighborhoodEstimated Value: $291,000 - $307,000
Highlights
- Sauna
- Elevator
- Living Room
- Deck
- Eat-In Kitchen
- Guest Parking
About This Home
As of April 2024Welcome to the Village on 9 Mile Creek! Only available due to job relocation, this well maintained and tastefully decorated, 2 bedroom condo boasts new LVP flooring, new appliances and carefree living! The modern kitchen is set up with plenty of room for cooking and entertaining. You'll feel the quality sitting at the granite island! The owners suite is complete with a huge walk-in closet and en-suite luxury bath. In unit laundry and utilities is a plus here! The large balcony has a gas line plumbed for your grill and plenty of room for guests! This secured building features a heated garage with a car wash, an owners lounge, and a rentable guest suite. It's all here!
Property Details
Home Type
- Condominium
Est. Annual Taxes
- $3,168
Year Built
- Built in 2004
Lot Details
- 1,786
HOA Fees
- $625 Monthly HOA Fees
Parking
- 1 Car Garage
- Heated Garage
- Insulated Garage
- Common or Shared Parking
- Guest Parking
Home Design
- Flat Roof Shape
Interior Spaces
- 1,295 Sq Ft Home
- 1-Story Property
- Decorative Fireplace
- Living Room
- Utility Room Floor Drain
- Washer and Dryer Hookup
- Sauna
Kitchen
- Eat-In Kitchen
- Range
- Microwave
- Dishwasher
- Disposal
Bedrooms and Bathrooms
- 2 Bedrooms
Basement
- Basement Fills Entire Space Under The House
- Drainage System
Home Security
Utilities
- Forced Air Heating and Cooling System
- 100 Amp Service
- Cable TV Available
Additional Features
- Deck
- Zero Lot Line
Listing and Financial Details
- Assessor Parcel Number 2102724220044
Community Details
Overview
- Association fees include maintenance structure, cable TV, controlled access, hazard insurance, internet, lawn care, ground maintenance, parking, professional mgmt, trash, security, shared amenities, snow removal
- Cities Management Association, Phone Number (612) 381-8612
- High-Rise Condominium
- Cic 1328 Village On 9 Mile Creek Subdivision
- Car Wash Area
- Property is near a preserve or public land
Additional Features
- Elevator
- Fire Sprinkler System
Ownership History
Purchase Details
Home Financials for this Owner
Home Financials are based on the most recent Mortgage that was taken out on this home.Purchase Details
Home Financials for this Owner
Home Financials are based on the most recent Mortgage that was taken out on this home.Purchase Details
Home Financials for this Owner
Home Financials are based on the most recent Mortgage that was taken out on this home.Purchase Details
Purchase Details
Similar Homes in the area
Home Values in the Area
Average Home Value in this Area
Purchase History
| Date | Buyer | Sale Price | Title Company |
|---|---|---|---|
| Wakely Terrence Joseph | -- | None Listed On Document | |
| Wakely Terrence Joseph | $303,194 | None Listed On Document | |
| Kuharski Thomas H | $265,000 | Land Title Inc | |
| Hampton Debra S | $200,000 | -- | |
| Gregory Arnie J | $199,000 | -- | |
| Kuharski Thomas Thomas | $265,000 | -- |
Mortgage History
| Date | Status | Borrower | Loan Amount |
|---|---|---|---|
| Previous Owner | Wakely Terrence Joseph | $217,000 | |
| Previous Owner | Kuharski Thomas H | $212,000 | |
| Closed | Kuharski Thomas Thomas | $212,000 |
Property History
| Date | Event | Price | Change | Sq Ft Price |
|---|---|---|---|---|
| 04/23/2024 04/23/24 | Sold | $303,195 | -3.7% | $234 / Sq Ft |
| 04/04/2024 04/04/24 | Pending | -- | -- | -- |
| 03/14/2024 03/14/24 | For Sale | $315,000 | -- | $243 / Sq Ft |
Tax History Compared to Growth
Tax History
| Year | Tax Paid | Tax Assessment Tax Assessment Total Assessment is a certain percentage of the fair market value that is determined by local assessors to be the total taxable value of land and additions on the property. | Land | Improvement |
|---|---|---|---|---|
| 2023 | $3,168 | $273,300 | $28,800 | $244,500 |
| 2022 | $2,954 | $265,300 | $28,800 | $236,500 |
| 2021 | $2,770 | $243,200 | $26,900 | $216,300 |
| 2020 | $2,434 | $231,600 | $36,800 | $194,800 |
| 2019 | $2,241 | $202,100 | $36,800 | $165,300 |
| 2018 | $2,130 | $185,300 | $37,100 | $148,200 |
| 2017 | $2,128 | $174,600 | $31,600 | $143,000 |
| 2016 | $2,121 | $166,700 | $29,800 | $136,900 |
| 2015 | $2,131 | $161,900 | $29,400 | $132,500 |
| 2014 | -- | $154,200 | $28,500 | $125,700 |
Agents Affiliated with this Home
-
Colin Simpson

Seller's Agent in 2024
Colin Simpson
Fazendin REALTORS
(612) 578-0885
5 in this area
59 Total Sales
-
Christine Bandettini

Buyer's Agent in 2024
Christine Bandettini
Keller Williams Premier Realty
(612) 770-3366
1 in this area
35 Total Sales
Map
Source: NorthstarMLS
MLS Number: 6501657
APN: 21-027-24-22-0044
- 2109 Village Terrace
- 10101 Upton Rd
- 10100 Upton Rd
- 10517 Sheridan Ave S
- 10048 Upton Rd
- 9848 Brookside Ave S
- 10424 Washburn Ave S
- 9850 Xerxes Curve S
- 9720 Upton Rd
- 9717 Queen Rd
- 10033 Zenith Rd
- 9642 Upton Rd
- 10337 York Ln
- 9900 Abbott Ave S
- 2321 Wells Wood Curve
- 10706 York Ave S
- 2509 W 95th St
- 3514 Beard Curve
- 10709 Abbott Ave S
- 3617 W 99th St
- 2201 Village Ln Unit A414
- 2201 Village Ln Unit A413
- 2201 Village Ln Unit A412
- 2201 Village Ln Unit A411
- 2201 Village Ln Unit A410
- 2201 Village Ln Unit A409
- 2201 Village Ln Unit A408
- 2201 Village Ln Unit A406
- 2201 Village Ln Unit A405
- 2201 Village Ln Unit A404
- 2201 Village Ln Unit A403
- 2201 Village Ln Unit A402
- 2201 Village Ln Unit A401
- 2201 Village Ln Unit A315
- 2201 Village Ln Unit A314
- 2201 Village Ln Unit A313
- 2201 Village Ln Unit A312
- 2201 Village Ln Unit A311
- 2201 Village Ln Unit A310
- 2201 Village Ln Unit A309
