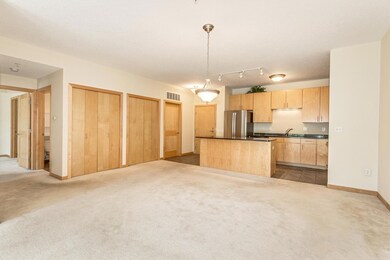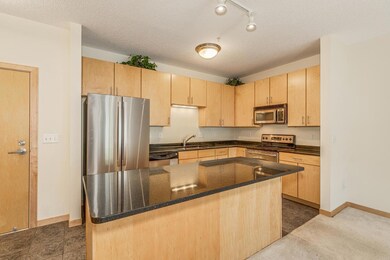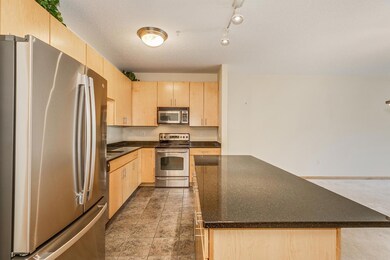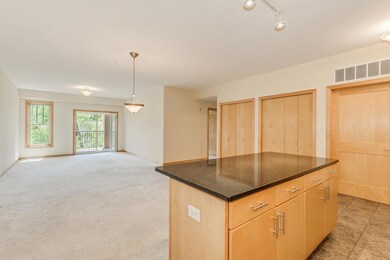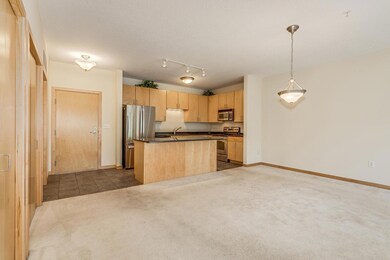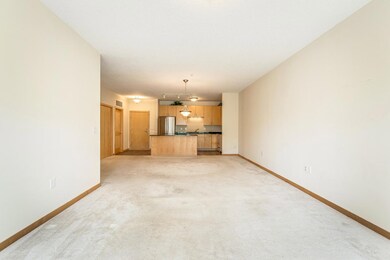
2201 Village Ln Unit A207 Bloomington, MN 55431
West Bloomington NeighborhoodHighlights
- 35,109 Sq Ft lot
- 1-Story Property
- Combination Dining and Living Room
- Deck
- Forced Air Heating and Cooling System
- Heated Garage
About This Home
As of November 2024Quiet, spacious condo at The Village at 9 Mile Creek! Located on the back of the building facing the creek, this unit features an updated kitchen with granite countertops and stainless steel appliances, two good sized bedrooms, two bathrooms including a private owner’s suite with a walk in closet, and a bright, open concept living room. Enjoy summer evenings on the peaceful deck or enjoy visiting in the building’s community room. The furnace, washer, dryer and refrigerator are new within the last two years. Additionally, the building is having a new roof put on with no assessment to the owners. This community is conveniently located near shopping and transportation. Come see it today!
Property Details
Home Type
- Condominium
Est. Annual Taxes
- $3,315
Year Built
- Built in 2004
HOA Fees
- $602 Monthly HOA Fees
Parking
- 1 Car Garage
- Heated Garage
- Garage Door Opener
Interior Spaces
- 1,215 Sq Ft Home
- 1-Story Property
- Combination Dining and Living Room
Kitchen
- Range
- Microwave
- Dishwasher
- Disposal
Bedrooms and Bathrooms
- 2 Bedrooms
Laundry
- Dryer
- Washer
Additional Features
- Deck
- Forced Air Heating and Cooling System
Community Details
- Association fees include maintenance structure, cable TV, hazard insurance, lawn care, ground maintenance, parking, professional mgmt, shared amenities
- Cities Management Association, Phone Number (612) 381-8600
- High-Rise Condominium
- Cic 1328 Village On 9 Mile Creek Subdivision
- Car Wash Area
Listing and Financial Details
- Assessor Parcel Number 2102724220050
Ownership History
Purchase Details
Home Financials for this Owner
Home Financials are based on the most recent Mortgage that was taken out on this home.Purchase Details
Purchase Details
Purchase Details
Home Financials for this Owner
Home Financials are based on the most recent Mortgage that was taken out on this home.Similar Homes in the area
Home Values in the Area
Average Home Value in this Area
Purchase History
| Date | Type | Sale Price | Title Company |
|---|---|---|---|
| Warranty Deed | $282,500 | Titlesmart | |
| Quit Claim Deed | $282,500 | Midland Title | |
| Interfamily Deed Transfer | -- | None Available | |
| Warranty Deed | $225,000 | -- | |
| Warranty Deed | $199,000 | -- |
Mortgage History
| Date | Status | Loan Amount | Loan Type |
|---|---|---|---|
| Previous Owner | $172,000 | Adjustable Rate Mortgage/ARM |
Property History
| Date | Event | Price | Change | Sq Ft Price |
|---|---|---|---|---|
| 11/20/2024 11/20/24 | Sold | $282,500 | 0.0% | $233 / Sq Ft |
| 10/07/2024 10/07/24 | Pending | -- | -- | -- |
| 10/02/2024 10/02/24 | Off Market | $282,500 | -- | -- |
| 09/04/2024 09/04/24 | Price Changed | $290,000 | -3.3% | $239 / Sq Ft |
| 08/08/2024 08/08/24 | For Sale | $300,000 | -- | $247 / Sq Ft |
Tax History Compared to Growth
Tax History
| Year | Tax Paid | Tax Assessment Tax Assessment Total Assessment is a certain percentage of the fair market value that is determined by local assessors to be the total taxable value of land and additions on the property. | Land | Improvement |
|---|---|---|---|---|
| 2023 | $3,676 | $304,800 | $55,500 | $249,300 |
| 2022 | $3,358 | $281,600 | $55,500 | $226,100 |
| 2021 | $3,123 | $261,300 | $51,800 | $209,500 |
| 2020 | $2,684 | $245,400 | $70,900 | $174,500 |
| 2019 | $2,596 | $204,900 | $70,900 | $134,000 |
| 2018 | $2,505 | $194,400 | $71,500 | $122,900 |
| 2017 | $2,508 | $183,900 | $61,000 | $122,900 |
| 2016 | $2,510 | $174,200 | $54,600 | $119,600 |
| 2015 | $2,537 | $169,200 | $52,600 | $116,600 |
| 2014 | -- | $161,200 | $51,000 | $110,200 |
Agents Affiliated with this Home
-
Peter Rathjen

Seller's Agent in 2024
Peter Rathjen
Sally Bowman Real Estate
(651) 308-4550
2 in this area
63 Total Sales
-
Caitlin McGuire

Buyer's Agent in 2024
Caitlin McGuire
Keller Williams Realty Integrity Lakes
(608) 333-8409
1 in this area
52 Total Sales
Map
Source: NorthstarMLS
MLS Number: 6583360
APN: 21-027-24-22-0050
- 2109 Village Terrace
- 10101 Upton Rd
- 10100 Upton Rd
- 10517 Sheridan Ave S
- 10048 Upton Rd
- 10424 Washburn Ave S
- 9850 Xerxes Curve S
- 9720 Upton Rd
- 9717 Queen Rd
- 10033 Zenith Rd
- 9642 Upton Rd
- 10337 York Ln
- 9900 Abbott Ave S
- 2321 Wells Wood Curve
- 10706 York Ave S
- 2509 W 95th St
- 3514 Beard Curve
- 10709 Abbott Ave S
- 3617 W 99th St
- 515 W 102nd St

