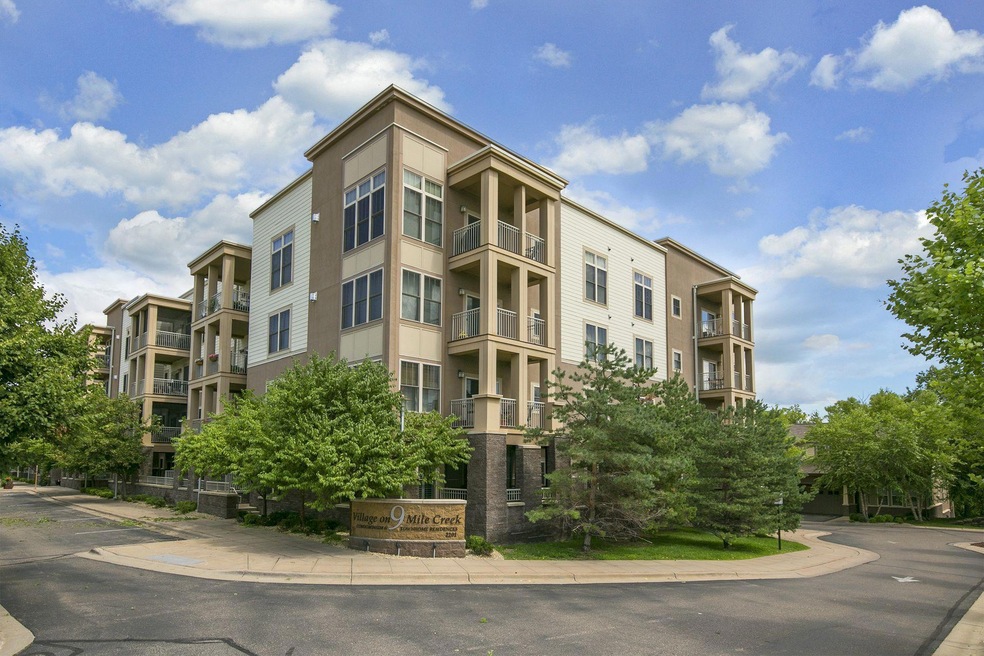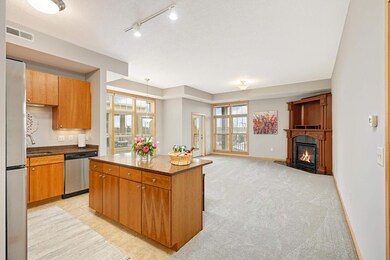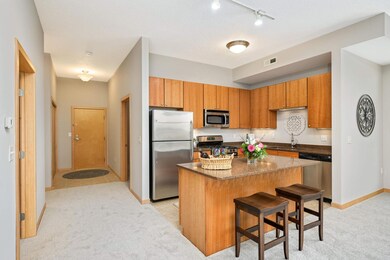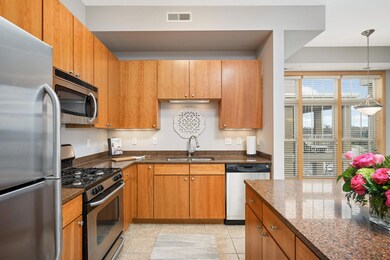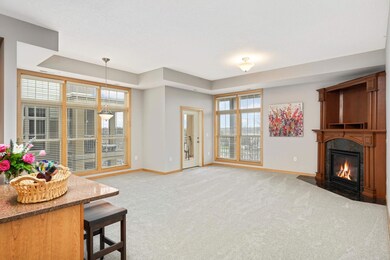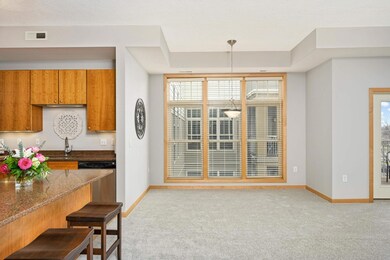
2201 Village Ln Unit A415 Bloomington, MN 55431
West Bloomington NeighborhoodHighlights
- Deck
- Covered patio or porch
- Stainless Steel Appliances
- 1 Fireplace
- Elevator
- Living Room
About This Home
As of July 2024Luxury one level living in sought after "Villages on 9mile Creek" Outstanding location, design and craftsmanship come together in this quiet 4th floor condo with 10ft ceilings. Open floor plan is bright & inviting, sundrenched and quiet. Fresh paint & new carpet, corner balcony, transom windows, large owners suite, cherry cabinets & granite countertops. Excellent opportunity in carefree community, 2 parking spaces and conveniently located just a few steps down to the elevator!
Property Details
Home Type
- Condominium
Est. Annual Taxes
- $3,309
Year Built
- Built in 2004
Lot Details
- Zero Lot Line
HOA Fees
- $625 Monthly HOA Fees
Parking
- 2 Car Garage
- Heated Garage
- Insulated Garage
- Garage Door Opener
- Guest Parking
- Assigned Parking
- Secure Parking
Home Design
- Flat Roof Shape
Interior Spaces
- 1,295 Sq Ft Home
- 1-Story Property
- 1 Fireplace
- Entrance Foyer
- Living Room
- Utility Room Floor Drain
- Dryer
Kitchen
- Range
- Microwave
- Dishwasher
- Stainless Steel Appliances
- Disposal
Bedrooms and Bathrooms
- 2 Bedrooms
Home Security
Outdoor Features
- Deck
- Covered patio or porch
Utilities
- Forced Air Heating and Cooling System
- 200+ Amp Service
Listing and Financial Details
- Assessor Parcel Number 2102724220088
Community Details
Overview
- Association fees include maintenance structure, cable TV, hazard insurance, lawn care, ground maintenance, parking, professional mgmt, shared amenities, water
- Cities Management Association, Phone Number (612) 381-8600
- High-Rise Condominium
- Cic 1328 Village On 9 Mile Creek Subdivision
- Car Wash Area
Additional Features
- Elevator
- Fire Sprinkler System
Ownership History
Purchase Details
Home Financials for this Owner
Home Financials are based on the most recent Mortgage that was taken out on this home.Purchase Details
Home Financials for this Owner
Home Financials are based on the most recent Mortgage that was taken out on this home.Purchase Details
Home Financials for this Owner
Home Financials are based on the most recent Mortgage that was taken out on this home.Purchase Details
Similar Homes in the area
Home Values in the Area
Average Home Value in this Area
Purchase History
| Date | Type | Sale Price | Title Company |
|---|---|---|---|
| Deed | $295,000 | Edina Realty Title | |
| Interfamily Deed Transfer | -- | Attorney | |
| Warranty Deed | $229,100 | Edina Realty Title Inc | |
| Warranty Deed | $223,439 | -- |
Mortgage History
| Date | Status | Loan Amount | Loan Type |
|---|---|---|---|
| Previous Owner | $59,100 | Adjustable Rate Mortgage/ARM | |
| Previous Owner | $159,464 | Credit Line Revolving |
Property History
| Date | Event | Price | Change | Sq Ft Price |
|---|---|---|---|---|
| 07/10/2024 07/10/24 | Sold | $295,000 | -1.7% | $228 / Sq Ft |
| 07/07/2024 07/07/24 | Pending | -- | -- | -- |
| 06/05/2024 06/05/24 | For Sale | $300,000 | -- | $232 / Sq Ft |
Tax History Compared to Growth
Tax History
| Year | Tax Paid | Tax Assessment Tax Assessment Total Assessment is a certain percentage of the fair market value that is determined by local assessors to be the total taxable value of land and additions on the property. | Land | Improvement |
|---|---|---|---|---|
| 2023 | $3,310 | $284,300 | $39,400 | $244,900 |
| 2022 | $3,097 | $276,200 | $39,400 | $236,800 |
| 2021 | $2,962 | $253,500 | $36,800 | $216,700 |
| 2020 | $2,650 | $245,600 | $50,400 | $195,200 |
| 2019 | $2,711 | $217,400 | $50,400 | $167,000 |
| 2018 | $2,600 | $217,900 | $52,400 | $165,500 |
| 2017 | $2,599 | $206,700 | $44,700 | $162,000 |
| 2016 | $2,401 | $184,700 | $40,500 | $144,200 |
| 2015 | $2,690 | $179,400 | $39,300 | $140,100 |
| 2014 | -- | $170,900 | $38,100 | $132,800 |
Agents Affiliated with this Home
-
Mary Cavanaugh

Seller's Agent in 2024
Mary Cavanaugh
Edina Realty, Inc.
(612) 363-2235
3 in this area
76 Total Sales
-
Rochelle Johnson

Buyer's Agent in 2024
Rochelle Johnson
RE/MAX Advantage Plus
(612) 590-8362
4 in this area
137 Total Sales
Map
Source: NorthstarMLS
MLS Number: 6548374
APN: 21-027-24-22-0088
- 2109 Village Terrace
- 10101 Upton Rd
- 10100 Upton Rd
- 10517 Sheridan Ave S
- 10048 Upton Rd
- 9848 Brookside Ave S
- 10424 Washburn Ave S
- 9850 Xerxes Curve S
- 9720 Upton Rd
- 9717 Queen Rd
- 10033 Zenith Rd
- 9642 Upton Rd
- 10337 York Ln
- 9900 Abbott Ave S
- 2321 Wells Wood Curve
- 10706 York Ave S
- 2509 W 95th St
- 3514 Beard Curve
- 10709 Abbott Ave S
- 3617 W 99th St
