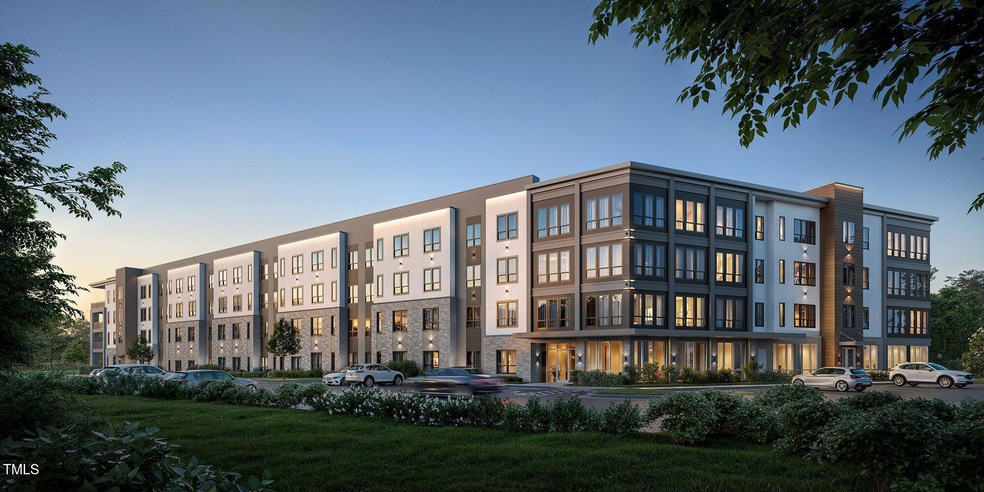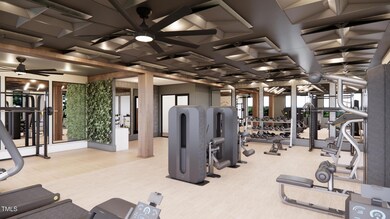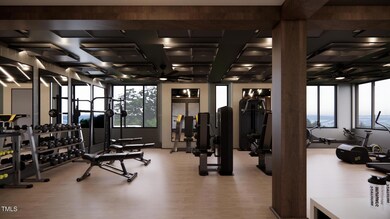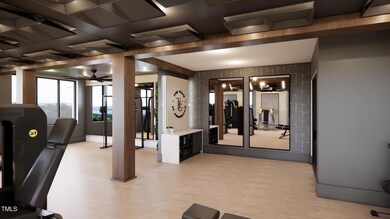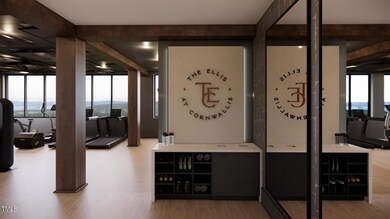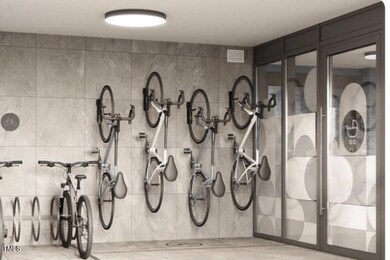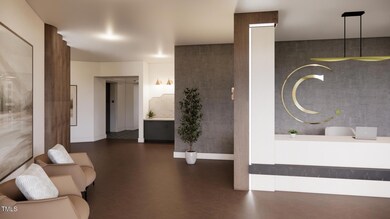
2201 W Cornwallis Rd Unit 2b-4 Durham, NC 27705
Garrett NeighborhoodEstimated payment $3,909/month
Highlights
- Concierge
- Pool House
- Transitional Architecture
- Fitness Center
- Remodeled in 2027
- High Ceiling
About This Home
Welcome to THE ELLIS AT CORNWALLIS by Veranta Properties!
Situated just off 15-501 and only a few miles from Duke University, this elegant 90-unit condominium building offers a blend of luxury and convenience, featuring concierge and management services, an elevator, a serene yoga room and a well-equipped fitness facility. Residents can lounge on the pool deck, relax in the pool house, enjoy a meal in the club kitchen or conduct meetings in the versatile community flex spaces. The secure mail room, indoor bike storage & pet washing station are just some of the amenities available to residents of The Ellis at Cornwallis.
This exclusive pre-sale/reservation opportunity includes several floor plans for both one & two-bedroom units, all outfitted with quartz counters, luxury vinyl tile flooring & Bosch kitchen appliances. Each unit showcases natural materials, sleek lines, and efficient layouts. Select floor plans feature 12' ceilings and 10' tall cabinetry.
The two-bedroom design featured here (plan 2B-4) is the building's largest unit - a union of expansive space and beautiful natural light.
Set to be completed in 2027, the building is located just over 4 miles from the vibrant dining, shopping, and entertainment options available in downtown Durham!
TAKING RESERVATIONS NOW -reach out to us today to explore unit selection choices & the reservation process.
Upgrade packages will be available soon.
Building is NOT yet built; approximate completion timeline: 2027. Construction renderings are visual representations of a building and proposed plans for The Ellis at Cornwallis Project. The renderings represent an artistic interpretation of the design are not meant to be an exact rendition.
Property Details
Home Type
- Condominium
Year Built
- Remodeled in 2027
Lot Details
- 1 Common Wall
Home Design
- Home is estimated to be completed on 8/15/27
- Transitional Architecture
- Modernist Architecture
- Modern Architecture
- Brick Exterior Construction
- Concrete Foundation
- Slab Foundation
- Tar and Gravel Roof
Interior Spaces
- 1,394 Sq Ft Home
- 1-Story Property
- Woodwork
- High Ceiling
- Living Room
- Laundry closet
Kitchen
- Eat-In Kitchen
- Built-In Self-Cleaning Oven
- Range with Range Hood
- Dishwasher
- Kitchen Island
- Quartz Countertops
Flooring
- Tile
- Luxury Vinyl Tile
Bedrooms and Bathrooms
- 2 Bedrooms
- Walk-In Closet
- 2 Full Bathrooms
- Primary bathroom on main floor
- Separate Shower in Primary Bathroom
- Separate Shower
Parking
- 2 Parking Spaces
- Parking Pad
- Common or Shared Parking
- 2 Open Parking Spaces
Pool
Schools
- Forest View Elementary School
- Githens Middle School
- Jordan High School
Utilities
- Forced Air Heating and Cooling System
- Heat Pump System
Listing and Financial Details
- Home warranty included in the sale of the property
- Assessor Parcel Number 137102
Community Details
Overview
- Property has a Home Owners Association
- Association fees include ground maintenance, maintenance structure
- Veranta Properties Association, Phone Number (919) 701-0191
- Built by Veranta Properties
- Cornwallis Villages Subdivision, 2Bd Condominium Floorplan
- Maintained Community
Amenities
- Concierge
- Meeting Room
- Recreation Room
- Service Elevator
- Elevator
Recreation
- Community Playground
- Fitness Center
- Community Pool
- Community Spa
Security
- Resident Manager or Management On Site
Map
Home Values in the Area
Average Home Value in this Area
Tax History
| Year | Tax Paid | Tax Assessment Tax Assessment Total Assessment is a certain percentage of the fair market value that is determined by local assessors to be the total taxable value of land and additions on the property. | Land | Improvement |
|---|---|---|---|---|
| 2025 | $2,928 | $295,363 | $175,416 | $119,947 |
| 2024 | $2,071 | $148,445 | $35,080 | $113,365 |
| 2023 | $1,944 | $148,445 | $35,080 | $113,365 |
| 2022 | $1,900 | $148,445 | $35,080 | $113,365 |
| 2021 | $1,891 | $148,445 | $35,080 | $113,365 |
| 2020 | $1,847 | $148,445 | $35,080 | $113,365 |
| 2019 | $1,847 | $148,445 | $35,080 | $113,365 |
| 2018 | $1,011 | $74,503 | $22,025 | $52,478 |
| 2017 | $1,003 | $74,503 | $22,025 | $52,478 |
| 2016 | $969 | $74,503 | $22,025 | $52,478 |
| 2015 | $1,218 | $87,984 | $20,877 | $67,107 |
| 2014 | $1,218 | $87,984 | $20,877 | $67,107 |
Property History
| Date | Event | Price | List to Sale | Price per Sq Ft |
|---|---|---|---|---|
| 06/10/2025 06/10/25 | For Sale | $705,000 | -- | $506 / Sq Ft |
Purchase History
| Date | Type | Sale Price | Title Company |
|---|---|---|---|
| Special Warranty Deed | $545,000 | None Available | |
| Interfamily Deed Transfer | -- | None Available | |
| Deed | -- | None Available |
Mortgage History
| Date | Status | Loan Amount | Loan Type |
|---|---|---|---|
| Open | $552,500 | Future Advance Clause Open End Mortgage |
About the Listing Agent

Husband, father, surfer, investor & lover of all things REAL ESTATE. My buyers and sellers demand an accountable representative; one who is honest & skilled in negotiation; an agent who can think critically and problem solve; a great listener and a communicator with local market expertise. I hold myself to this standard and level of performance, which has given me the privilege to work in tandem with my clients to achieve awesome results!
Michael's Other Listings
Source: Doorify MLS
MLS Number: 10102175
APN: 137102
- 2201 W Cornwallis Rd Unit 2b-2
- 2201 W Cornwallis Rd Unit 1b-1
- 2201 W Cornwallis Rd Unit 2b-3.1
- 2201 W Cornwallis Rd Unit 1b-3
- 2201 W Cornwallis Rd Unit 2b-3
- 2201 W Cornwallis Rd Unit 2b-2.1
- 2201 W Cornwallis Rd Unit 1b-2
- 2201 W Cornwallis Rd Unit 2b-1
- 58 Stoneridge Rd
- 3088 Colony Rd Unit A
- 16 Marchmont Ct
- 100 Pathwood Ln
- 8 Womble Cir
- 2903 Montgomery St
- 3204 Coachmans Way
- 3305 Coachmans Way
- 3207 W Cornwallis Rd
- 3205 W Cornwallis Rd
- 2828 Mcdowell Rd
- 103 Spring Blossom Ln
- 2822 Pickett Rd Unit 149
- 3007 Petty Rd
- 20 Morcroft Ln
- 3105 Tower Blvd
- 3554 Weymouth St
- 3806 University Dr
- 3201 Myra St
- 1100 Fly Catcher Ct
- 410 Harkness Cir
- 2920 Chapel Hill Rd
- 1600 Anderson St
- 100 Alexan Dr
- 2605 Vineyard St
- 1315 Morreene Rd
- 614 Snow Crest Trail
- 3315 Swansea St
- 1920 Ivy Creek Blvd
- 240 Ivy Meadow Ln
- 2213 Morehead Ave
- 4130 Garrett Rd
