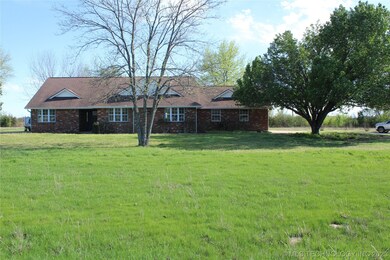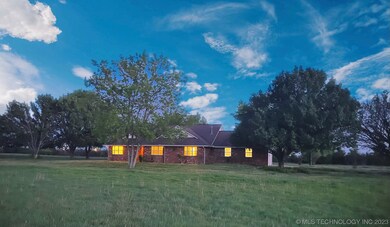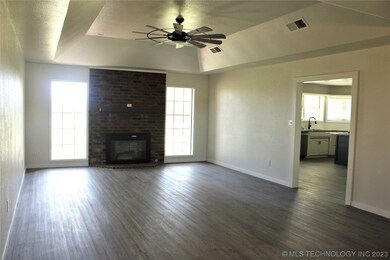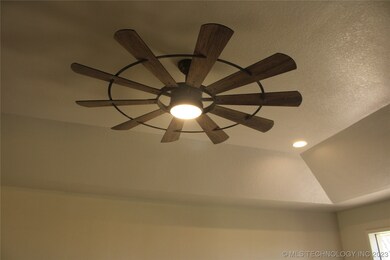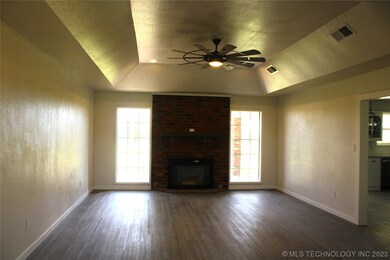
2201 W Main St Henryetta, OK 74437
Highlights
- 1.4 Acre Lot
- Granite Countertops
- Covered patio or porch
- Mature Trees
- No HOA
- 2 Car Attached Garage
About This Home
As of July 2023Newly remodeled and a great location. Just west of Henryetta, but still in city limits, 1.3 acres and a charming brick home. Luxury Vinyl Plank flooring and Ceramic Tile throughout the home, Vaulted Ceiling Living Room w/fireplace, Large Kitchen w/granite counters, Many Cabinets, 2 Pantries (One a Walk In) and a spacious Island for the family to gather around, the kitchen, living and master bedroom has many windows overlooking the back acreage. Master bedroom is a nice size w/a large master bath, free standing deep tub, walk in tiled shower, double vanity and a walk in cedar lined closet. 2 Additional bedrooms and full bath, laundry room, 2 car attached garage, and so much more. The front yard hosts pretty flowerbeds and landscaping, the back yard has a huge covered patio, mature trees and plenty of room to play. The house has been updated with all new lighting, bath fixtures, flooring, paint, counter tops, appliances and more.
Last Agent to Sell the Property
Crosby Real Estate, Inc. License #142166 Listed on: 04/05/2023
Home Details
Home Type
- Single Family
Est. Annual Taxes
- $2,000
Year Built
- Built in 1990
Lot Details
- 1.4 Acre Lot
- North Facing Home
- Partially Fenced Property
- Mature Trees
Parking
- 2 Car Attached Garage
- Gravel Driveway
Home Design
- Brick Exterior Construction
- Slab Foundation
- Wood Frame Construction
- Fiberglass Roof
- Asphalt
Interior Spaces
- 1,799 Sq Ft Home
- 1-Story Property
- Ceiling Fan
- Wood Burning Fireplace
- Vinyl Clad Windows
- Washer and Electric Dryer Hookup
Kitchen
- Electric Oven
- Built-In Range
- Dishwasher
- Granite Countertops
Flooring
- Tile
- Vinyl Plank
Bedrooms and Bathrooms
- 3 Bedrooms
- 2 Full Bathrooms
Outdoor Features
- Covered patio or porch
Schools
- Henryetta Elementary School
- Henryetta High School
Utilities
- Zoned Heating and Cooling
- Heating System Uses Gas
- Gas Water Heater
- Septic Tank
Community Details
- No Home Owners Association
- Okmulgee Co Unplatted Subdivision
Ownership History
Purchase Details
Home Financials for this Owner
Home Financials are based on the most recent Mortgage that was taken out on this home.Purchase Details
Home Financials for this Owner
Home Financials are based on the most recent Mortgage that was taken out on this home.Similar Homes in Henryetta, OK
Home Values in the Area
Average Home Value in this Area
Purchase History
| Date | Type | Sale Price | Title Company |
|---|---|---|---|
| Warranty Deed | $290,000 | Community Title Services | |
| Warranty Deed | $400,000 | None Listed On Document |
Mortgage History
| Date | Status | Loan Amount | Loan Type |
|---|---|---|---|
| Closed | $10,150 | New Conventional | |
| Open | $284,747 | FHA | |
| Previous Owner | $388,810 | Construction |
Property History
| Date | Event | Price | Change | Sq Ft Price |
|---|---|---|---|---|
| 07/07/2023 07/07/23 | Sold | $290,000 | -3.0% | $161 / Sq Ft |
| 05/01/2023 05/01/23 | Pending | -- | -- | -- |
| 04/05/2023 04/05/23 | For Sale | $299,000 | -25.3% | $166 / Sq Ft |
| 05/19/2022 05/19/22 | Sold | $400,000 | 0.0% | $222 / Sq Ft |
| 03/03/2022 03/03/22 | Pending | -- | -- | -- |
| 03/03/2022 03/03/22 | For Sale | $400,000 | -- | $222 / Sq Ft |
Tax History Compared to Growth
Tax History
| Year | Tax Paid | Tax Assessment Tax Assessment Total Assessment is a certain percentage of the fair market value that is determined by local assessors to be the total taxable value of land and additions on the property. | Land | Improvement |
|---|---|---|---|---|
| 2024 | $412 | $4,086 | $2,583 | $1,503 |
| 2023 | $387 | $3,974 | $2,583 | $1,391 |
| 2022 | $1,933 | $19,740 | $3,000 | $16,740 |
| 2021 | $1,962 | $19,771 | $3,000 | $16,771 |
| 2020 | $2,017 | $20,323 | $3,000 | $17,323 |
| 2019 | $2,046 | $20,875 | $3,000 | $17,875 |
| 2018 | $2,084 | $21,151 | $3,000 | $18,151 |
| 2017 | $2,021 | $20,477 | $3,000 | $17,477 |
| 2016 | $2,627 | $26,631 | $3,000 | $23,631 |
| 2015 | $886 | $12,207 | $186 | $12,021 |
| 2014 | $871 | $11,851 | $176 | $11,675 |
Agents Affiliated with this Home
-
S
Seller's Agent in 2023
Sherri Crosby
Crosby Real Estate, Inc.
(918) 650-3513
100 in this area
161 Total Sales
-

Buyer's Agent in 2023
Megan Claiborne
RE/MAX Results
(918) 955-7983
1 in this area
41 Total Sales
-
D
Seller's Agent in 2022
Delores Lassiter
Crosby Real Estate, Inc.
(918) 650-3331
52 in this area
126 Total Sales
Map
Source: MLS Technology
MLS Number: 2312509
APN: 2551-11-11N-12E-D-011-00
- 1202 W Broadway St
- 1107 W Broadway St
- 405 N 11th St
- 909 W Moore St
- 710 N 14th St
- 1018 W Merrick St
- 306 S 9th St
- 810 W Gentry St
- 805 W Gentry St
- 904 W Corporation St
- 805 W Cummings St
- 311 N 7th St
- 710 W Meacham St
- 502 S 8th St
- 104500 S 4095 Rd
- 406 W Cummings St
- 305 W Gentry St
- 6 S 1080 Rd
- 512 N 4th St
- 310 W Corporation

