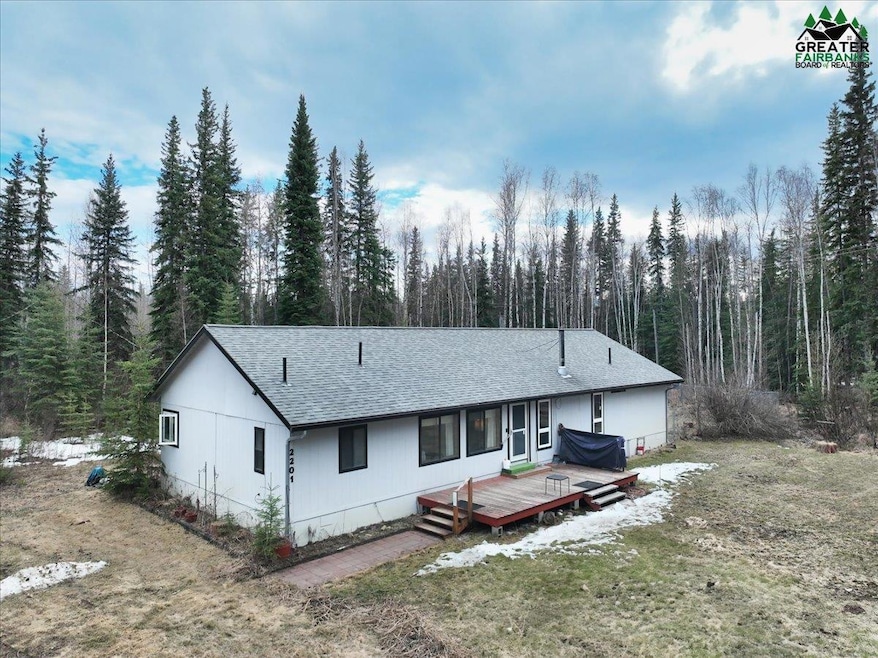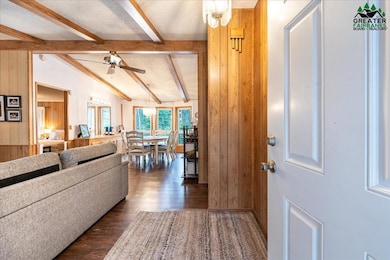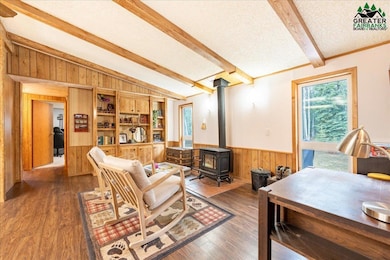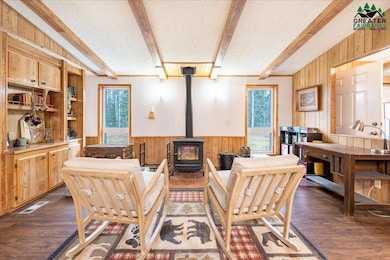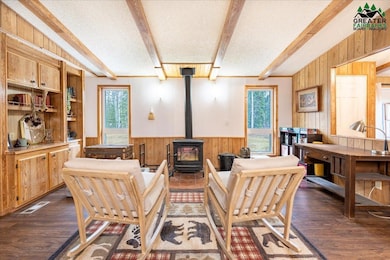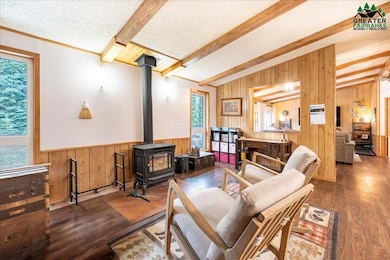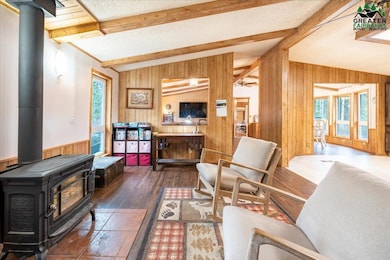
2201 W Stephen Cir North Pole, AK 99705
Badger NeighborhoodEstimated payment $1,911/month
Highlights
- RV Access or Parking
- Deck
- Ranch Style House
- Primary Bedroom Suite
- Territorial View
- Hydromassage or Jetted Bathtub
About This Home
Welcome to this charming 3 bedroom, 2 bath home tucked back in the woods! 2201 W Stephen Circle offers the perfect blend of modern convenience and rustic charm, located within minutes of North Pole on a sprawling 2-acre lot. Step inside to discover an inviting open concept layout, perfect for entertaining and family gatherings. The heart of the home boasts all-new stainless steel appliances and gorgeous butcher block countertops, making meal prep a joy. Relax in the cozy living area featuring a wood stove, ideal for those chilly evenings. With new carpet and fresh paint throughout, this home is pretty much turnkey and ready for its new owners. Enjoy the outdoors in your private, fenced-in yard, perfect for pets and play. You can have peace of mind with a new septic system that was installed in 2022, ensuring hassle-free living for years to come. Whether you’re looking for a tranquil retreat or a place to flourish with loved ones, this home offers a combination of both country charm and modern convenience -- schedule your showing today!
Home Details
Home Type
- Single Family
Est. Annual Taxes
- $3,684
Year Built
- Built in 1985
Lot Details
- 2.01 Acre Lot
- Lawn
- Garden
- Property is zoned Rural Estate Districts-2
Parking
- RV Access or Parking
Home Design
- Ranch Style House
- Shingle Roof
- Plywood Siding Panel T1-11
- Modular or Manufactured Materials
Interior Spaces
- 1,548 Sq Ft Home
- Triple Pane Windows
- Vinyl Clad Windows
- Laminate Flooring
- Territorial Views
- Crawl Space
Kitchen
- Built-In Oven
- Cooktop
Bedrooms and Bathrooms
- 3 Bedrooms
- Primary Bedroom Suite
- Walk-In Closet
- 2 Full Bathrooms
- Hydromassage or Jetted Bathtub
Laundry
- Laundry on main level
- Dryer
- Washer
Eco-Friendly Details
- Green Energy Fireplace or Wood Stove
Outdoor Features
- Deck
- Shed
Schools
- North Pole Elementary School
- N. Pole Middle School
- N. Pole High School
Utilities
- Forced Air Heating System
- Heating System Uses Oil
- Heating System Uses Wood
- Well
- Private Sewer
- Internet Available
Listing and Financial Details
- Tax Lot 4
- Assessor Parcel Number 286206
Map
Home Values in the Area
Average Home Value in this Area
Tax History
| Year | Tax Paid | Tax Assessment Tax Assessment Total Assessment is a certain percentage of the fair market value that is determined by local assessors to be the total taxable value of land and additions on the property. | Land | Improvement |
|---|---|---|---|---|
| 2024 | $3,684 | $238,620 | $19,671 | $218,949 |
| 2023 | $3,415 | $223,359 | $19,671 | $203,688 |
| 2022 | $142 | $201,939 | $19,671 | $182,268 |
| 2021 | $3,365 | $222,058 | $19,671 | $202,387 |
| 2020 | $69 | $183,539 | $19,671 | $163,868 |
| 2019 | $2,917 | $183,553 | $19,671 | $163,882 |
| 2018 | $62 | $182,090 | $19,671 | $162,419 |
| 2017 | $26 | $169,427 | $19,671 | $149,756 |
| 2016 | $2,419 | $154,572 | $19,671 | $134,901 |
| 2015 | -- | $148,654 | $19,671 | $128,983 |
| 2014 | -- | $148,698 | $19,671 | $129,027 |
Property History
| Date | Event | Price | Change | Sq Ft Price |
|---|---|---|---|---|
| 05/10/2025 05/10/25 | Pending | -- | -- | -- |
| 05/08/2025 05/08/25 | For Sale | $289,000 | +28.4% | $187 / Sq Ft |
| 04/11/2022 04/11/22 | Sold | -- | -- | -- |
| 02/04/2022 02/04/22 | Pending | -- | -- | -- |
| 01/18/2022 01/18/22 | For Sale | $225,000 | -- | $145 / Sq Ft |
Purchase History
| Date | Type | Sale Price | Title Company |
|---|---|---|---|
| Guardian Deed | -- | Collier Law | |
| Legal Action Court Order | -- | -- |
Mortgage History
| Date | Status | Loan Amount | Loan Type |
|---|---|---|---|
| Open | $230,175 | VA |
About the Listing Agent

I have lived in the Fairbanks/North Pole area since 2002 with my husband who works for the Bureau of Land Management as a firefighter. Throughout my years here, I have grown to love Alaska and especially the people who reside here. While raising our three children, I built my own business as a piano teacher and have been able to be intricately involved in the community. Many of my clients were military, and I empathize with the frequent moving and necessity to find quality homes. I take
HEATHER's Other Listings
Source: Greater Fairbanks Board of REALTORS®
MLS Number: 157541
APN: 286206
