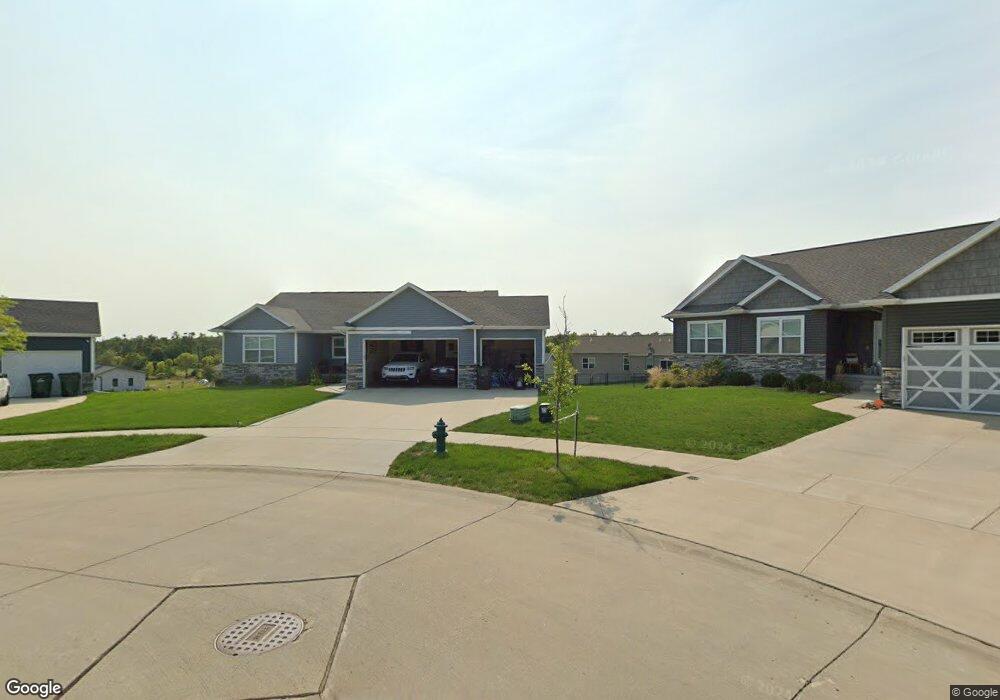
2201 Wycliffe Ct SW Cedar Rapids, IA 52404
4
Beds
3
Baths
2,495
Sq Ft
0.38
Acres
Highlights
- Deck
- Main Floor Primary Bedroom
- Patio
- Prairie Ridge Elementary School Rated A-
- Library
- Living Room
About This Home
As of October 2023FSBO
Co-Listed By
Unrepresented Seller
Unrepresented Seller
Home Details
Home Type
- Single Family
Est. Annual Taxes
- $7,260
Year Built
- Built in 2017
Parking
- 3 Parking Spaces
Home Design
- Frame Construction
Interior Spaces
- Ceiling Fan
- Living Room
- Combination Kitchen and Dining Room
- Library
Kitchen
- Oven or Range
- Microwave
- Dishwasher
Bedrooms and Bathrooms
- 4 Bedrooms | 3 Main Level Bedrooms
- Primary Bedroom on Main
Laundry
- Laundry Room
- Laundry on main level
- Dryer
- Washer
Finished Basement
- Basement Fills Entire Space Under The House
- Natural lighting in basement
Outdoor Features
- Deck
- Patio
Schools
- College Comm Elementary And Middle School
- College Comm High School
Utilities
- Forced Air Heating and Cooling System
- Heating System Uses Gas
Additional Features
- 0.38 Acre Lot
- Property is near schools
Listing and Financial Details
- Assessor Parcel Number 19-06-1-29-019-0-0000
Ownership History
Date
Name
Owned For
Owner Type
Purchase Details
Listed on
Oct 25, 2023
Closed on
Oct 25, 2023
Sold by
Finley Ryan M and Finley Amanda A
Bought by
Kostow Jeffrey and Kostow Elizabeth
Seller's Agent
Erin Elliott
Keller Williams Legacy Group
Buyer's Agent
Erin Elliott
Keller Williams Legacy Group
List Price
$400,000
Sold Price
$400,000
Current Estimated Value
Home Financials for this Owner
Home Financials are based on the most recent Mortgage that was taken out on this home.
Estimated Appreciation
$2,978
Avg. Annual Appreciation
2.80%
Original Mortgage
$360,000
Interest Rate
7.18%
Mortgage Type
New Conventional
Purchase Details
Listed on
Jan 17, 2017
Closed on
Jun 30, 2017
Sold by
Midwest Development Company
Bought by
Finley Ryan M and Finley Amanda A
Seller's Agent
Samantha Ostert
SKOGMAN REALTY
Buyer's Agent
Samantha Ostert
SKOGMAN REALTY
List Price
$264,500
Sold Price
$272,088
Premium/Discount to List
$7,588
2.87%
Home Financials for this Owner
Home Financials are based on the most recent Mortgage that was taken out on this home.
Avg. Annual Appreciation
6.33%
Original Mortgage
$209,400
Interest Rate
3.91%
Mortgage Type
New Conventional
Similar Homes in the area
Create a Home Valuation Report for This Property
The Home Valuation Report is an in-depth analysis detailing your home's value as well as a comparison with similar homes in the area
Home Values in the Area
Average Home Value in this Area
Purchase History
| Date | Type | Sale Price | Title Company |
|---|---|---|---|
| Warranty Deed | $400,000 | None Listed On Document | |
| Warranty Deed | $272,500 | None Available |
Source: Public Records
Mortgage History
| Date | Status | Loan Amount | Loan Type |
|---|---|---|---|
| Open | $364,500 | New Conventional | |
| Closed | $360,000 | New Conventional | |
| Closed | $186,000 | Credit Line Revolving | |
| Previous Owner | $14,500 | Credit Line Revolving | |
| Previous Owner | $209,400 | New Conventional |
Source: Public Records
Property History
| Date | Event | Price | Change | Sq Ft Price |
|---|---|---|---|---|
| 10/25/2023 10/25/23 | Sold | $400,000 | 0.0% | $160 / Sq Ft |
| 10/25/2023 10/25/23 | Pending | -- | -- | -- |
| 10/25/2023 10/25/23 | For Sale | $400,000 | +47.0% | $160 / Sq Ft |
| 07/14/2017 07/14/17 | Sold | $272,088 | +2.9% | $171 / Sq Ft |
| 01/17/2017 01/17/17 | For Sale | $264,500 | -- | $166 / Sq Ft |
| 01/13/2017 01/13/17 | Pending | -- | -- | -- |
Source: Iowa City Area Association of REALTORS®
Tax History Compared to Growth
Tax History
| Year | Tax Paid | Tax Assessment Tax Assessment Total Assessment is a certain percentage of the fair market value that is determined by local assessors to be the total taxable value of land and additions on the property. | Land | Improvement |
|---|---|---|---|---|
| 2023 | $7,260 | $398,400 | $72,200 | $326,200 |
| 2022 | $6,936 | $327,700 | $63,500 | $264,200 |
| 2021 | $6,286 | $319,100 | $63,500 | $255,600 |
| 2020 | $6,286 | $276,100 | $59,100 | $217,000 |
| 2019 | $5,714 | $254,800 | $52,500 | $202,300 |
| 2018 | $46 | $254,800 | $52,500 | $202,300 |
| 2017 | $48 | $2,100 | $2,100 | $0 |
| 2016 | $0 | $0 | $0 | $0 |
Source: Public Records
Agents Affiliated with this Home
-

Seller's Agent in 2023
Erin Elliott
Keller Williams Legacy Group
(319) 541-3198
191 Total Sales
-
U
Seller Co-Listing Agent in 2023
Unrepresented Seller
Unrepresented Seller
-
S
Seller's Agent in 2017
Samantha Ostert
SKOGMAN REALTY
Map
Source: Iowa City Area Association of REALTORS®
MLS Number: 202305587
APN: 19061-29019-00000
Nearby Homes
- 3302 Sokol Ln SW
- 3315 Sokol Ln SW
- 3321 Sokol Ln SW
- 1895 33rd Ave SW
- 3406 Sokol Ln SW
- 2012 Radcliffe Dr SW
- 2515 Woodhill Dr SW
- 3140 Stratford Ln SW
- 2825 18th St SW
- 3221 Bramble Rd SW
- 3232 Bramble Rd SW
- 2540 Lori Dr SW
- 2103 Snapdragon Cir SW
- 2901 38th Ave SW
- 3400 King Dr SW
- 2205 Snapdragon Cir SW
- 2225 26th St SW
- 2827 Wilson Ave SW
- 2150 Rockford Rd SW
- 3105 Wilson Ave SW
