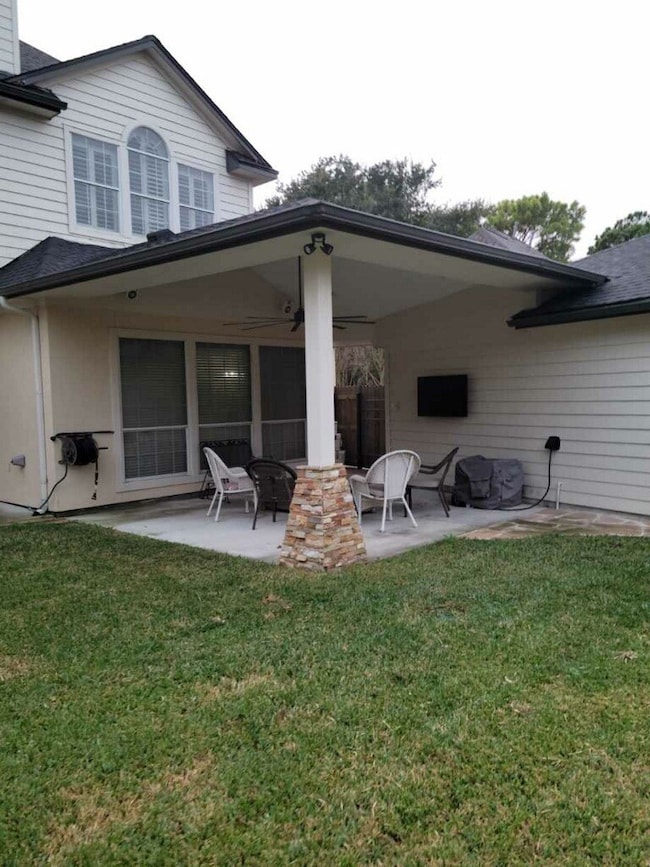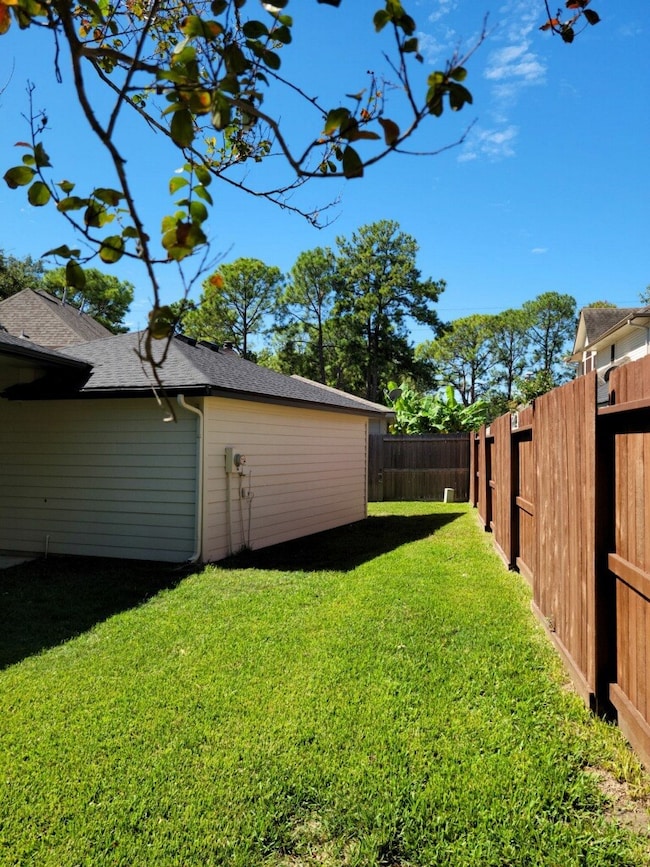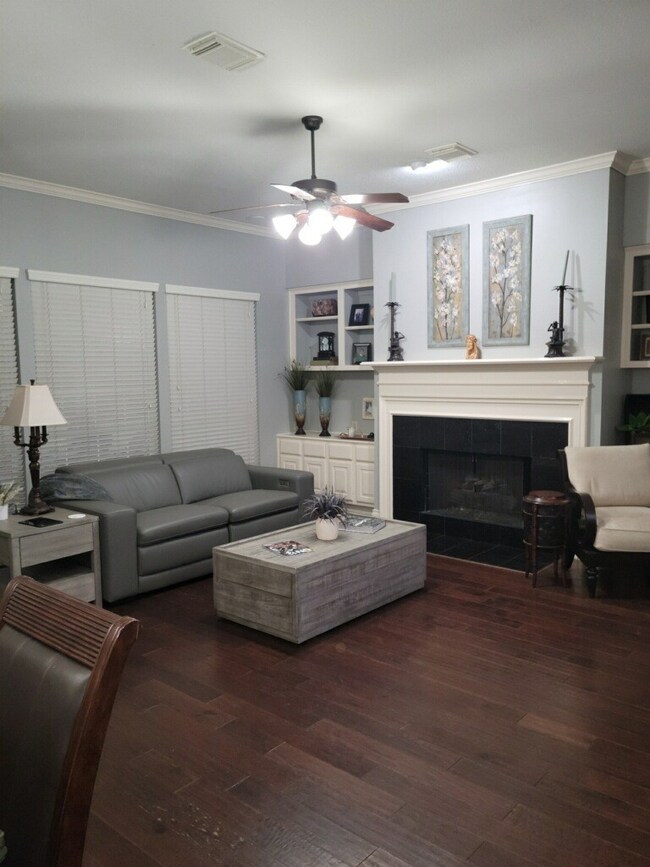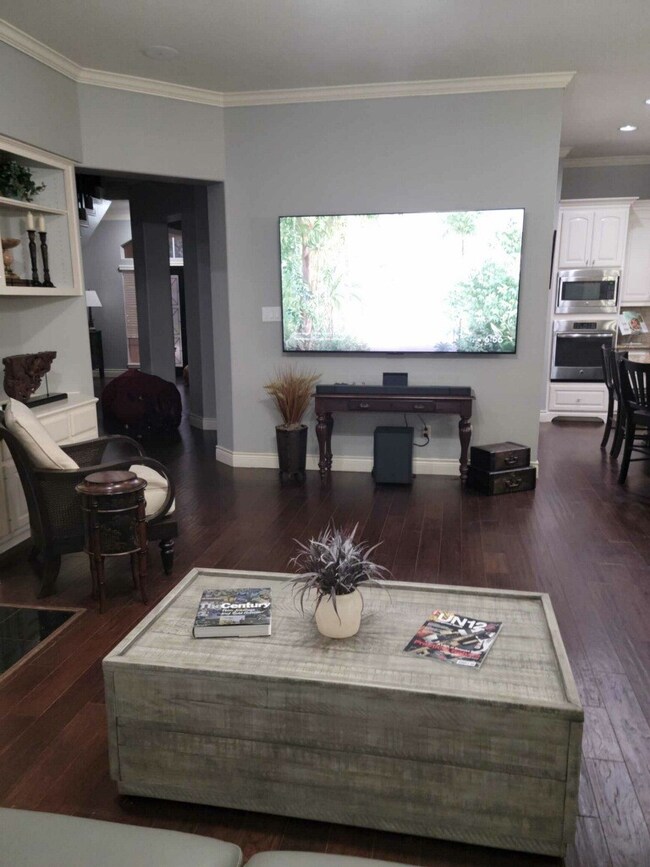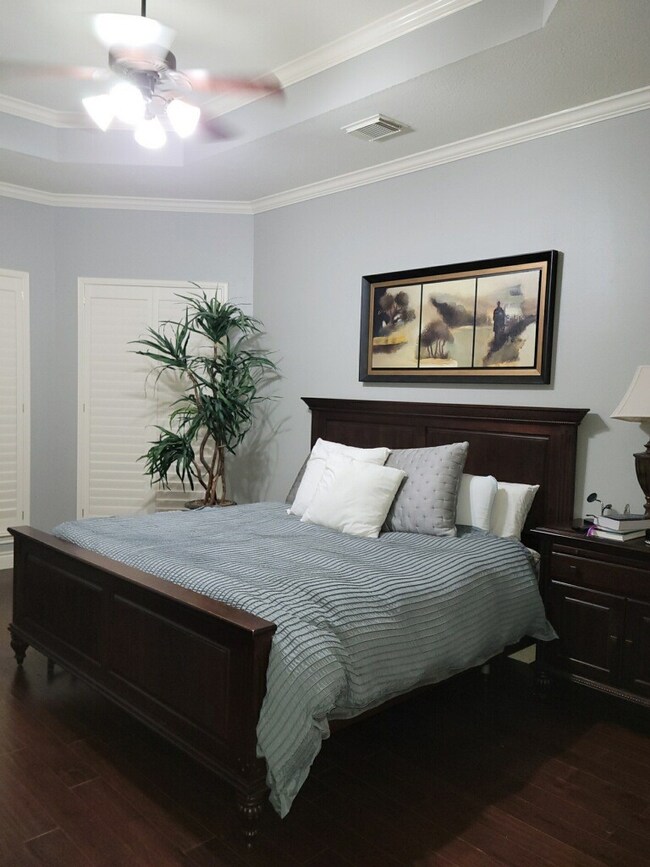Highlights
- Golf Course Community
- Tennis Courts
- Pond
- James E Williams Elementary School Rated A
- Clubhouse
- Traditional Architecture
About This Home
PROFESSIONAL PICTURES COMING SOON! Gorgeous Village home in Cinco Ranch South Lake Village. This Brussels Floor Plan is versatile and open with both formals, family room, totally remodeled kitchen and primary bedroom down, and 3 bedrooms, 2 full baths and game room upstairs. The exterior is upgraded stucco and stone exterior with a LARGE covered patio off the back. The is NO CARPET throughout the home. New roof 10/23. Must see to appreciate.
Listing Agent
Realm Real Estate Professionals - Katy License #0600866 Listed on: 11/17/2025

Home Details
Home Type
- Single Family
Est. Annual Taxes
- $8,162
Year Built
- Built in 1993
Lot Details
- 8,092 Sq Ft Lot
- Cul-De-Sac
- Back Yard Fenced
- Sprinkler System
Parking
- 2 Car Detached Garage
- Garage Door Opener
Home Design
- Traditional Architecture
- Mediterranean Architecture
Interior Spaces
- 3,249 Sq Ft Home
- 2-Story Property
- Crown Molding
- High Ceiling
- Ceiling Fan
- Gas Log Fireplace
- Window Treatments
- Formal Entry
- Family Room Off Kitchen
- Living Room
- Breakfast Room
- Dining Room
- Home Office
- Game Room
- Utility Room
Kitchen
- Electric Oven
- Indoor Grill
- Gas Cooktop
- Microwave
- Dishwasher
- Kitchen Island
- Granite Countertops
- Disposal
Flooring
- Engineered Wood
- Tile
Bedrooms and Bathrooms
- 4 Bedrooms
- En-Suite Primary Bedroom
- Double Vanity
- Hydromassage or Jetted Bathtub
- Bathtub with Shower
- Hollywood Bathroom
- Separate Shower
Laundry
- Dryer
- Washer
Home Security
- Security System Owned
- Fire and Smoke Detector
Eco-Friendly Details
- Energy-Efficient Windows with Low Emissivity
- Energy-Efficient HVAC
- Energy-Efficient Thermostat
- Ventilation
Outdoor Features
- Pond
- Tennis Courts
Schools
- Williams Elementary School
- Beck Junior High School
- Cinco Ranch High School
Utilities
- Forced Air Zoned Heating and Cooling System
- Heating System Uses Gas
- Programmable Thermostat
- No Utilities
Listing and Financial Details
- Property Available on 12/1/25
- Long Term Lease
Community Details
Overview
- Cinco Ranch South Lake Village Subdivision
Amenities
- Picnic Area
- Clubhouse
Recreation
- Golf Course Community
- Tennis Courts
- Community Playground
- Community Pool
- Trails
Pet Policy
- Pet Deposit Required
- The building has rules on how big a pet can be within a unit
Map
Source: Houston Association of REALTORS®
MLS Number: 78302188
APN: 2271-05-002-0210-914
- 3314 Sage Terrace
- 22002 Treesdale Ln
- 21818 Canyon Peak Ln
- 3507 S Lake Village Dr
- 0000 S Mason Rd
- 3315 S Lake Village Dr
- 0 Westheimer Pkwy
- 0000 Westheimer Pkwy
- 22110 Stone Cross Ct
- 22302 Rue Canyon Ct
- 22711 Bay Hollow Dr
- 21331 Willow Glade Dr
- 22007 Camden Bend Ln
- 22706 Moonlit Lake Ct
- 22406 Merabrook Dr
- 21218 Willow Glade Dr
- 3206 Brinton Trails Ln
- 3003 Willow Fork Dr
- 2206 Winberie Ct
- 3231 Brinton Trails Ln
- 3303 Sage Terrace Ln
- 2803 Norwood Hills Dr
- 22400 Westheimer Pkwy
- 22314 Ivy Stone Ct
- 21331 Willow Glade Dr
- 16 Kelliwood Courts Cir
- 21322 Willow Glade Dr
- 21519 San Marino Dr
- 21219 Willow Glade Dr
- 38 Kelliwood Courts Cir
- 2206 Lashley Ct
- 1915 Lytham Ln
- 3415 Brinton Trails Ln
- 2005 S Mason Rd
- 4223 Kimberly Crossing
- 1939 Cornerstone Place Dr
- 3306 S Fry Rd
- 1807 Brookchester Dr
- 23210 Gate Creek Ct Ct
- 2411 Gable Hollow Ln

