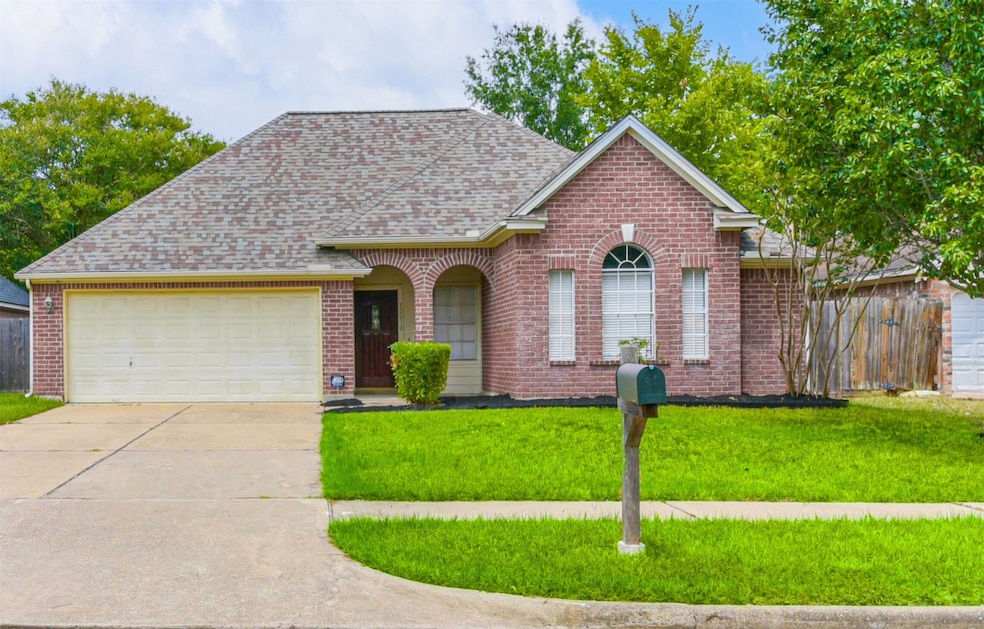
22010 Kenlake Dr Katy, TX 77450
Falcon Landing NeighborhoodEstimated payment $2,133/month
Highlights
- Very Popular Property
- Clubhouse
- Community Pool
- Cimarron Elementary School Rated A-
- Hydromassage or Jetted Bathtub
- Family Room Off Kitchen
About This Home
This charming 3-bedroom, 2-bath split floor plan offers high ceilings, crown molding, elegant arches, and decorative niches throughout. Built in 2000, the open floor plan is timeless and inviting.
The spacious living area has a corner fireplace and tasteful designer paint colors. The private primary suite includes double sinks, a garden tub, a separate shower, and a large closet.
Enjoy outdoor living under the metal-covered 24x16 patio that overlooks a beautifully landscaped and fully fenced backyard, fence replaced in 2022. Additional highlights: 4-sided brick exterior with gutters, and roof replaced in 2020.
Acclaimed Katy ISD schools
Community pool & tennis courts within walking or biking distance
Don’t miss this well-maintained gem
Home Details
Home Type
- Single Family
Est. Annual Taxes
- $5,593
Year Built
- Built in 2000
Lot Details
- 5,883 Sq Ft Lot
- South Facing Home
HOA Fees
- $46 Monthly HOA Fees
Parking
- 2 Car Attached Garage
- Garage Door Opener
- Driveway
Home Design
- Brick Exterior Construction
- Slab Foundation
- Composition Roof
Interior Spaces
- 1,552 Sq Ft Home
- 1-Story Property
- Wood Burning Fireplace
- Gas Fireplace
- Entrance Foyer
- Family Room Off Kitchen
- Dining Room
- Utility Room
- Washer and Gas Dryer Hookup
Kitchen
- Gas Range
- Microwave
- Dishwasher
- Kitchen Island
- Disposal
Bedrooms and Bathrooms
- 3 Bedrooms
- 2 Full Bathrooms
- Double Vanity
- Hydromassage or Jetted Bathtub
- Bathtub with Shower
- Separate Shower
Schools
- Cimarron Elementary School
- West Memorial Junior High School
- Cinco Ranch High School
Utilities
- Central Heating and Cooling System
- Heating System Uses Gas
Community Details
Overview
- Association fees include clubhouse, recreation facilities
- Creekstone HOA, Phone Number (281) 392-2482
- Creekstone Sec 01 Subdivision
Amenities
- Picnic Area
- Clubhouse
Recreation
- Community Playground
- Community Pool
- Park
Map
Home Values in the Area
Average Home Value in this Area
Tax History
| Year | Tax Paid | Tax Assessment Tax Assessment Total Assessment is a certain percentage of the fair market value that is determined by local assessors to be the total taxable value of land and additions on the property. | Land | Improvement |
|---|---|---|---|---|
| 2024 | $5,593 | $270,456 | $50,017 | $220,439 |
| 2023 | $5,593 | $309,816 | $50,017 | $259,799 |
| 2022 | $5,761 | $261,319 | $44,246 | $217,073 |
| 2021 | $4,846 | $207,698 | $41,681 | $166,017 |
| 2020 | $4,873 | $198,118 | $38,475 | $159,643 |
| 2019 | $5,011 | $196,354 | $29,177 | $167,177 |
| 2018 | $4,139 | $183,796 | $29,177 | $154,619 |
| 2017 | $4,444 | $174,156 | $29,177 | $144,979 |
| 2016 | $4,444 | $174,156 | $29,177 | $144,979 |
| 2015 | $4,019 | $168,556 | $29,177 | $139,379 |
| 2014 | $4,019 | $154,914 | $29,177 | $125,737 |
Property History
| Date | Event | Price | Change | Sq Ft Price |
|---|---|---|---|---|
| 08/22/2025 08/22/25 | For Sale | $297,500 | -- | $192 / Sq Ft |
Purchase History
| Date | Type | Sale Price | Title Company |
|---|---|---|---|
| Vendors Lien | -- | Tradition Title Co | |
| Deed | -- | Chicago Title Company | |
| Vendors Lien | -- | Universal Land Title | |
| Warranty Deed | -- | Stewart Title |
Mortgage History
| Date | Status | Loan Amount | Loan Type |
|---|---|---|---|
| Open | $117,200 | New Conventional | |
| Previous Owner | $118,037 | New Conventional | |
| Previous Owner | $119,900 | Fannie Mae Freddie Mac | |
| Previous Owner | $98,800 | No Value Available |
About the Listing Agent
Ashley's Other Listings
Source: Houston Association of REALTORS®
MLS Number: 41240119
APN: 1142380010008
- 22035 Birch Valley Dr
- 1419 Valley Landing Dr
- 22123 Singing Spurs Dr
- 22206 Silver Morning Ct
- 21739 Park Brook Dr
- 22002 Silver Lode Dr
- 902 Mesa Terrace Dr
- 1215 Hidden Canyon Rd
- 1415 Country Park Dr
- 1031 Red Rock Canyon Dr
- 822 Red Rock Canyon Dr
- 22010 Rockchester Dr
- 22110 Red River Dr
- 21631 Park Villa Dr
- 22522 Round Valley Dr
- 1723 Cornerstone Place Dr
- 22123 Cimarron Pkwy
- 723 Red Rock Canyon Dr
- 22703 Holly Lake Dr
- 1010 Rock Canyon Dr
- 1015 Western Hills Dr
- 1203 Rock Canyon Dr
- 1322 Valley Landing Dr
- 22151 Birch Valley Dr
- 1123 Rock Canyon Dr
- 1246 Summer Park Ln
- 931 Grand Junction Dr
- 1007 S Mason Rd
- 1242 Park Ln
- 1322 Silver Morning Dr
- 1007 S Mason Rd Unit 2505
- 1007 S Mason Rd Unit 1108
- 1007 S Mason Rd Unit 311
- 1007 S Mason Rd Unit 2605
- 1007 S Mason Rd Unit 2712
- 1007 S Mason Rd Unit 1806
- 1007 S Mason Rd Unit 1207
- 1007 S Mason Rd Unit 402
- 1007 S Mason Rd Unit 1504
- 1007 S Mason Rd Unit 701






