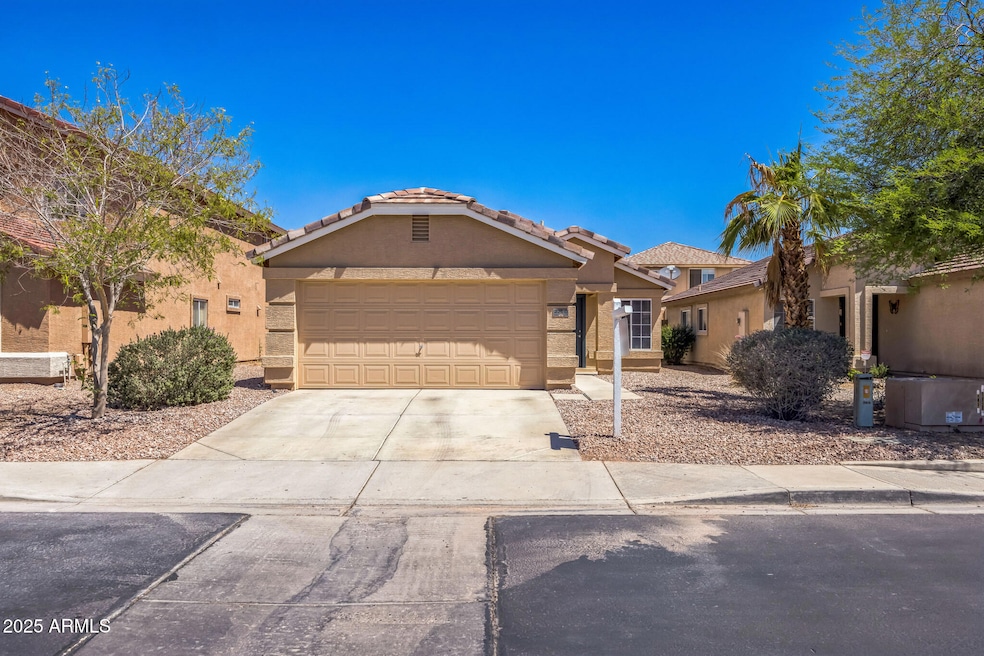PENDING
$20K PRICE DROP
22010 W Solano Dr Buckeye, AZ 85326
Estimated payment $1,902/month
Total Views
5,705
3
Beds
2
Baths
1,238
Sq Ft
$266
Price per Sq Ft
Highlights
- Vaulted Ceiling
- 2 Car Direct Access Garage
- Central Air
- Covered Patio or Porch
- Community Playground
- Bike Trail
About This Home
INTERIOR REMODEL JUST COMPLETED! MUST VIEW THIS LIKE NEW HOME! Light and bright with loads of upgrades including new cabinets in kitchen and bathrooms plus quartz counter tops, and new stainless steel appliances! New floors throughout plus updated lighting, new interior/exterior paint and backyard gravel! See documents tab for the full list of upgrades! Excellent neighborhood boasts many parks and green spaces! Only a five minutes drive to Costco and I10 freeway!
Home Details
Home Type
- Single Family
Est. Annual Taxes
- $1,319
Year Built
- Built in 2004
Lot Details
- 4,950 Sq Ft Lot
- Block Wall Fence
HOA Fees
- $67 Monthly HOA Fees
Parking
- 2 Car Direct Access Garage
- Garage Door Opener
Home Design
- Wood Frame Construction
- Tile Roof
- Stucco
Interior Spaces
- 1,238 Sq Ft Home
- 1-Story Property
- Vaulted Ceiling
- Floors Updated in 2025
- Kitchen Updated in 2025
Bedrooms and Bathrooms
- 3 Bedrooms
- Bathroom Updated in 2025
- Primary Bathroom is a Full Bathroom
- 2 Bathrooms
Schools
- Liberty Elementary School
- Freedom Elementary Middle School
- Youngker High School
Utilities
- Central Air
- Heating Available
- High Speed Internet
- Cable TV Available
Additional Features
- North or South Exposure
- Covered Patio or Porch
Listing and Financial Details
- Tax Lot 2339
- Assessor Parcel Number 504-20-451
Community Details
Overview
- Association fees include ground maintenance
- Sundance Residential Association
- Built by Hancock Homes
- Sundance Parcel 19 Subdivision
Recreation
- Community Playground
- Bike Trail
Map
Create a Home Valuation Report for This Property
The Home Valuation Report is an in-depth analysis detailing your home's value as well as a comparison with similar homes in the area
Home Values in the Area
Average Home Value in this Area
Tax History
| Year | Tax Paid | Tax Assessment Tax Assessment Total Assessment is a certain percentage of the fair market value that is determined by local assessors to be the total taxable value of land and additions on the property. | Land | Improvement |
|---|---|---|---|---|
| 2025 | $1,517 | $8,203 | -- | -- |
| 2024 | $1,424 | $7,812 | -- | -- |
| 2023 | $1,424 | $21,260 | $4,250 | $17,010 |
| 2022 | $1,499 | $15,800 | $3,160 | $12,640 |
| 2021 | $1,502 | $13,880 | $2,770 | $11,110 |
| 2020 | $1,438 | $13,070 | $2,610 | $10,460 |
| 2019 | $1,073 | $11,900 | $2,380 | $9,520 |
| 2018 | $1,133 | $10,480 | $2,090 | $8,390 |
| 2017 | $925 | $9,220 | $1,840 | $7,380 |
| 2016 | $1,019 | $8,530 | $1,700 | $6,830 |
| 2015 | $936 | $7,570 | $1,510 | $6,060 |
Source: Public Records
Property History
| Date | Event | Price | List to Sale | Price per Sq Ft |
|---|---|---|---|---|
| 01/02/2026 01/02/26 | Off Market | $329,900 | -- | -- |
| 12/05/2025 12/05/25 | Pending | -- | -- | -- |
| 10/30/2025 10/30/25 | Price Changed | $329,900 | -1.1% | $266 / Sq Ft |
| 08/12/2025 08/12/25 | Price Changed | $333,500 | -1.5% | $269 / Sq Ft |
| 08/07/2025 08/07/25 | Price Changed | $338,500 | -0.1% | $273 / Sq Ft |
| 07/22/2025 07/22/25 | For Sale | $339,000 | 0.0% | $274 / Sq Ft |
| 07/18/2025 07/18/25 | Off Market | $339,000 | -- | -- |
| 07/10/2025 07/10/25 | Price Changed | $339,000 | -2.8% | $274 / Sq Ft |
| 06/26/2025 06/26/25 | Price Changed | $348,900 | -0.2% | $282 / Sq Ft |
| 06/01/2025 06/01/25 | Price Changed | $349,500 | -0.1% | $282 / Sq Ft |
| 05/15/2025 05/15/25 | For Sale | $350,000 | -- | $283 / Sq Ft |
Source: Arizona Regional Multiple Listing Service (ARMLS)
Purchase History
| Date | Type | Sale Price | Title Company |
|---|---|---|---|
| Warranty Deed | -- | None Available | |
| Interfamily Deed Transfer | -- | First American Title Ins Co | |
| Warranty Deed | -- | First American Title Ins Co | |
| Warranty Deed | -- | Westland Title Agency | |
| Special Warranty Deed | $110,095 | Stewart Title & Tr Phoenix | |
| Special Warranty Deed | -- | Stewart Title & Tr Phoenix |
Source: Public Records
Mortgage History
| Date | Status | Loan Amount | Loan Type |
|---|---|---|---|
| Previous Owner | $88,000 | New Conventional |
Source: Public Records
Source: Arizona Regional Multiple Listing Service (ARMLS)
MLS Number: 6866918
APN: 504-20-451
Nearby Homes
- 21982 W La Pasada Blvd
- 22022 W Moonlight Path
- 191 N 222nd Dr
- 22072 W Moonlight Path
- 191 S 223rd Ave
- 573 S 219th Ln
- 118 N 223rd Ave
- 22319 W La Pasada Blvd
- 22198 W Twilight Trail
- 22065 W Twilight Trail
- 22419 W La Pasada Blvd
- 22417 W Loma Linda Blvd
- 22194 W Hadley St
- 22013 W Hadley St
- 245 S 225th Ln
- 181 S 225th Ln
- 22235 W Hadley St
- 22207 W Tonto St
- 22596 W Loma Linda Blvd
- 22529 W Twilight Trail







