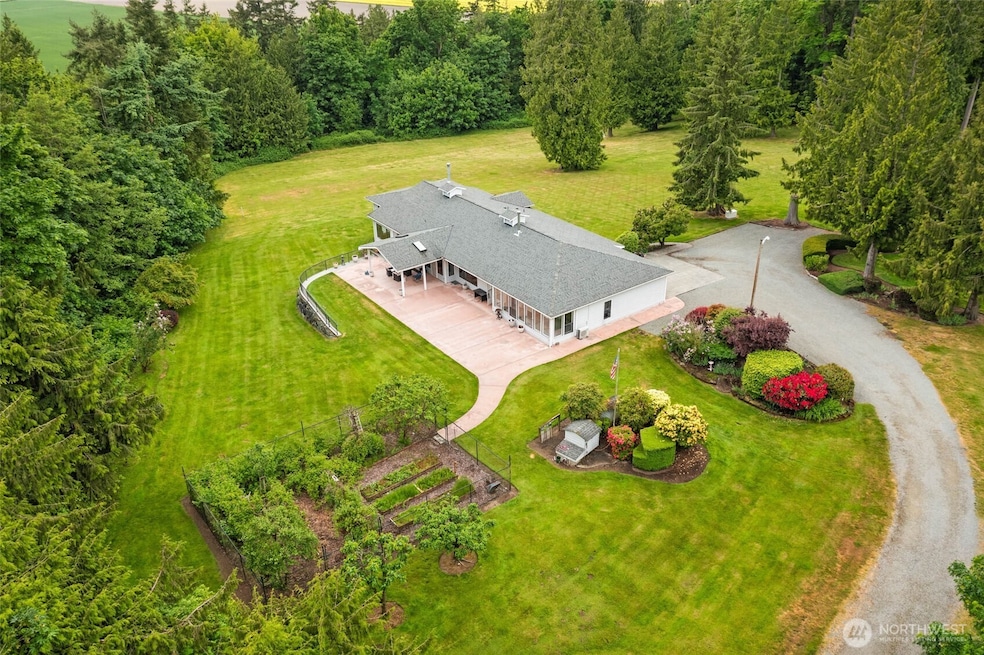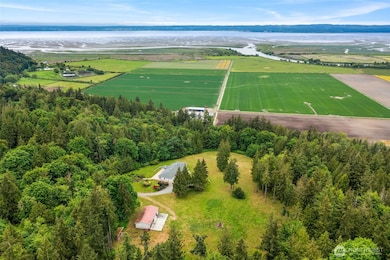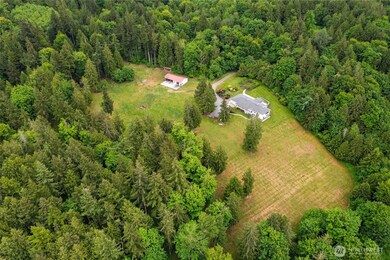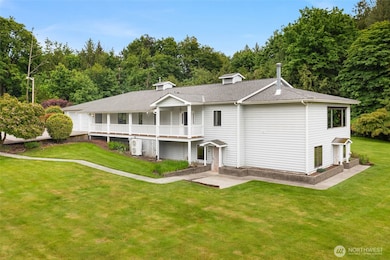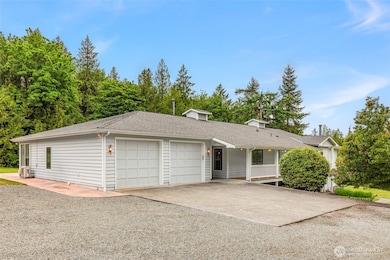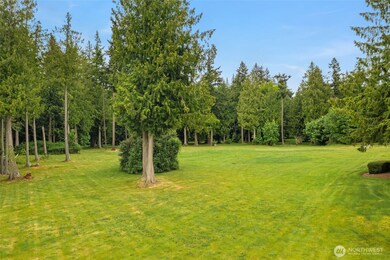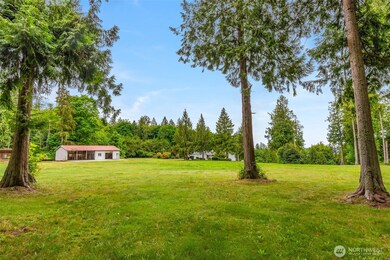
$1,350,000
- 3 Beds
- 3 Baths
- 3,530 Sq Ft
- 20001 Marine Dr
- Stanwood, WA
Entertainer & Golfer’s Paradise! Private 5-acre estate w/ 9-hole par-3 golf course—sand traps, pro signage & golf cart incl. Main home features wood floors, propane FP, kitchen w/ hickory cabs, tile counters, pantry & water view from sink. Custom bar off entry stuns w/ cherry cabs, granite, mosaic tile & martini-glass ceiling. Lofted primary suite offers 2 view decks—Port Susan Bay sunsets &
Kenzie Kipper Kelly Right RE of Seattle LLC
