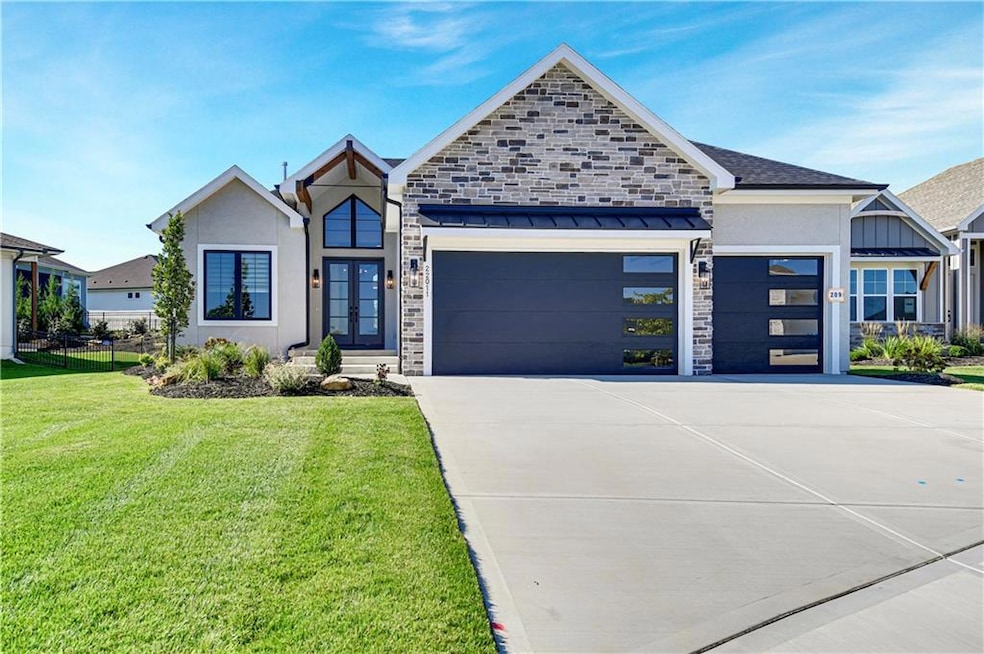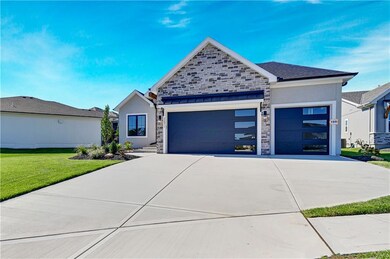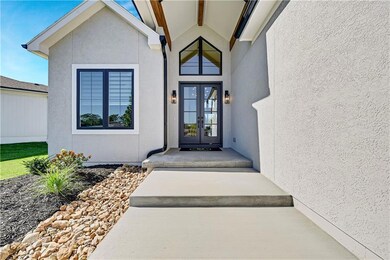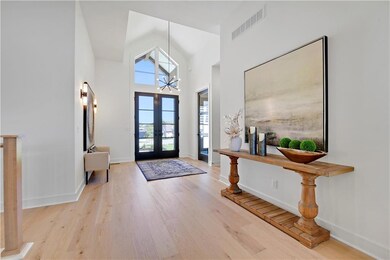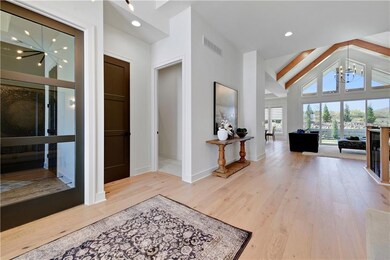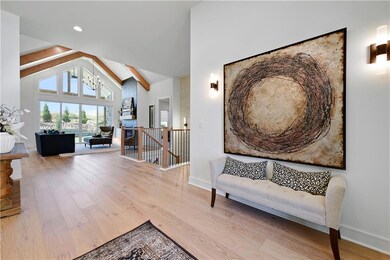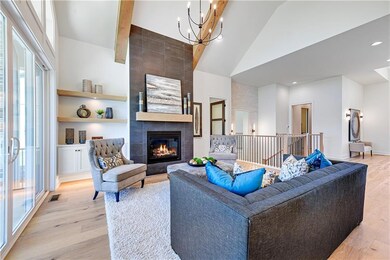22011 W 94th St Lenexa, KS 66220
Estimated payment $5,539/month
Highlights
- Custom Closet System
- Contemporary Architecture
- Freestanding Bathtub
- Manchester Park Elementary School Rated A
- Great Room with Fireplace
- Vaulted Ceiling
About This Home
The Willow II by JFE Homes – **NEW IMPROVED PRICE**MOVE IN READY**A True Showstopper! From the moment you arrive, The Willow II captivates with its stunning curb appeal—featuring a sleek double glass front door and a modern garage door with side glass windows.
Inside, you'll be greeted by soaring ceilings, walls of windows, and a vaulted great room with striking beams. A large sliding glass door seamlessly extends your living space onto the covered patio, where a stone fireplace and additional outdoor area create the perfect setting for relaxation or entertaining. The chef’s kitchen is a masterpiece, offering custom cabinetry, an oversized island, quartz countertops, a butler’s pantry, and stainless steel appliances—designed for both function and style. The primary suite is a luxurious retreat, featuring a decorative wood accent wall, vaulted ceiling, and spa-like ensuite. Enjoy a free-standing soaking tub, walk-in shower, and an oversized closet that conveniently connects to the laundry room. The lower level is an entertainer’s dream, complete with a spacious media area, a wet bar with an opening that fits a full-size fridge and microwave, plus two additional bedrooms and a full bath. Backing to a private berm/greenspace, this home also includes a three-car garage. There's still time to make personal selections and tailor it to your style! Located in Silverleaf, a maintenance-provided community, you can enjoy a carefree lifestyle for just 195/month—no more mowing, weeding, edging, or snow removal. Just more time for what truly matters! Don’t miss out on this stunning home by JFE Homes—schedule your tour today!
Listing Agent
Prime Development Land Co LLC Brokerage Phone: 816-419-1994 License #SP00046715 Listed on: 02/07/2025
Co-Listing Agent
Prime Development Land Co LLC Brokerage Phone: 816-419-1994 License #SP00039130
Home Details
Home Type
- Single Family
Est. Annual Taxes
- $11,000
Lot Details
- 10,408 Sq Ft Lot
- Side Green Space
- Paved or Partially Paved Lot
- Sprinkler System
HOA Fees
- $195 Monthly HOA Fees
Parking
- 3 Car Attached Garage
- Front Facing Garage
Home Design
- Home Under Construction
- Contemporary Architecture
- Traditional Architecture
- Villa
- Composition Roof
- Stone Trim
Interior Spaces
- Wet Bar
- Vaulted Ceiling
- Ceiling Fan
- Zero Clearance Fireplace
- Gas Fireplace
- Thermal Windows
- Great Room with Fireplace
- 2 Fireplaces
- Family Room
- Fire and Smoke Detector
Kitchen
- Breakfast Room
- Built-In Oven
- Cooktop
- Dishwasher
- Stainless Steel Appliances
- Kitchen Island
- Quartz Countertops
- Disposal
Flooring
- Wood
- Carpet
- Ceramic Tile
Bedrooms and Bathrooms
- 4 Bedrooms
- Primary Bedroom on Main
- Custom Closet System
- Walk-In Closet
- 3 Full Bathrooms
- Freestanding Bathtub
- Soaking Tub
Laundry
- Laundry Room
- Laundry on main level
Finished Basement
- Sump Pump
- Basement Window Egress
Eco-Friendly Details
- Energy-Efficient Appliances
- Energy-Efficient Thermostat
Schools
- Manchester Park Elementary School
- Olathe Northwest High School
Utilities
- Forced Air Heating and Cooling System
Listing and Financial Details
- Assessor Parcel Number IP68500000-0059
- $126 special tax assessment
Community Details
Overview
- Association fees include lawn service, snow removal
- Silverleaf Subdivision, Willow II Floorplan
Recreation
- Trails
Map
Home Values in the Area
Average Home Value in this Area
Tax History
| Year | Tax Paid | Tax Assessment Tax Assessment Total Assessment is a certain percentage of the fair market value that is determined by local assessors to be the total taxable value of land and additions on the property. | Land | Improvement |
|---|---|---|---|---|
| 2024 | $2,200 | $16,724 | $16,724 | -- |
| 2023 | $1,779 | $13,220 | $13,220 | -- |
Property History
| Date | Event | Price | List to Sale | Price per Sq Ft |
|---|---|---|---|---|
| 10/04/2025 10/04/25 | Pending | -- | -- | -- |
| 09/02/2025 09/02/25 | Price Changed | $839,900 | -2.3% | $289 / Sq Ft |
| 05/07/2025 05/07/25 | Price Changed | $859,900 | -1.3% | $295 / Sq Ft |
| 03/05/2025 03/05/25 | Price Changed | $871,400 | +0.8% | $299 / Sq Ft |
| 02/07/2025 02/07/25 | For Sale | $864,900 | -- | $297 / Sq Ft |
Purchase History
| Date | Type | Sale Price | Title Company |
|---|---|---|---|
| Warranty Deed | -- | First American Title |
Source: Heartland MLS
MLS Number: 2530312
APN: IP68500000-0059
- 22023 W 94th St
- 22109 W 93rd Terrace
- Rosebud Plan at Silverleaf
- The Bayberry Plan at Silverleaf
- The Grayson Reserve Plan at Timber Rock
- The Sierra IV Plan at Timber Rock
- The Carrington Plan at Timber Rock
- The Mackenzie Expanded Plan at Timber Rock
- The Avalon Plan at Timber Rock
- The Sierra II Plan at Timber Rock
- The Brooklyn Plan at Timber Rock
- The Hampton V Plan at Timber Rock
- The Wydnham II Plan at Timber Rock
- The Scottsdale Plan at Timber Rock
- The Timberland Expanded Plan at Timber Rock
- The Hampton IV Plan at Timber Rock
- The Mackenzie Plan at Timber Rock
- The Payton Plan at Timber Rock
- The Kylee Plan at Timber Rock
- The Landon Plan at Timber Rock
