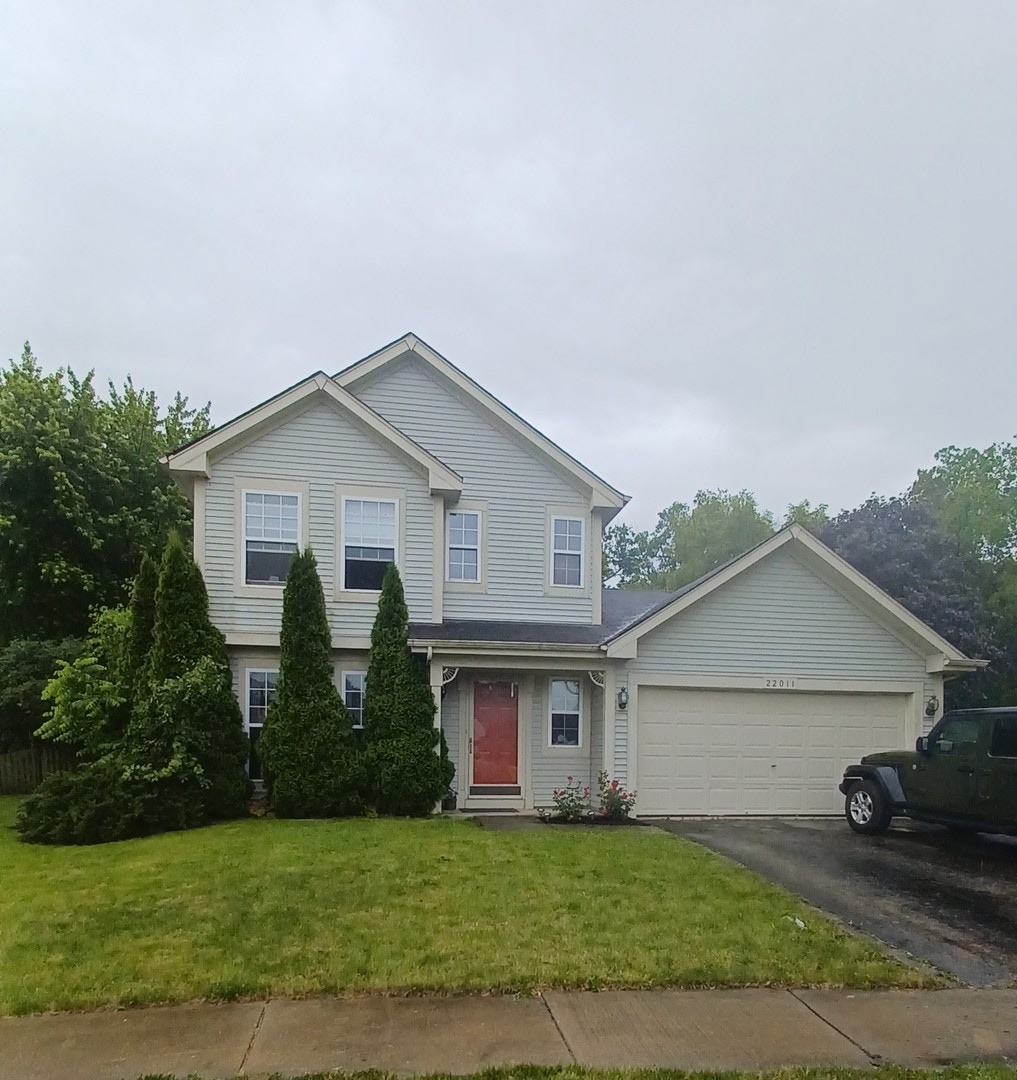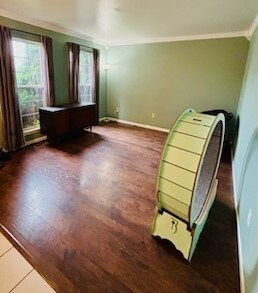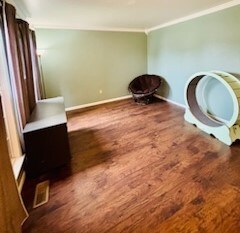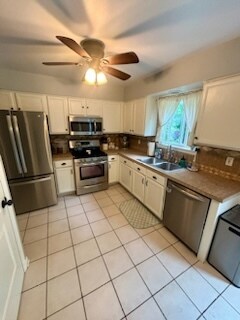
22011 W Miller Ct Plainfield, IL 60544
Lakewood Falls NeighborhoodHighlights
- Stainless Steel Appliances
- 2 Car Attached Garage
- Water Softener is Owned
- Plainfield East High School Rated A
- Forced Air Heating and Cooling System
- Ceiling Fan
About This Home
As of July 2024Desirable Lakewood Falls Subdivision! Elementary School & Clubhouse in the Subdivision! Easy Access from I 55! Home is Ideally Situated on a Cul-De-Sac! This Charming Home Welcomes You, as you Enter the Ceramic Tile Foyer, Which Opens to the Sun-Filled Living Room Accented w/ Water-Resistant, Engineered Wood Flooring! Popular, Neutral Color Tones Carry Throughout the Home! Continue On to the Family Room/Kitchen Duo! Stylish Fireplace Offers Cozy Retreat on Winter Nights! Plus There Is Plenty of Space to Gather for Family Time & Entertaining! A Sun-Filled, Updated Kitchen Will Make the Chef in Your Family Smile! Popular White Cabinets, Stainless Steel Appliances, Pantry Closet & Ample Table Space, Plus Ceramic Flooring Await Your Personal Touch! Sliding Glass Door Opens To A Beautiful, Fenced Backyard Featuring Brick Paver Patio w/ Firepit & Mature Shade Trees....Perfect for Relaxing on Summer Days or Entertaining! A First Floor Laundry Room w/ Washer & Dryer, Plus the 1/2 Bath Complete the Main Floor Living! The Second Floor Accommodates the Master Bedroom, 2 Additional Bedrooms & a Full Bath Offering Double-Bowl vanity & Tub/Shower w/ Ceramic Flooring. Attached 2-Car Garage, Complete with Pull-Down Attic Stairs that Provide Easy Access to Extra Storage! (New: XL Water Heater 2017. Fridge 2021. Washer/Dryer, Furnace & AC approx 2019. Microwave, Stove, Dishwasher 2017.) NEST Thermostat Included. Nothing to do but Move In! Make Appt Today! This Neighborhood is a Favorite!
Last Agent to Sell the Property
Lauralee A. McElroy License #471021997 Listed on: 06/01/2024
Home Details
Home Type
- Single Family
Est. Annual Taxes
- $5,644
Year Built
- Built in 1997
Lot Details
- Lot Dimensions are 70x127x82x115
HOA Fees
- $73 Monthly HOA Fees
Parking
- 2 Car Attached Garage
- Driveway
Home Design
- Slab Foundation
- Vinyl Siding
Interior Spaces
- 1,439 Sq Ft Home
- 2-Story Property
- Ceiling Fan
- Family Room with Fireplace
- Laminate Flooring
- Carbon Monoxide Detectors
Kitchen
- Range
- Microwave
- Dishwasher
- Stainless Steel Appliances
- Disposal
Bedrooms and Bathrooms
- 3 Bedrooms
- 3 Potential Bedrooms
- Dual Sinks
Laundry
- Laundry on main level
- Dryer
- Washer
Utilities
- Forced Air Heating and Cooling System
- Heating System Uses Natural Gas
- Gas Water Heater
- Water Softener is Owned
Community Details
- Association fees include clubhouse
- Residentservices@Lakewoodfalls. Association, Phone Number (815) 506-4191
- Barclay
- Property managed by Lakewood Falls Comm. Assoc.
Listing and Financial Details
- Homeowner Tax Exemptions
Ownership History
Purchase Details
Home Financials for this Owner
Home Financials are based on the most recent Mortgage that was taken out on this home.Purchase Details
Home Financials for this Owner
Home Financials are based on the most recent Mortgage that was taken out on this home.Purchase Details
Home Financials for this Owner
Home Financials are based on the most recent Mortgage that was taken out on this home.Purchase Details
Home Financials for this Owner
Home Financials are based on the most recent Mortgage that was taken out on this home.Similar Homes in Plainfield, IL
Home Values in the Area
Average Home Value in this Area
Purchase History
| Date | Type | Sale Price | Title Company |
|---|---|---|---|
| Warranty Deed | $310,000 | Fidelity National Title | |
| Warranty Deed | $195,000 | Chicago Title | |
| Joint Tenancy Deed | $163,000 | None Available | |
| Warranty Deed | $161,000 | -- |
Mortgage History
| Date | Status | Loan Amount | Loan Type |
|---|---|---|---|
| Open | $304,385 | FHA | |
| Previous Owner | $185,250 | New Conventional | |
| Previous Owner | $154,850 | New Conventional | |
| Previous Owner | $56,000 | Stand Alone Second | |
| Previous Owner | $152,000 | Unknown | |
| Previous Owner | $28,500 | Credit Line Revolving | |
| Previous Owner | $156,170 | Purchase Money Mortgage |
Property History
| Date | Event | Price | Change | Sq Ft Price |
|---|---|---|---|---|
| 07/12/2024 07/12/24 | Sold | $310,000 | +3.4% | $215 / Sq Ft |
| 06/02/2024 06/02/24 | Pending | -- | -- | -- |
| 06/01/2024 06/01/24 | For Sale | $299,900 | +84.0% | $208 / Sq Ft |
| 05/16/2014 05/16/14 | Sold | $163,000 | -2.9% | $114 / Sq Ft |
| 04/09/2014 04/09/14 | Pending | -- | -- | -- |
| 03/20/2014 03/20/14 | Price Changed | $167,900 | -1.2% | $118 / Sq Ft |
| 02/14/2014 02/14/14 | For Sale | $169,900 | -- | $119 / Sq Ft |
Tax History Compared to Growth
Tax History
| Year | Tax Paid | Tax Assessment Tax Assessment Total Assessment is a certain percentage of the fair market value that is determined by local assessors to be the total taxable value of land and additions on the property. | Land | Improvement |
|---|---|---|---|---|
| 2023 | $5,912 | $81,730 | $20,484 | $61,246 |
| 2022 | $5,644 | $73,404 | $18,397 | $55,007 |
| 2021 | $5,000 | $68,601 | $17,193 | $51,408 |
| 2020 | $4,936 | $66,654 | $16,705 | $49,949 |
| 2019 | $4,704 | $63,510 | $15,917 | $47,593 |
| 2018 | $4,479 | $59,670 | $14,954 | $44,716 |
| 2017 | $4,336 | $56,705 | $14,211 | $42,494 |
| 2016 | $4,231 | $54,082 | $13,554 | $40,528 |
| 2015 | $3,942 | $50,662 | $12,697 | $37,965 |
| 2014 | $3,942 | $48,874 | $12,249 | $36,625 |
| 2013 | $3,942 | $48,874 | $12,249 | $36,625 |
Agents Affiliated with this Home
-

Seller's Agent in 2024
Lauralee McElroy
Lauralee A. McElroy
(630) 669-8806
1 in this area
48 Total Sales
-

Buyer's Agent in 2024
Michelle Falesch
Keller Williams Infinity
(630) 272-1798
1 in this area
54 Total Sales
-

Seller's Agent in 2014
Terry Bunch
Century 21 Integra
(630) 632-6747
1 in this area
118 Total Sales
-

Buyer's Agent in 2014
Brian Martello
Martello Realty Group LLC
(708) 288-7349
72 Total Sales
Map
Source: Midwest Real Estate Data (MRED)
MLS Number: 12072112
APN: 03-01-309-048
- 22038 W Miller Ct Unit 3
- 14042 S Largo Ct
- 14155 S Hemingway Cir
- 22200 W Norwich Ct
- 14232 S Newberg Ct
- 14143 S Napa Cir
- 22163 W Plymouth Ct Unit 2
- 22252 W Taylor Rd
- 21729 W Hemingway Ct
- 14252 S Hemingway Cir
- 13840 S Petersburg Dr
- 14208 S Napa Cir
- 1884 Shore Line Ct
- 21931 W Kettering Ct
- 13749 S Kendall Dr
- 1889 Shore Line Ct
- 14105 Front Royal Ct
- 21549 Fulton Ct
- 142 Sedgewicke Dr
- 1769 Autumn Woods Ln






