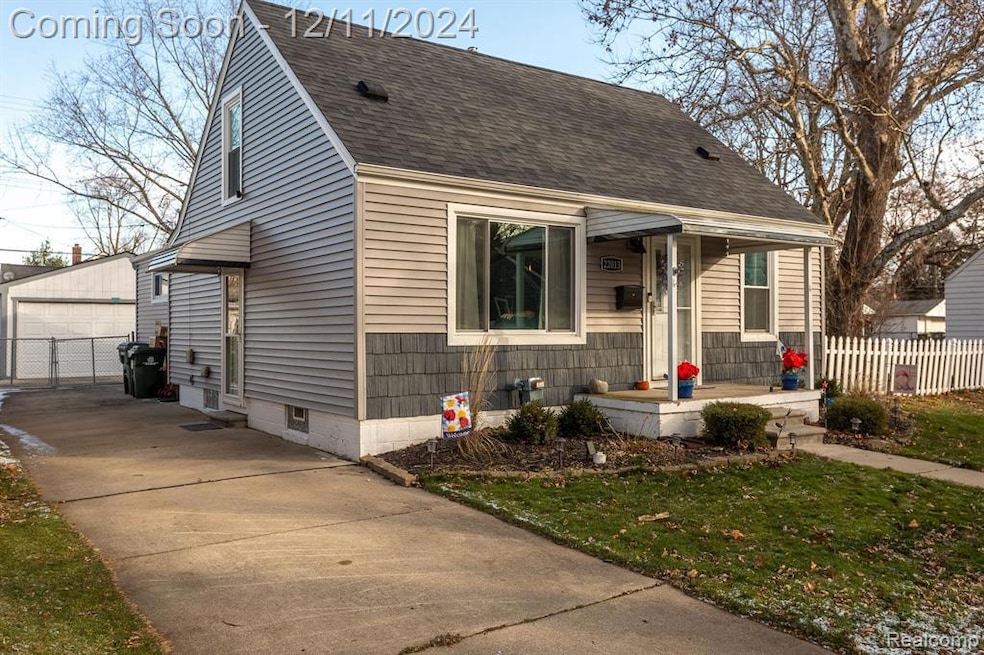Welcome to this stunning, move-in ready 3-bedroom home in the sought-after heart of St. Clair Shores! Ideally located just minutes from the picturesque Lake St. Clair, trendy dining spots, and vibrant nightlife, with easy access to major freeways for effortless commuting. Upon entering, you're greeted by a bright, airy living room flooded with natural light from expansive windows, complemented by beautifully finished flooring that extends throughout the living spaces. The spacious kitchen is a chef’s dream, featuring generous counter and cabinet space, stylish tiled flooring, and all appliances included, making it perfect for all your culinary endeavors. Beyond the kitchen, you'll find a large dining area and a convenient coat closet, which is plumbed and ready for conversion into a half bath if desired. Step out through the dining area into a charming sunroom that offers sweeping views of the expansive double lot—an ideal spot for relaxation or unwinding. Newly finished stairs lead to the master bedroom, complete with a private half bath and a walk-in closet, offering both comfort and convenience. The fully waterproofed and finished basement provides an incredible entertainment space, perfect for a man cave, or for hosting friends and family. With freshly painted, anti-skid floors and a half bath equipped with a urinal, this lower level is as functional as it is stylish. Outside, the fully fenced backyard creates a private oasis, ideal for outdoor lounging or hosting gatherings, while the newer detached 2-car garage offers added convenience and storage. Updates including a newer furnace, A/C unit, roof, and gutters make this home truly turn-key and ready for you to move in. Don’t miss your chance to own this gem—schedule a showing today!

