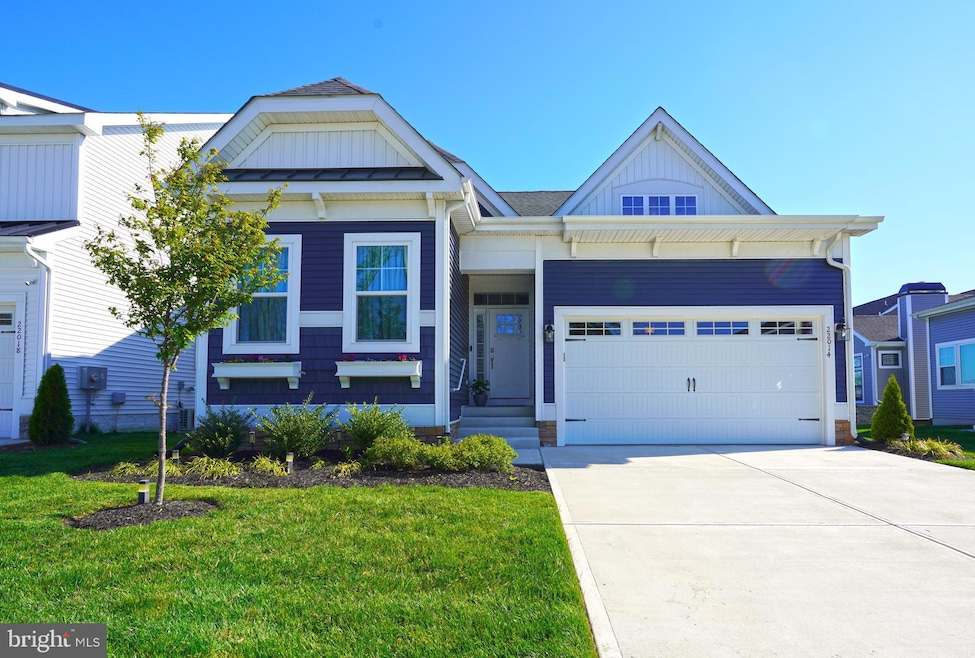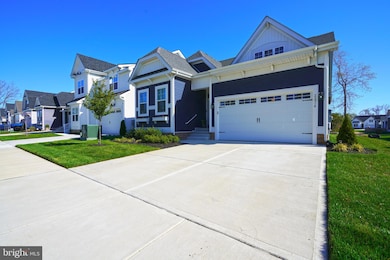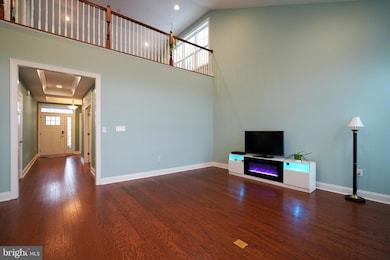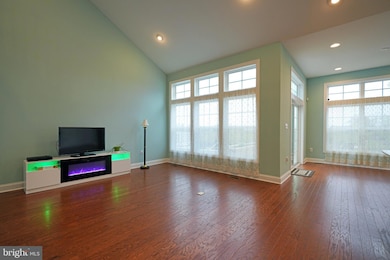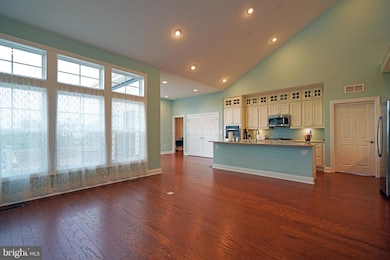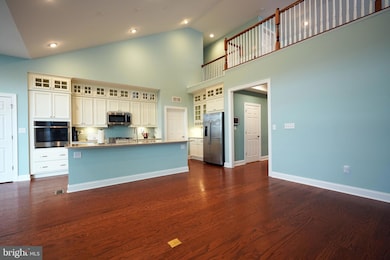22014 Beech Tree Ln Unit 49 Rehoboth Beach, DE 19971
Estimated payment $4,263/month
Highlights
- Gourmet Kitchen
- Open Floorplan
- Contemporary Architecture
- Rehoboth Elementary School Rated A
- Clubhouse
- Wood Flooring
About This Home
SOUGHT-AFTER ARBOR-LYN! Seize this gorgeous opportunity to move into this highly desired Rehoboth Beach community! Better than new, this beautifully appointed 3-bedroom, 2-bath home has it all! The interior features an open floorplan with tons of natural light; gorgeous hardwood flooring throughout the entire home, stylish kitchen with beautiful cabinetry, granite countertops, stainless-steel appliances, center island/breakfast bar, and huge pantry, the kitchen is open to the dining and living rooms, spacious owner’s suite with en-suite bath and large walk-in closet; 2 additional first floor guest bedrooms, second floor loft, finished basement, and so much more! Outside you will enjoy the extensive stone patio, a great place to enjoy your morning coffee in the warm spring and summer months. Located in the desirable community of Arbor-Lyn with clubhouse and outdoor pool, and equidistant to all things Lewes and Rehoboth Beach. It’s a perfect time to move to the beach – Call Today!
Listing Agent
(302) 278-6726 leeann@leeanngroup.com Berkshire Hathaway HomeServices PenFed Realty License #RA-0002064 Listed on: 04/18/2025

Home Details
Home Type
- Single Family
Est. Annual Taxes
- $1,654
Year Built
- Built in 2022
Lot Details
- Landscaped
- Extensive Hardscape
- Sprinkler System
- Property is zoned AR-1
HOA Fees
- $200 Monthly HOA Fees
Parking
- 2 Car Attached Garage
- 2 Driveway Spaces
- Front Facing Garage
- Garage Door Opener
Home Design
- Contemporary Architecture
- Block Foundation
- Architectural Shingle Roof
- Vinyl Siding
- Stick Built Home
Interior Spaces
- Property has 2 Levels
- Open Floorplan
- Recessed Lighting
- Window Screens
- Family Room
- Living Room
- Dining Room
- Loft
Kitchen
- Gourmet Kitchen
- Built-In Oven
- Cooktop with Range Hood
- Microwave
- Dishwasher
- Stainless Steel Appliances
- Kitchen Island
- Upgraded Countertops
- Disposal
Flooring
- Wood
- Carpet
- Ceramic Tile
Bedrooms and Bathrooms
- 3 Main Level Bedrooms
- En-Suite Primary Bedroom
- En-Suite Bathroom
- Walk-In Closet
- 2 Full Bathrooms
Laundry
- Laundry Room
- Dryer
- Washer
Partially Finished Basement
- Partial Basement
- Interior Basement Entry
- Sump Pump
Home Security
- Storm Windows
- Storm Doors
Utilities
- Forced Air Heating and Cooling System
- Vented Exhaust Fan
- Tankless Water Heater
- Natural Gas Water Heater
Additional Features
- Level Entry For Accessibility
- Patio
Listing and Financial Details
- Tax Lot 49
- Assessor Parcel Number 334-12.00-127.02-49
Community Details
Overview
- $1,500 Capital Contribution Fee
- Association fees include lawn maintenance, snow removal, common area maintenance, pool(s)
- Arbor Lyn Subdivision
Amenities
- Clubhouse
Recreation
- Community Pool
Map
Home Values in the Area
Average Home Value in this Area
Tax History
| Year | Tax Paid | Tax Assessment Tax Assessment Total Assessment is a certain percentage of the fair market value that is determined by local assessors to be the total taxable value of land and additions on the property. | Land | Improvement |
|---|---|---|---|---|
| 2025 | $1,724 | $0 | $0 | $0 |
| 2024 | $1,654 | $0 | $0 | $0 |
| 2023 | $1,669 | $0 | $0 | $0 |
| 2022 | $0 | $0 | $0 | $0 |
Property History
| Date | Event | Price | List to Sale | Price per Sq Ft | Prior Sale |
|---|---|---|---|---|---|
| 07/17/2025 07/17/25 | Price Changed | $749,900 | -2.6% | $222 / Sq Ft | |
| 04/18/2025 04/18/25 | For Sale | $769,900 | -10.2% | $228 / Sq Ft | |
| 04/27/2023 04/27/23 | Sold | $857,200 | +7.4% | $273 / Sq Ft | View Prior Sale |
| 07/26/2022 07/26/22 | Pending | -- | -- | -- | |
| 07/26/2022 07/26/22 | For Sale | $798,412 | -- | $254 / Sq Ft |
Purchase History
| Date | Type | Sale Price | Title Company |
|---|---|---|---|
| Deed | $857,200 | None Listed On Document |
Source: Bright MLS
MLS Number: DESU2084032
APN: 334-12.00-127.02-49
- 19416 Loblolly Cir
- 19261 American Holly Rd Unit 65
- 19400 Loblolly Cir Unit 32
- 19331 Loblolly Cir
- 19332 Loblolly Cir
- 19347 Loblolly Cir
- 19338 Loblolly Cir Unit 11
- 19360 Loblolly Cir
- 2 Lauras Way Unit 14
- 19352 Loblolly Cir Unit 15
- 34398 Bronze St Unit 22B
- 34417 Bronze St Unit 33B
- 35428 Mercury Dr
- 34885 Collins Ave
- 18093 Highwood Dr
- 109 Strawberry Way
- 18383 Highwood Dr
- 116 Strawberry Way
- 113 Martin Ln
- 35553 Dry Brook Dr
- 19424 Loblolly Cir
- 19277 American Holly Rd
- 19269 American Holly Rd
- 32015 Azure Ave
- 19082 Hummingbird Ln
- 35609 W Rt 1 Unit 4
- 18942 Shore Pointe Ct Unit 2504D
- 18879 Forgotten Harbor Ct Unit 103C
- 35859 Parsonage Rd
- 400 Cascade Ln Unit 405
- 35542 E Atlantic Cir Unit 212
- 35542 E Atlantic Cir Unit 219
- 18834 Bethpage Dr
- 36264 King St
- 36507 Palm Dr Unit 2306
- 36519 Palm Dr Unit 4103
- 36525 Palm Dr Unit 5103
- 36407 Fir Dr
- 36417 Fir Dr
- 34670 Villa Cir Unit 2207
