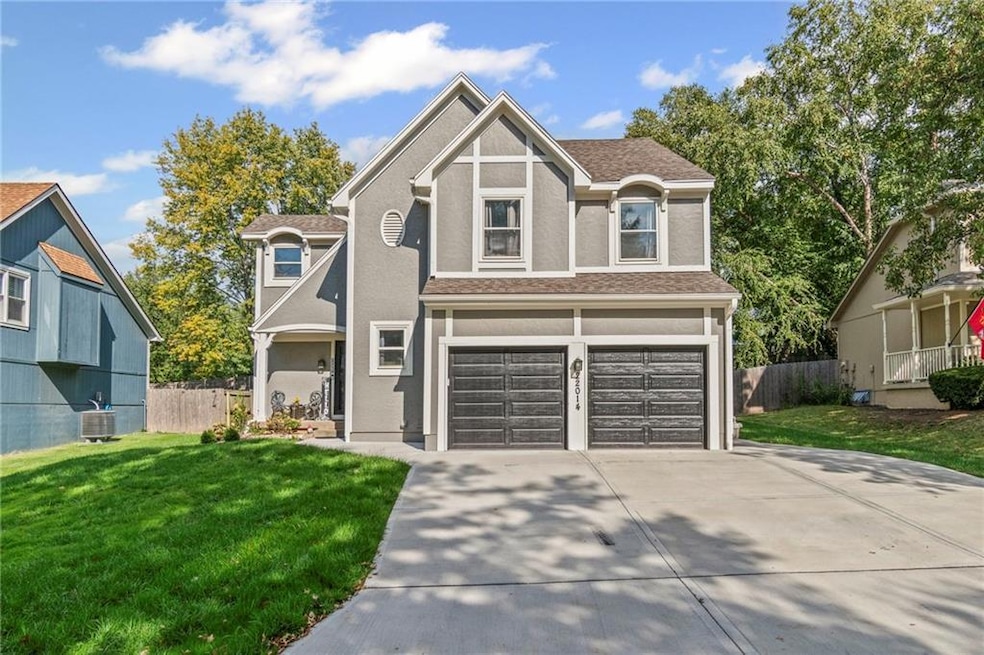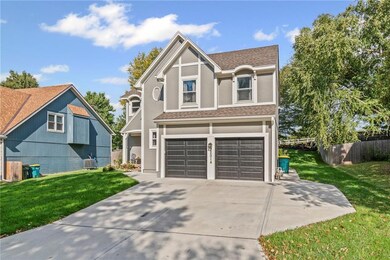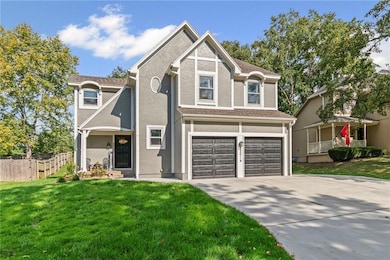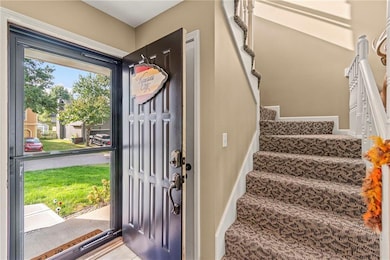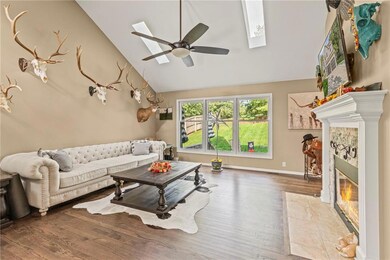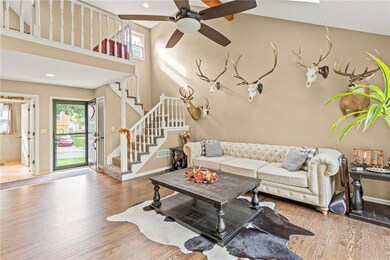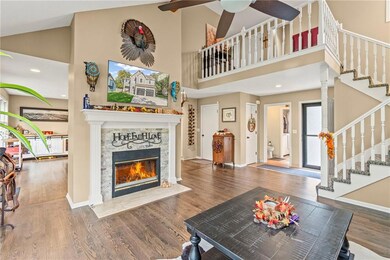22014 W 47th Terrace Shawnee, KS 66226
Estimated payment $2,536/month
Highlights
- Fireplace in Kitchen
- Recreation Room
- Traditional Architecture
- Riverview Elementary School Rated A
- Vaulted Ceiling
- Wood Flooring
About This Home
Welcome Home! This stunning two-story home is located in highly sought-after De Soto School District. You will love the soaring vaulted ceiling as you enter a welcoming living room with gorgeous hardwood floors, beautiful double sided fireplace, updated kitchen and plenty of natural light throughout. 1/2 bath located on the main floor for guest, allowing you to entertain at ease. Upstairs you will find 3 spacious bedrooms, 2 fully updated baths with a Master walk-in closet. The partially finished basement expands living options with a versatile bonus room, perfect for a gym, guest room, playroom or office space. Basement is stubbed for an additional bathroom to provide even more options for family and guests. Conveniently located with easy access to K7 and 435, making commute a breeze. This home truly has it all. Don't miss your chance to make it yours! *Sellers require December 3rd closing*
Listing Agent
ReeceNichols -The Village Brokerage Phone: 913-742-3930 License #2015009760 Listed on: 10/05/2025

Home Details
Home Type
- Single Family
Est. Annual Taxes
- $4,778
Year Built
- Built in 1992
Lot Details
- 8,433 Sq Ft Lot
- Wood Fence
HOA Fees
- $26 Monthly HOA Fees
Parking
- 2 Car Attached Garage
- Front Facing Garage
- Garage Door Opener
Home Design
- Traditional Architecture
- Frame Construction
- Composition Roof
Interior Spaces
- 2-Story Property
- Vaulted Ceiling
- Ceiling Fan
- Family Room Downstairs
- Living Room with Fireplace
- 2 Fireplaces
- Breakfast Room
- Open Floorplan
- Home Office
- Recreation Room
- Bonus Room
- Utility Room
- Laundry Room
Kitchen
- Open to Family Room
- Eat-In Kitchen
- Built-In Electric Oven
- Built-In Oven
- Dishwasher
- Kitchen Island
- Disposal
- Fireplace in Kitchen
Flooring
- Wood
- Wall to Wall Carpet
- Concrete
- Ceramic Tile
Bedrooms and Bathrooms
- 3 Bedrooms
- Walk-In Closet
Finished Basement
- Basement Fills Entire Space Under The House
- Sump Pump
- Laundry in Basement
- Basement Window Egress
Home Security
- Smart Locks
- Storm Windows
- Storm Doors
- Fire and Smoke Detector
Schools
- Woodsonia Elementary School
- Mill Valley High School
Additional Features
- City Lot
- Forced Air Heating and Cooling System
Community Details
- Association fees include trash
- Frenchmen's Creek Association
- Frenchmen's Creek Subdivision
Listing and Financial Details
- Assessor Parcel Number Qp23250000 0024
- $0 special tax assessment
Map
Home Values in the Area
Average Home Value in this Area
Tax History
| Year | Tax Paid | Tax Assessment Tax Assessment Total Assessment is a certain percentage of the fair market value that is determined by local assessors to be the total taxable value of land and additions on the property. | Land | Improvement |
|---|---|---|---|---|
| 2024 | $4,778 | $41,216 | $7,296 | $33,920 |
| 2023 | $4,648 | $39,560 | $7,296 | $32,264 |
| 2022 | $4,292 | $35,788 | $6,944 | $28,844 |
| 2021 | $4,292 | $31,522 | $6,317 | $25,205 |
| 2020 | $3,650 | $28,923 | $5,503 | $23,420 |
| 2019 | $3,588 | $28,014 | $4,557 | $23,457 |
| 2018 | $3,199 | $25,242 | $4,557 | $20,685 |
| 2017 | $3,233 | $24,392 | $3,831 | $20,561 |
| 2016 | $3,190 | $23,771 | $3,831 | $19,940 |
| 2015 | $3,133 | $23,012 | $3,831 | $19,181 |
| 2013 | -- | $21,091 | $3,831 | $17,260 |
Property History
| Date | Event | Price | List to Sale | Price per Sq Ft |
|---|---|---|---|---|
| 10/12/2025 10/12/25 | Pending | -- | -- | -- |
| 10/08/2025 10/08/25 | For Sale | $400,000 | -- | $204 / Sq Ft |
Purchase History
| Date | Type | Sale Price | Title Company |
|---|---|---|---|
| Warranty Deed | -- | None Listed On Document | |
| Warranty Deed | -- | First American Title | |
| Quit Claim Deed | -- | First American Title | |
| Quit Claim Deed | -- | First American Title | |
| Interfamily Deed Transfer | -- | Chicago Title Ins Co | |
| Warranty Deed | -- | Security Land Title Company |
Mortgage History
| Date | Status | Loan Amount | Loan Type |
|---|---|---|---|
| Previous Owner | $174,325 | New Conventional | |
| Previous Owner | $38,000 | Stand Alone Second | |
| Previous Owner | $152,000 | Adjustable Rate Mortgage/ARM | |
| Previous Owner | $157,477 | FHA |
Source: Heartland MLS
MLS Number: 2579319
APN: QP23250000-0024
- 4638 Aminda St
- 22611 W 46th Terrace
- 4713 Lone Elm
- 22014 W 51st St
- 9307 Aminda St
- 9303 Aminda St
- 9313 Aminda St
- 9305 Aminda St
- 5116 Payne St
- 22625 W 49th St
- 22714 W 49th St
- 4420 Anderson St
- 22912 W 47th Terrace
- 21408 W 50th St
- 21525 W 51st St
- 21222 W 48th St
- 22115 W 51st Terrace
- 4754 Lakecrest Dr
- 22910 W 51st St
- 4403 Silverheel St
