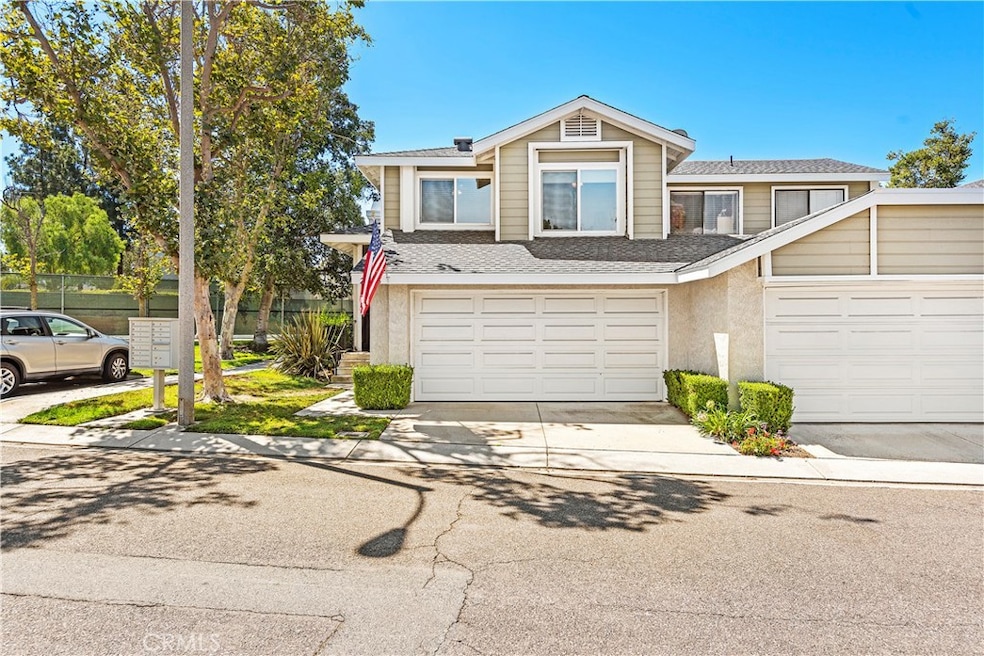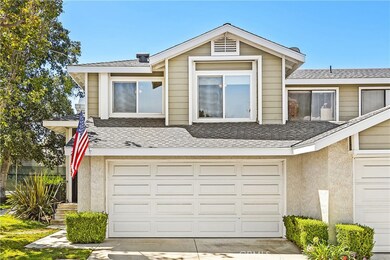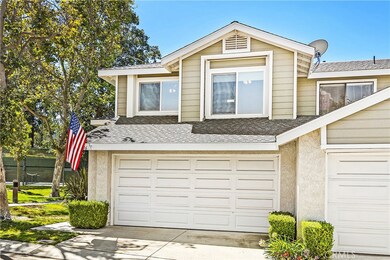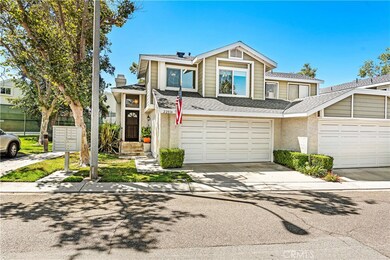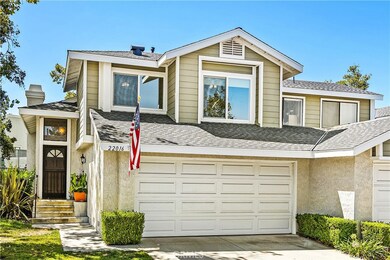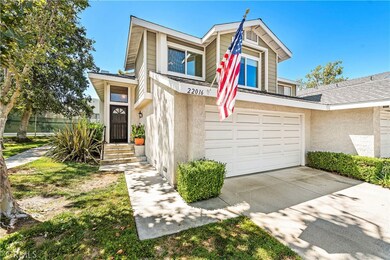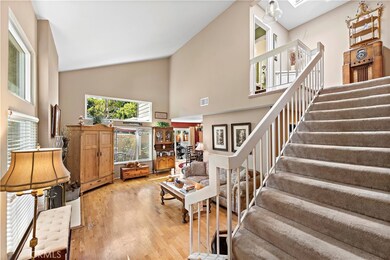
22016 Newbridge Dr Unit 23 Lake Forest, CA 92630
Estimated Value: $798,000 - $870,631
Highlights
- Primary Bedroom Suite
- Updated Kitchen
- Property is near a park
- Lake Forest Elementary School Rated A-
- Contemporary Architecture
- 5-minute walk to Montbury Park
About This Home
As of September 2022Location, location...location!! This Springwood model is a 3 bedroom, 2.5 bath End unit located close to all the association amenities in the highly sought after Grandview development. This unit is ready for a new owner to move in and start to enjoy. The living room and dining room lead to a patio area that is ideal for relaxing and entertaining. The patio has new fencing, a nearly new patio cover and custom stone flooring to allow for a relaxing day in the sun, or a barbeque with friends and family. The downstairs bathroom is convenient and next to the direct access 2 car garage, which features built in storage and washer/dryer hookups. The newer remodeled kitchen includes stainless gas range, microwave, dishwasher & disposal. Also included is a stainless farm sink and reverse osmosis system. Upstairs there are 2 bathrooms...one remodeled with a walk in shower and the other with a shower over tub. The master suite has a fresh look with a great view of the greenbelt. The other upstairs bedrooms are available as living spaces or possible guest room and office.....just let your imagination be your guide! This beautiful end unit is also located within walking distance to Lake Forest Elementary School and Pittsford Park, where you can enjoy park amenities and summer concerts. Guest parking is conveniently located to the left of the unit. Great shopping and city parks are all close by. The current owner is relocating out of state and is sad to leave....but knows the new owner will have a wonderful place to live!
Last Agent to Sell the Property
Coldwell Banker Realty License #01753614 Listed on: 07/22/2022

Townhouse Details
Home Type
- Townhome
Est. Annual Taxes
- $8,328
Year Built
- Built in 1984
Lot Details
- 1 Common Wall
- Fenced
- Fence is in excellent condition
HOA Fees
- $460 Monthly HOA Fees
Parking
- 2 Car Direct Access Garage
- Parking Available
- Front Facing Garage
- Single Garage Door
- Garage Door Opener
- Driveway
Home Design
- Contemporary Architecture
- Composition Roof
- Wood Siding
- Stucco
Interior Spaces
- 1,386 Sq Ft Home
- 2-Story Property
- Wainscoting
- High Ceiling
- Ceiling Fan
- Skylights
- Recessed Lighting
- Blinds
- Sliding Doors
- Formal Entry
- Living Room with Fireplace
- Wood Flooring
- Park or Greenbelt Views
Kitchen
- Updated Kitchen
- Gas Range
- Microwave
- Dishwasher
- Granite Countertops
- Disposal
Bedrooms and Bathrooms
- 3 Bedrooms
- All Upper Level Bedrooms
- Primary Bedroom Suite
- Mirrored Closets Doors
- Remodeled Bathroom
- Granite Bathroom Countertops
- Dual Vanity Sinks in Primary Bathroom
- Bathtub with Shower
- Walk-in Shower
- Exhaust Fan In Bathroom
Laundry
- Laundry Room
- Laundry in Garage
Outdoor Features
- Covered patio or porch
Location
- Property is near a park
- Suburban Location
Schools
- Lake Forest Elementary School
- Serrano Intermediate
- El Toro High School
Utilities
- Forced Air Heating and Cooling System
- 220 Volts in Garage
- Natural Gas Connected
- Water Heater
- Cable TV Available
Listing and Financial Details
- Tax Lot 1
- Tax Tract Number 11942
- Assessor Parcel Number 93805108
- $50 per year additional tax assessments
Community Details
Overview
- 185 Units
- Grandview Crest Association, Phone Number (714) 508-9070
- Optimum Prop Mgt HOA
- Built by Signal Landmark
- Grandview Subdivision, A Springwood Floorplan
- Greenbelt
Recreation
- Tennis Courts
- Community Pool
Ownership History
Purchase Details
Home Financials for this Owner
Home Financials are based on the most recent Mortgage that was taken out on this home.Purchase Details
Home Financials for this Owner
Home Financials are based on the most recent Mortgage that was taken out on this home.Purchase Details
Home Financials for this Owner
Home Financials are based on the most recent Mortgage that was taken out on this home.Purchase Details
Similar Homes in the area
Home Values in the Area
Average Home Value in this Area
Purchase History
| Date | Buyer | Sale Price | Title Company |
|---|---|---|---|
| Jennifer Nicole Butler Living Trust | $775,000 | Ticor Title | |
| Simpson Cynthia R | -- | Fidelity Natl Ttl Orange Cnt | |
| Simpton Cynthia R | -- | Accommodation | |
| Simpson Cynthia R | -- | California Title Company | |
| Simpson Cynthia R | -- | -- |
Mortgage History
| Date | Status | Borrower | Loan Amount |
|---|---|---|---|
| Open | Jennifer Nicole Butler Living Trust | $395,000 | |
| Previous Owner | Simpson Cynthia R | $289,500 | |
| Previous Owner | Simpson Cynthia R | $304,000 | |
| Previous Owner | Simpson Cynthia R | $98,853 | |
| Previous Owner | Simpson Cynthia P | $200,000 | |
| Previous Owner | Simpson Cynthia R | $185,000 | |
| Previous Owner | Graziano Cynthia R | $141,850 | |
| Previous Owner | Graziano Cynthia A | $28,900 |
Property History
| Date | Event | Price | Change | Sq Ft Price |
|---|---|---|---|---|
| 09/19/2022 09/19/22 | Sold | $775,000 | -3.1% | $559 / Sq Ft |
| 07/22/2022 07/22/22 | For Sale | $799,900 | -- | $577 / Sq Ft |
Tax History Compared to Growth
Tax History
| Year | Tax Paid | Tax Assessment Tax Assessment Total Assessment is a certain percentage of the fair market value that is determined by local assessors to be the total taxable value of land and additions on the property. | Land | Improvement |
|---|---|---|---|---|
| 2024 | $8,328 | $790,500 | $660,563 | $129,937 |
| 2023 | $8,132 | $775,000 | $647,610 | $127,390 |
| 2022 | $3,205 | $314,433 | $126,402 | $188,031 |
| 2021 | $3,211 | $308,268 | $123,923 | $184,345 |
| 2020 | $3,183 | $305,108 | $122,653 | $182,455 |
| 2019 | $3,119 | $299,126 | $120,248 | $178,878 |
| 2018 | $3,061 | $293,261 | $117,890 | $175,371 |
| 2017 | $3,000 | $287,511 | $115,578 | $171,933 |
| 2016 | $2,951 | $281,874 | $113,312 | $168,562 |
| 2015 | $2,915 | $277,640 | $111,609 | $166,031 |
| 2014 | $2,852 | $272,202 | $109,423 | $162,779 |
Agents Affiliated with this Home
-
Daniel Miller
D
Seller's Agent in 2022
Daniel Miller
Coldwell Banker Realty
(949) 837-5700
1 in this area
7 Total Sales
Map
Source: California Regional Multiple Listing Service (CRMLS)
MLS Number: OC22160409
APN: 938-051-08
- 21681 Johnstone Dr
- 21702 Montbury Dr
- 25912 Densmore Dr
- 22421 Rippling Brook
- 26411 Elmcrest Way
- 22471 Rippling Brook
- 26492 Dineral
- 21981 Rimhurst Dr Unit 154
- 22192 Rim Pointe Unit 6B
- 25761 Le Parc Unit 89
- 25761 Le Parc Unit 77
- 25885 Trabuco Rd Unit 14
- 25885 Trabuco Rd Unit 305
- 25885 Trabuco Rd Unit 226
- 25885 Trabuco Rd Unit 167
- 25712 Le Parc Unit 96
- 25712 Le Parc Unit 21
- 25712 Le Parc Unit 57
- 21812 Raintree Ln
- 22272 Redwood Pointe Unit 5C
- 22016 Newbridge Dr Unit 23
- 22016 Newbridge Dr
- 22018 Newbridge Dr
- 22022 Newbridge Dr Unit 25
- 22022 Newbridge Dr
- 22024 Newbridge Dr Unit 26
- 22017 Newbridge Dr Unit 20
- 22019 Newbridge Dr Unit 19
- 22011 Newbridge Dr
- 22021 Newbridge Dr Unit 18
- 22015 Newbridge Dr Unit 21
- 22015 Newbridge Dr
- 22025 Newbridge Dr Unit 17
- 26381 Waterford Cir Unit 31
- 22009 Newbridge Dr Unit 1
- 22027 Newbridge Dr Unit 16
- 26421 Marshfield Ln Unit 29
- 22007 Newbridge Dr Unit 2
- 26425 Marshfield Ln Unit 30
- 22029 Newbridge Dr Unit 15
