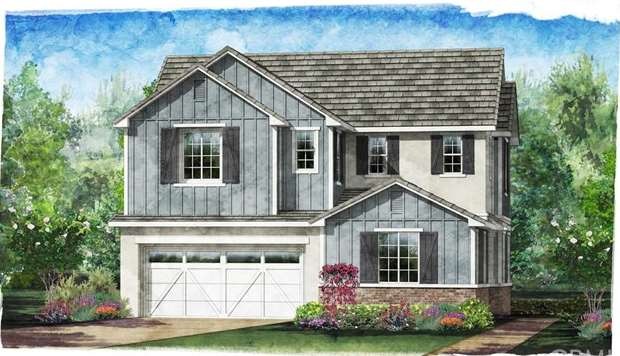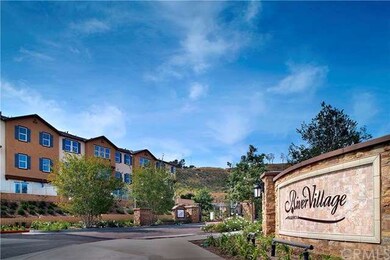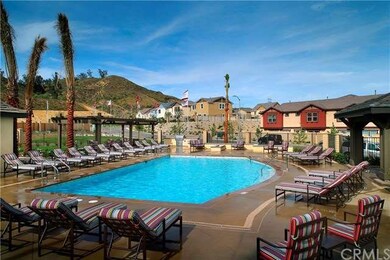
22016 Windham Way Saugus, CA 91350
Saugus NeighborhoodHighlights
- Newly Remodeled
- In Ground Pool
- Main Floor Bedroom
- Emblem Academy Rated A-
- Traditional Architecture
- Great Room
About This Home
As of June 2020Gorgeous new showcase home located on a corner lot, in the gated community of River Village, which includes a private community pool, BBQ's, fire pit and tot lot. Within 2101 square feet of living space, this detached home features 1 Bedroom and a full Bathroom on the first floor and 3 bedrooms with 2 full bathrooms upstairs. You will enjoy a spacious great room and a cooks dream kitchen which includes beautiful granite counter tops, a center island with sink for easy food preparations, crisp white Termafoil cabinets with under cabinet lighting. Extend your living space to the easily maintained yard off the dining area. The owner's bedroom and great room are pre-wired for ceiling fans. The secondary bathrooms have smooth cultured marble counters to compliment the white cabinets. The laundry room is conveniently located upstairs. The two car garage is finished and includes a windowed garage door. This energy efficient home includes an ENERGY STAR® Whirlpool gas range, microwave/hood combo and dishwasher and tankless water heater. Reserve this home now and you can move in during September. Located within the excellent Saugus school district.
Last Agent to Sell the Property
Laura Stickelman
Beazer Homes License #01264261 Listed on: 04/27/2016
Home Details
Home Type
- Single Family
Est. Annual Taxes
- $11,432
Year Built
- Built in 2016 | Newly Remodeled
Lot Details
- 2,101 Sq Ft Lot
- Private Yard
HOA Fees
- $165 Monthly HOA Fees
Parking
- 2 Car Attached Garage
- Parking Available
Home Design
- Traditional Architecture
- Concrete Roof
- Stucco
Interior Spaces
- 2,101 Sq Ft Home
- 2-Story Property
- Double Pane Windows
- ENERGY STAR Qualified Windows
- Great Room
- Family Room Off Kitchen
- Laundry Room
Kitchen
- Open to Family Room
- Eat-In Kitchen
- Microwave
- Dishwasher
- Kitchen Island
- Granite Countertops
Bedrooms and Bathrooms
- 4 Bedrooms
- Main Floor Bedroom
- Walk-In Closet
- 3 Full Bathrooms
Eco-Friendly Details
- ENERGY STAR Qualified Appliances
- Energy-Efficient Construction
- ENERGY STAR Qualified Equipment for Heating
Pool
- In Ground Pool
- Spa
- Fence Around Pool
Outdoor Features
- Exterior Lighting
Utilities
- SEER Rated 13-15 Air Conditioning Units
- Central Heating and Cooling System
- Tankless Water Heater
Listing and Financial Details
- Tax Lot 40
- Tax Tract Number 53425
- Assessor Parcel Number 2849042167
Community Details
Overview
- Built by Beazer Homes
- Residence 1
Amenities
- Community Fire Pit
- Community Barbecue Grill
- Picnic Area
Recreation
- Community Playground
- Community Pool
- Community Spa
Ownership History
Purchase Details
Home Financials for this Owner
Home Financials are based on the most recent Mortgage that was taken out on this home.Purchase Details
Home Financials for this Owner
Home Financials are based on the most recent Mortgage that was taken out on this home.Similar Homes in the area
Home Values in the Area
Average Home Value in this Area
Purchase History
| Date | Type | Sale Price | Title Company |
|---|---|---|---|
| Grant Deed | $586,000 | Priority Title Company | |
| Grant Deed | $523,500 | First American Title Company |
Mortgage History
| Date | Status | Loan Amount | Loan Type |
|---|---|---|---|
| Open | $386,000 | New Conventional | |
| Previous Owner | $340,165 | Adjustable Rate Mortgage/ARM |
Property History
| Date | Event | Price | Change | Sq Ft Price |
|---|---|---|---|---|
| 06/23/2020 06/23/20 | Sold | $586,000 | -0.7% | $267 / Sq Ft |
| 05/09/2020 05/09/20 | Pending | -- | -- | -- |
| 05/04/2020 05/04/20 | For Sale | $589,950 | +12.8% | $269 / Sq Ft |
| 10/13/2016 10/13/16 | Sold | $522,791 | -2.2% | $249 / Sq Ft |
| 07/17/2016 07/17/16 | Pending | -- | -- | -- |
| 07/02/2016 07/02/16 | Price Changed | $534,791 | +1.8% | $255 / Sq Ft |
| 06/16/2016 06/16/16 | Price Changed | $525,420 | +0.4% | $250 / Sq Ft |
| 05/13/2016 05/13/16 | Price Changed | $523,420 | +0.6% | $249 / Sq Ft |
| 05/05/2016 05/05/16 | Price Changed | $520,420 | +0.2% | $248 / Sq Ft |
| 04/27/2016 04/27/16 | For Sale | $519,490 | -- | $247 / Sq Ft |
Tax History Compared to Growth
Tax History
| Year | Tax Paid | Tax Assessment Tax Assessment Total Assessment is a certain percentage of the fair market value that is determined by local assessors to be the total taxable value of land and additions on the property. | Land | Improvement |
|---|---|---|---|---|
| 2025 | $11,432 | $640,871 | $330,497 | $310,374 |
| 2024 | $11,432 | $628,306 | $324,017 | $304,289 |
| 2023 | $11,144 | $615,987 | $317,664 | $298,323 |
| 2022 | $11,204 | $603,910 | $311,436 | $292,474 |
| 2021 | $11,041 | $592,070 | $305,330 | $286,740 |
| 2020 | $10,842 | $555,010 | $212,241 | $342,769 |
| 2019 | $10,544 | $544,129 | $208,080 | $336,049 |
| 2018 | $10,462 | $533,460 | $204,000 | $329,460 |
| 2016 | $4,474 | $102,517 | $102,517 | $0 |
Agents Affiliated with this Home
-

Seller's Agent in 2020
Michael Galieote
Pinnacle Estate Properties, Inc.
(818) 488-8052
1 in this area
184 Total Sales
-
V
Seller Co-Listing Agent in 2020
Victoria Lipa
Pinnacle Estate Properties, Inc.
(818) 488-8009
1 in this area
124 Total Sales
-

Buyer's Agent in 2020
Patty Espina
Century 21 Masters
(855) 732-5500
15 Total Sales
-
L
Seller's Agent in 2016
Laura Stickelman
Beazer Homes
-
N
Buyer's Agent in 2016
NoEmail NoEmail
NONMEMBER MRML
(646) 541-2551
4 in this area
5,762 Total Sales
Map
Source: California Regional Multiple Listing Service (CRMLS)
MLS Number: OC16088475
APN: 2849-042-167
- 22013 Barrington Way
- 22069 Windham Way
- 22059 Barrington Way
- 22086 Windham Way
- 22088 Barrington Way
- 22104 Barrington Way
- 0 Vac Vic Willow Ln Woolsox Rd Unit SR24203833
- 0 Vac Vic Bouquet Cyn Spunky Unit SR23155040
- 26703 Lexington Ln
- 0 Vic Valleysage Rd Tuthil Unit SR25171584
- 0 Seco Unit SR25144931
- 0 Vac Mt Emma Rd Unit SR25077691
- 0 Vac Calle El Baranco Vic Spunk Unit HD25051670
- 0 Vac Vic Brownlow Rd Hanawalt Rd Unit TR25001717
- 27287 Ardella Place
- 20543 Martingale Place
- 20650 Huntley Way
- 20533 Martingale Place
- 20535 Martingale Place
- 20552 Galloway Dr


