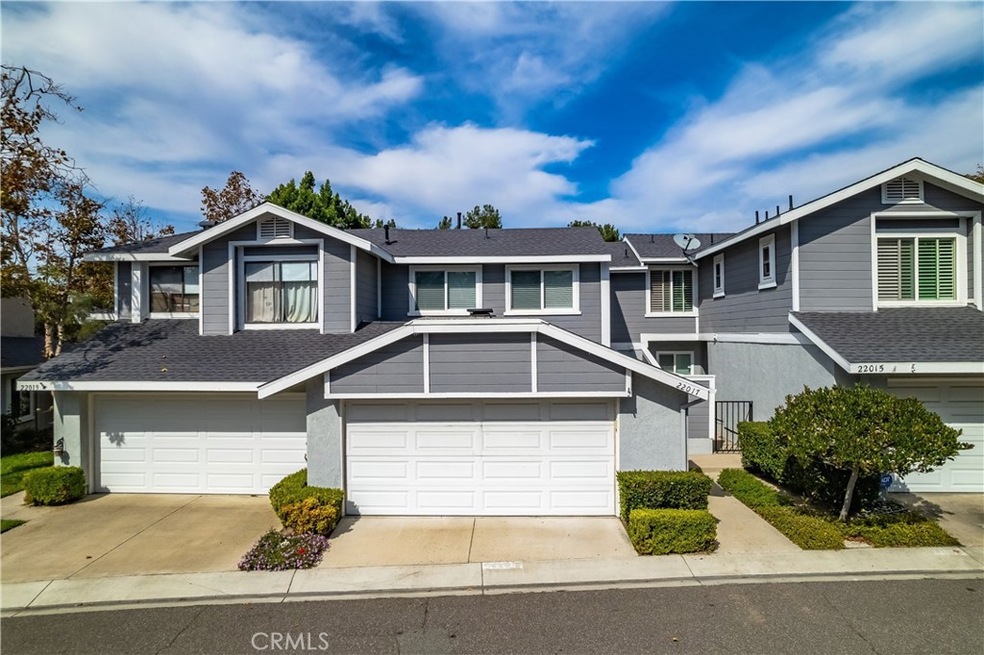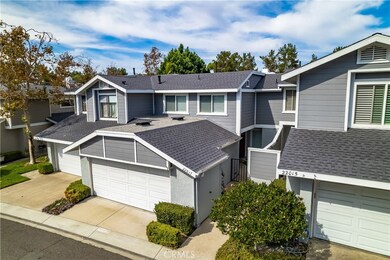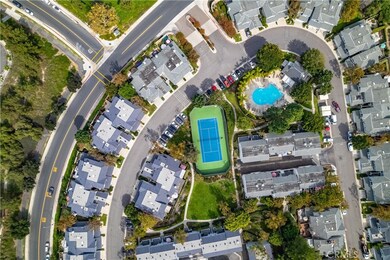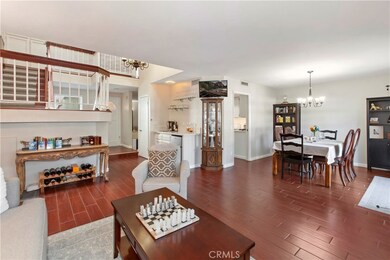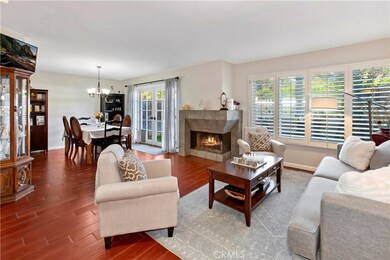
22017 Newbridge Dr Unit 20 Lake Forest, CA 92630
Estimated Value: $877,000 - $931,125
Highlights
- Open Floorplan
- Clubhouse
- Quartz Countertops
- Lake Forest Elementary School Rated A-
- Property is near a park
- 5-minute walk to Montbury Park
About This Home
As of December 2021Beautifully remodeled and updated, this "Townhome Style" unit shows extremely well and is the largest floorplan in the Grandview Tract with almost 1,800 sq ft. There is a private gated courtyard leading to a covered porch and formal entry with a Ring doorbell and custom wrought iron staircase. The HOA has been busy and recently re-roofed, re-plumbed (Pex Piping), new skylight plus dual-pane windows and doors, and painted the exterior of the building. The floorplan offers 3 large bedrooms plus a Huge Separate Office retreat that can be used as a nursery or exercise room, large living room with fireplace and separate wet-bar area plus a separate family room with recessed surround sound speakers (Note: Distressed Wood Style Porcelain Tile Flooring Throughout). The home has been freshly painted inside, the kitchen has been updated with custom Quartz counters, newer stainless steel appliances, recessed lighting throughout, the bathrooms have been updated/remodeled and the HVAC heating & cooling system features a Nest control system and is only 7 years old. The backyard patio not only includes the Hampton Bay table, chairs and umbrella, but features a new white picket fence, raised brick planter and a delicious Golden Crisp Apple Tree. This unit has a premium location just across from the Grandview Crest Community Clubhouse, pool & spa and is a short walking distance to the "Award Winning Lake Forest Elementary School" and large community park with a children's playground and additional tennis courts.
Last Agent to Sell the Property
Regency Real Estate Brokers License #00687176 Listed on: 10/27/2021

Co-Listed By
David Bowen
Regency Real Estate Brokers License #01311009
Property Details
Home Type
- Condominium
Est. Annual Taxes
- $5,256
Year Built
- Built in 1984 | Remodeled
Lot Details
- Property fronts a private road
- Two or More Common Walls
- Level Lot
- Private Yard
- Density is 11-15 Units/Acre
HOA Fees
- $450 Monthly HOA Fees
Parking
- 2 Car Attached Garage
Home Design
- Turnkey
- Slab Foundation
- Fire Rated Drywall
- Frame Construction
- Wood Siding
- Seismic Tie Down
- Stucco
Interior Spaces
- 1,794 Sq Ft Home
- 2-Story Property
- Open Floorplan
- Wet Bar
- Wired For Sound
- Ceiling Fan
- Skylights
- Recessed Lighting
- Double Pane Windows
- ENERGY STAR Qualified Windows
- Formal Entry
- Family Room Off Kitchen
- Living Room with Fireplace
- Formal Dining Room
- Den
- Home Gym
- Neighborhood Views
Kitchen
- Open to Family Room
- Breakfast Bar
- Built-In Range
- Microwave
- Dishwasher
- Quartz Countertops
- Disposal
Flooring
- Carpet
- Tile
Bedrooms and Bathrooms
- 3 Bedrooms
- All Upper Level Bedrooms
- Bathtub with Shower
- Exhaust Fan In Bathroom
Laundry
- Laundry Room
- Laundry in Garage
- Gas Dryer Hookup
Outdoor Features
- Brick Porch or Patio
- Exterior Lighting
Location
- Property is near a park
- Suburban Location
Schools
- Lake Forest Elementary School
- El Toro High School
Utilities
- Forced Air Heating and Cooling System
- Heating System Uses Natural Gas
- Underground Utilities
- 220 Volts in Garage
- Natural Gas Connected
- Sewer Paid
- Cable TV Available
Listing and Financial Details
- Tax Lot 1
- Tax Tract Number 11942
- Assessor Parcel Number 93805105
- $131 per year additional tax assessments
Community Details
Overview
- 185 Units
- Grandview Crest Association, Phone Number (714) 508-9070
- Optimum Prop Mgmnt HOA
- Grandview Subdivision
- Foothills
Amenities
- Clubhouse
- Recreation Room
Recreation
- Tennis Courts
- Sport Court
- Community Playground
- Community Pool
- Dog Park
- Horse Trails
- Hiking Trails
- Bike Trail
Ownership History
Purchase Details
Home Financials for this Owner
Home Financials are based on the most recent Mortgage that was taken out on this home.Purchase Details
Home Financials for this Owner
Home Financials are based on the most recent Mortgage that was taken out on this home.Purchase Details
Home Financials for this Owner
Home Financials are based on the most recent Mortgage that was taken out on this home.Purchase Details
Purchase Details
Home Financials for this Owner
Home Financials are based on the most recent Mortgage that was taken out on this home.Similar Homes in Lake Forest, CA
Home Values in the Area
Average Home Value in this Area
Purchase History
| Date | Buyer | Sale Price | Title Company |
|---|---|---|---|
| Alvarado Elizabeth Carmen | -- | Orange Coast Ttl Co Of Socal | |
| Alvarado Elizabeth Carmen | $770,000 | Orange Coast Title Company | |
| Giovannone Brian Giovannone | $520,000 | Orange Coast Title Company | |
| Starr Sari Lynn | -- | -- | |
| Delosua Allan | -- | Commonwealth Land Title |
Mortgage History
| Date | Status | Borrower | Loan Amount |
|---|---|---|---|
| Open | Alvarado Elizabeth Carmen | $616,000 | |
| Previous Owner | Giovannone Brian | $385,000 | |
| Previous Owner | Giovannone Brian Giovannone | $416,000 | |
| Previous Owner | Starr Sari Lynn | $361,500 | |
| Previous Owner | Starr Sari L | $301,109 | |
| Previous Owner | Starr Sari Lynn | $330,000 | |
| Previous Owner | Starr Sari Lynn | $234,000 | |
| Previous Owner | Delosua Allan | $4,711 |
Property History
| Date | Event | Price | Change | Sq Ft Price |
|---|---|---|---|---|
| 12/08/2021 12/08/21 | Sold | $770,000 | +0.7% | $429 / Sq Ft |
| 11/05/2021 11/05/21 | Price Changed | $765,000 | +3.4% | $426 / Sq Ft |
| 10/27/2021 10/27/21 | For Sale | $739,900 | +42.3% | $412 / Sq Ft |
| 06/21/2016 06/21/16 | Sold | $520,000 | +0.4% | $290 / Sq Ft |
| 04/19/2016 04/19/16 | Pending | -- | -- | -- |
| 04/15/2016 04/15/16 | For Sale | $518,000 | -- | $289 / Sq Ft |
Tax History Compared to Growth
Tax History
| Year | Tax Paid | Tax Assessment Tax Assessment Total Assessment is a certain percentage of the fair market value that is determined by local assessors to be the total taxable value of land and additions on the property. | Land | Improvement |
|---|---|---|---|---|
| 2024 | $5,256 | $508,146 | $314,234 | $193,912 |
| 2023 | $5,131 | $498,183 | $308,073 | $190,110 |
| 2022 | $7,074 | $674,799 | $488,416 | $186,383 |
| 2021 | $5,892 | $568,695 | $415,480 | $153,215 |
| 2020 | $5,838 | $562,864 | $411,220 | $151,644 |
| 2019 | $5,721 | $551,828 | $403,157 | $148,671 |
| 2018 | $5,612 | $541,008 | $395,252 | $145,756 |
| 2017 | $5,499 | $530,400 | $387,501 | $142,899 |
| 2016 | $2,629 | $251,613 | $76,989 | $174,624 |
| 2015 | $2,597 | $247,834 | $75,833 | $172,001 |
| 2014 | $2,541 | $242,980 | $74,348 | $168,632 |
Agents Affiliated with this Home
-
Dod Bateman

Seller's Agent in 2021
Dod Bateman
Regency Real Estate Brokers
(949) 422-2662
6 in this area
22 Total Sales
-

Seller Co-Listing Agent in 2021
David Bowen
Regency Real Estate Brokers
(949) 533-7007
-
Ted Lingenfelter

Buyer's Agent in 2021
Ted Lingenfelter
South West Realty
(949) 584-0744
1 in this area
9 Total Sales
-
Carrie Parent
C
Seller's Agent in 2016
Carrie Parent
OC Homes Realty
(949) 581-5700
2 in this area
19 Total Sales
Map
Source: California Regional Multiple Listing Service (CRMLS)
MLS Number: OC21234369
APN: 938-051-05
- 21681 Johnstone Dr
- 25912 Densmore Dr
- 21702 Montbury Dr
- 26411 Elmcrest Way
- 22421 Rippling Brook
- 21981 Rimhurst Dr Unit 154
- 22471 Rippling Brook
- 25761 Le Parc Unit 89
- 25761 Le Parc Unit 77
- 22192 Rim Pointe Unit 6B
- 25712 Le Parc Unit 7
- 25712 Le Parc Unit 96
- 25712 Le Parc Unit 21
- 25712 Le Parc Unit 57
- 26492 Dineral
- 25885 Trabuco Rd Unit 14
- 25885 Trabuco Rd Unit 305
- 25885 Trabuco Rd Unit 226
- 25885 Trabuco Rd Unit 167
- 22272 Redwood Pointe Unit 5C
- 22017 Newbridge Dr Unit 20
- 22019 Newbridge Dr Unit 19
- 22015 Newbridge Dr Unit 21
- 22015 Newbridge Dr
- 22011 Newbridge Dr
- 22021 Newbridge Dr Unit 18
- 22025 Newbridge Dr Unit 17
- 22009 Newbridge Dr Unit 1
- 22016 Newbridge Dr Unit 23
- 22016 Newbridge Dr
- 22027 Newbridge Dr Unit 16
- 22007 Newbridge Dr Unit 2
- 22018 Newbridge Dr
- 22022 Newbridge Dr Unit 25
- 22022 Newbridge Dr
- 22029 Newbridge Dr Unit 15
- 22024 Newbridge Dr Unit 26
- 22005 Newbridge Dr
- 22001 Newbridge Dr Unit 4
- 22031 Newbridge Dr Unit 14
