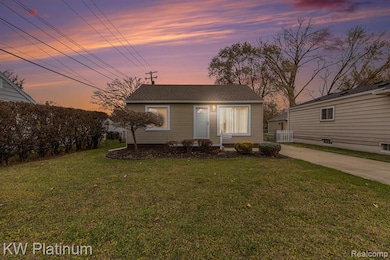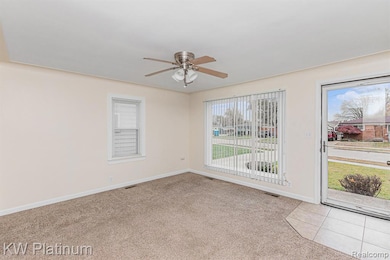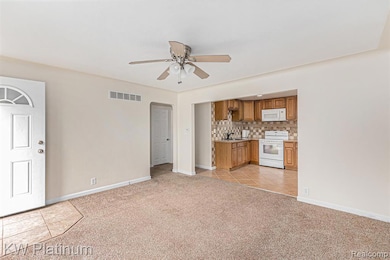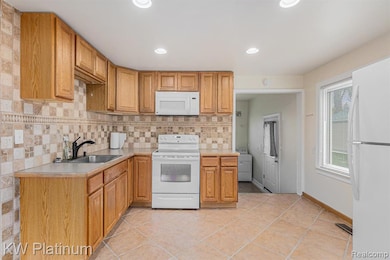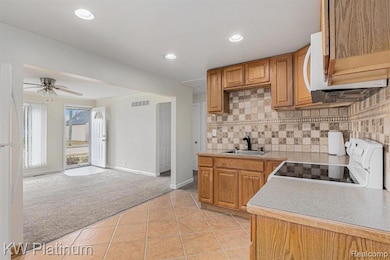22019 Gordon Rd Saint Clair Shores, MI 48081
2
Beds
1
Bath
876
Sq Ft
9,583
Sq Ft Lot
Highlights
- Ranch Style House
- 2 Car Detached Garage
- Forced Air Heating System
- No HOA
About This Home
FOR LEASE! COZY, 2 BEDROOM RANCH IN ST. CLAIR SHORES. NICE LARGE FENCED IN YARD WITH A 2 CAR GARAGE. SEPERATE LAUNDRY AREA CLOSE TO SCHOOLS, SHOPPING, ENTERTAINMENT AND CONVIENENCES.
Home Details
Home Type
- Single Family
Est. Annual Taxes
- $1,612
Year Built
- Built in 1925
Lot Details
- 9,583 Sq Ft Lot
- Lot Dimensions are 48x195
Parking
- 2 Car Detached Garage
Home Design
- Ranch Style House
- Vinyl Construction Material
Interior Spaces
- 876 Sq Ft Home
- Crawl Space
Kitchen
- Free-Standing Electric Oven
- Microwave
Bedrooms and Bathrooms
- 2 Bedrooms
- 1 Full Bathroom
Location
- Ground Level
Utilities
- Forced Air Heating System
- Heating System Uses Natural Gas
Listing and Financial Details
- Security Deposit $2,100
- 12 Month Lease Term
- Application Fee: 35.00
- Assessor Parcel Number 1415427028
Community Details
Overview
- No Home Owners Association
- Lake Pointe Gardens Sub Subdivision
Pet Policy
- Call for details about the types of pets allowed
Map
Source: Realcomp
MLS Number: 20251055391
APN: 09-14-15-427-028
Nearby Homes
- 28112 Florence St
- 22024 Lanse St
- 22370 Saint Gertrude St
- 718 Claire Pointe Dr Unit 17
- 22212 Mylls Ct
- 27823 Roy St
- 27728 Florence St
- 22300 Grove Pointe St
- 27908 Glenwood St
- 22001 E 11 Mile Rd Unit 1
- 22229 E 11 Mile Rd
- 21201 Gordon Rd
- 27701 Roy St Unit 8
- 21633 Winshall St
- 22506 Corteville St
- 22202 E 11 Mile Rd Unit 2
- 22016 Visnaw St
- 22507 Shorewood Dr
- 22731 Gordon Switch St
- 22735 Gordon Switch St
- 22016 Barton St
- 28401 Jefferson Ave Unit 4
- 28909 Rosebriar St
- 20411 Twelve Mile Rd
- 29211 Harding St
- 20200 E Thirteen Mile Rd
- 20844 Frazho St
- 19725 Sussex St
- 19343 Florence St
- 22304 Maple St
- 27285 Lawnwood St
- 31621 Couchez St Unit 31625
- 19200 Florida St
- 23209 Detour St
- 21725 Share St
- 21608 Kramer St
- 22515 E 10 Mile Rd
- 20899 Flora St
- 18459 Sharon Ln Unit ID1032344P
- 18451 Sharon Ln Unit ID1032334P

