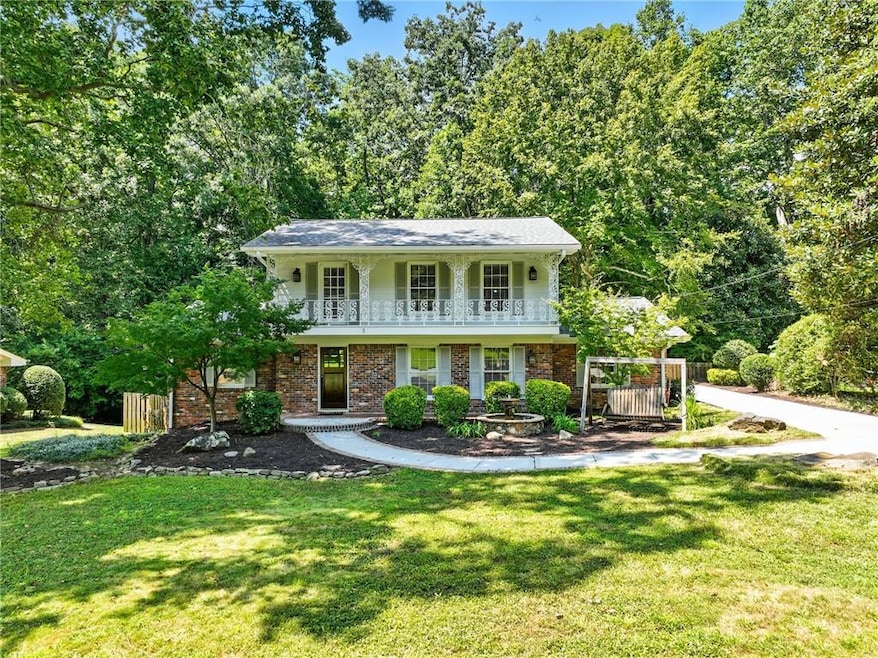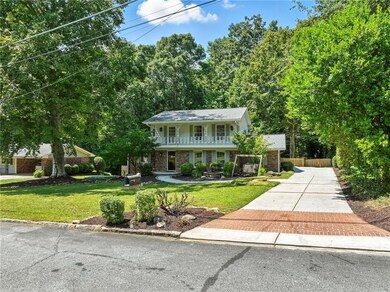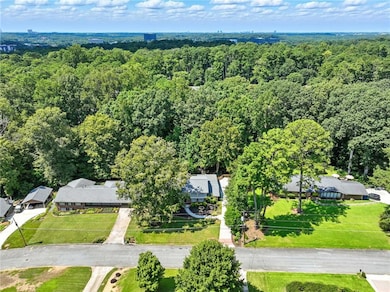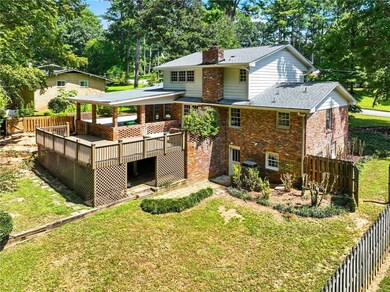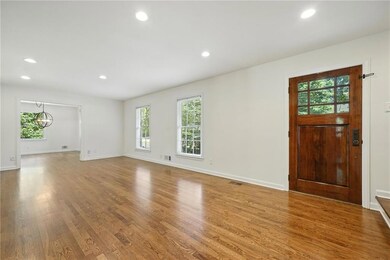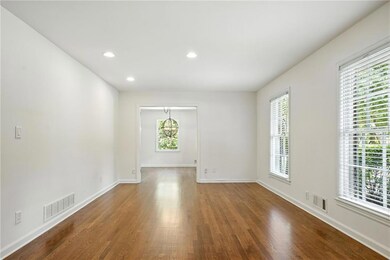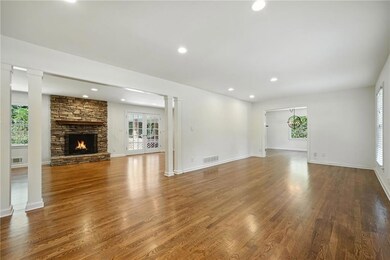2202 Bonnavit Ct NE Atlanta, GA 30345
Briarcliff Woods NeighborhoodEstimated payment $4,412/month
Highlights
- Open-Concept Dining Room
- Colonial Architecture
- Property is near public transit
- View of Trees or Woods
- Deck
- Wood Flooring
About This Home
Welcome to 2202 Bonnavit Court NE — a beautifully updated 4BR/4BA home in the coveted Sagamore Hills neighborhood. Set on a quiet cul-de-sac in the sought-after Lakeside High district (walking distance to Sagamore Hills Elementary), this home is part of a community known for its long-term residents, family community and unbeatable convenience. Located inside the Atlanta perimeter, this home offers accessibility that can’t be beat! Just 10 miles from downtown, 3 miles to the brand new Children’s Hospital of Atlanta (CHOA), close to Emory, Georgia Tech, CDC and Georgia State University and convenient to Atlanta Hartsfield Airport. Easy access to lots of great parks for kids and pets - Mason Mill, Piedmont, Medlock Park, Fernbank, and more. Accessible to downtown Decatur, Midtown Atlanta, the West Side. The Briarrcliff Woods Swim and Tennis Club is just a short walk away and offers the opportunity for swim and tennis lessons and teams for all ages. Inside you’ll find beautifully refinished hardwood floors on the main and second levels, new interior & exterior paint, and a stunning new master bath. The kitchen features stainless appliances including a brand new double oven, built in microwave, and refrigerator. The main level flows effortlessly to a huge deck—perfect for entertaining - and a fenced backyard. A rear carport and level driveway allows for easy in and out and a great area for kids to play. The front yard is large and set back from the street offering another safe place for young kids. There is a spacious living area in the basement perfect for a game room, kids play area, home gym or a secondary living room. With its quiet street, strong community, and new updates, this move-in ready home is the perfect place to plant your family roots for years to come.
Home Details
Home Type
- Single Family
Est. Annual Taxes
- $6,368
Year Built
- Built in 1961
Lot Details
- 0.51 Acre Lot
- Lot Dimensions are 210 x 100
- Property fronts a county road
- Back Yard Fenced
Home Design
- Colonial Architecture
- Traditional Architecture
- Composition Roof
- Wood Siding
- Four Sided Brick Exterior Elevation
Interior Spaces
- 2,623 Sq Ft Home
- 2-Story Property
- Fireplace With Gas Starter
- Family Room with Fireplace
- Open-Concept Dining Room
- Formal Dining Room
- Den
- Views of Woods
- Finished Basement
- Laundry in Basement
- Fire and Smoke Detector
Kitchen
- Eat-In Kitchen
- Breakfast Bar
- Double Oven
- Gas Cooktop
- Microwave
- Dishwasher
- Kitchen Island
- Stone Countertops
- Wood Stained Kitchen Cabinets
- Disposal
Flooring
- Wood
- Tile
Bedrooms and Bathrooms
Laundry
- Laundry Room
- Dryer
- 220 Volts In Laundry
Parking
- 2 Carport Spaces
- Parking Accessed On Kitchen Level
- Driveway Level
Outdoor Features
- Balcony
- Deck
- Patio
Location
- Property is near public transit
- Property is near schools
- Property is near shops
Schools
- Sagamore Hills Elementary School
- Henderson - Dekalb Middle School
- Lakeside - Dekalb High School
Utilities
- Central Heating and Cooling System
- Cable TV Available
Listing and Financial Details
- Assessor Parcel Number 18 160 03 046
Community Details
Overview
- Briarcliff Woods Subdivision
Recreation
- Swim Team
- Trails
Map
Home Values in the Area
Average Home Value in this Area
Tax History
| Year | Tax Paid | Tax Assessment Tax Assessment Total Assessment is a certain percentage of the fair market value that is determined by local assessors to be the total taxable value of land and additions on the property. | Land | Improvement |
|---|---|---|---|---|
| 2025 | $6,513 | $225,880 | $80,000 | $145,880 |
| 2024 | $6,368 | $209,920 | $80,000 | $129,920 |
| 2023 | $6,368 | $220,560 | $80,000 | $140,560 |
| 2022 | $5,837 | $186,960 | $80,000 | $106,960 |
| 2021 | $6,020 | $194,880 | $80,000 | $114,880 |
| 2020 | $5,907 | $189,720 | $80,000 | $109,720 |
| 2019 | $6,137 | $202,080 | $80,000 | $122,080 |
| 2018 | $5,843 | $191,440 | $80,000 | $111,440 |
| 2017 | $6,158 | $188,200 | $46,400 | $141,800 |
| 2016 | $5,630 | $177,120 | $46,400 | $130,720 |
| 2014 | $5,071 | $230,920 | $46,400 | $184,520 |
Property History
| Date | Event | Price | List to Sale | Price per Sq Ft | Prior Sale |
|---|---|---|---|---|---|
| 11/24/2025 11/24/25 | Sold | $715,000 | -2.7% | $219 / Sq Ft | View Prior Sale |
| 10/20/2025 10/20/25 | Price Changed | $734,900 | -2.0% | $225 / Sq Ft | |
| 08/30/2025 08/30/25 | For Sale | $750,000 | 0.0% | $229 / Sq Ft | |
| 08/25/2019 08/25/19 | Rented | $2,695 | 0.0% | -- | |
| 08/15/2019 08/15/19 | Price Changed | $2,695 | -10.0% | $1 / Sq Ft | |
| 07/30/2019 07/30/19 | For Rent | $2,995 | -- | -- |
Purchase History
| Date | Type | Sale Price | Title Company |
|---|---|---|---|
| Deed | $310,000 | -- | |
| Deed | $310,000 | -- |
Mortgage History
| Date | Status | Loan Amount | Loan Type |
|---|---|---|---|
| Open | $175,000 | New Conventional |
Source: First Multiple Listing Service (FMLS)
MLS Number: 7640725
APN: 18-160-03-046
- 2284 Fairoaks Rd
- 1692 Crestline Dr NE
- 3363 Briarcliff Rd NE
- 1725 Arrowhead Trail NE
- 1888 Alderbrook Rd NE
- 2289 Chrysler Ct NE
- 1723 Council Bluff Dr NE Unit 6
- 2171 James Alley
- 1629 Heatherwood Dr
- 2179 William Way
- 2332 Massey Ln
- 2668 Alderbrook Ct NE
- 2668 Alderbrook Ct
- 1648 Council Bluff Dr NE
- 2338 Greenglade Rd NE
- 2461 Oak Grove Estates NE
- 3494 Briarcliff Rd NE
