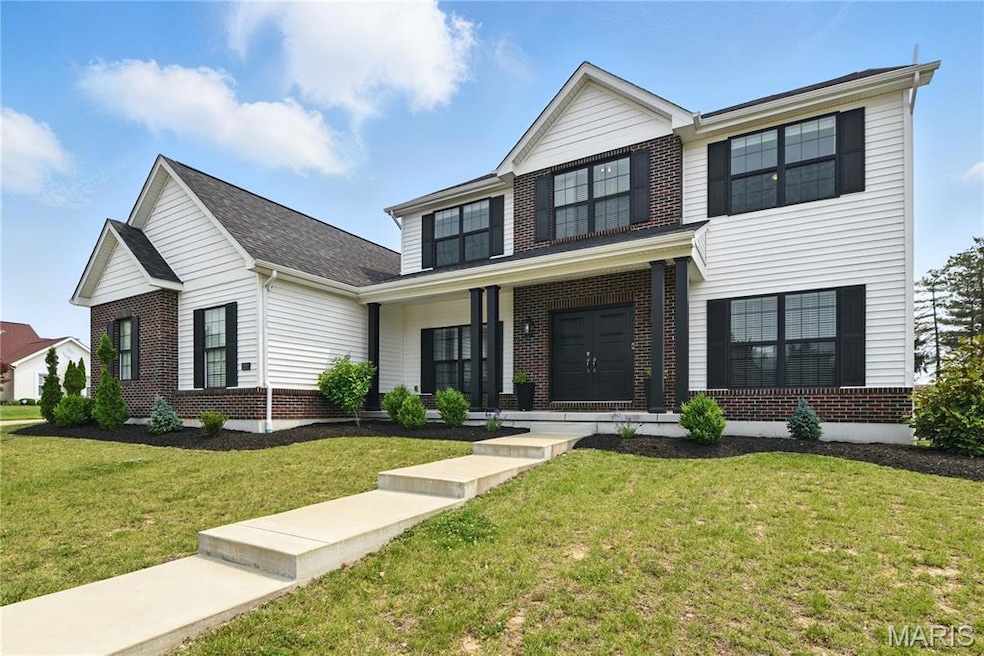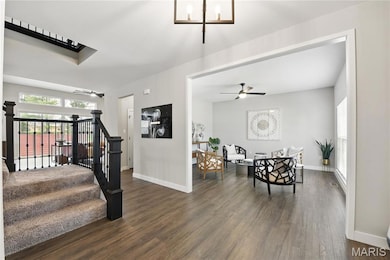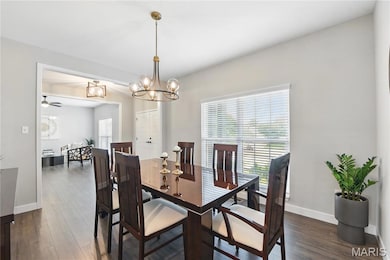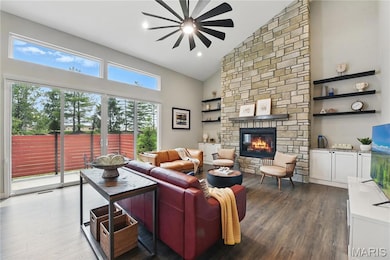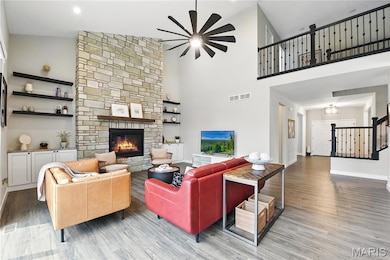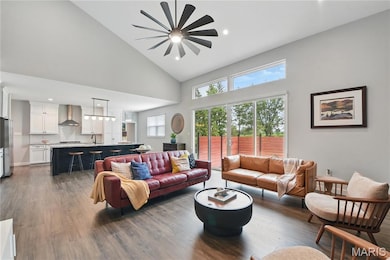
2202 Dartmouth Gate Cir Ballwin, MO 63011
Estimated payment $6,219/month
Highlights
- Traditional Architecture
- 1 Fireplace
- Great Room
- Babler Elementary School Rated A
- Corner Lot
- Mud Room
About This Home
This sophisticated 1.5 Sty from Wool Custom Homes features an open floor plan with soaring ceilings, wide plank flooring & large windows that draw in an abundance of natural light. Covered porch entrance highlighted by architectural pillars leads to impressive foyer, formal living & dining rooms and vaulted great room with floor-to-ceiling stone fireplace & dramatic bank of windows with sliding glass doors that open to private patio. Culinary enthusiasts will love the designer kitchen with glazed white cabinetry, granite countertops, premium stainless steel appliances & 10' center island. Primary bedroom suite with adjacent laundry & luxury bath with freestanding tub offers an appealing retreat. Open staircase accesses 3 additional bedrooms & hall full bath. Situated on a tree-lined cul-de-sac lot with patio & 3-car garage. Lafayette High School is just a few steps away. Additional Rooms: Mud Room
Last Listed By
Coldwell Banker Realty - Gundaker License #1999066760 Listed on: 06/02/2025

Home Details
Home Type
- Single Family
Est. Annual Taxes
- $10,239
Year Built
- Built in 2022
Lot Details
- 0.4 Acre Lot
- Lot Dimensions are 127 x 136
- Cul-De-Sac
- Corner Lot
HOA Fees
- $33 Monthly HOA Fees
Parking
- 3 Car Attached Garage
- Garage Door Opener
- Off-Street Parking
Home Design
- Traditional Architecture
- Brick Veneer
Interior Spaces
- 3,245 Sq Ft Home
- 1.5-Story Property
- 1 Fireplace
- Mud Room
- Great Room
- Living Room
- Dining Room
- Laundry Room
- Basement
Kitchen
- Built-In Oven
- Gas Cooktop
- Range Hood
- Microwave
- Dishwasher
- Disposal
Bedrooms and Bathrooms
- 4 Bedrooms
Schools
- Babler Elem. Elementary School
- Rockwood Valley Middle School
- Lafayette Sr. High School
Utilities
- Forced Air Heating and Cooling System
Community Details
- Built by Wool
Listing and Financial Details
- Assessor Parcel Number 22V-23-0556
Map
Home Values in the Area
Average Home Value in this Area
Tax History
| Year | Tax Paid | Tax Assessment Tax Assessment Total Assessment is a certain percentage of the fair market value that is determined by local assessors to be the total taxable value of land and additions on the property. | Land | Improvement |
|---|---|---|---|---|
| 2023 | $10,239 | $147,250 | $21,640 | $125,610 |
| 2022 | $7,454 | $99,640 | $14,440 | $85,200 |
| 2021 | $1,072 | $14,440 | $14,440 | $0 |
| 2020 | $1,390 | $17,850 | $14,140 | $3,710 |
| 2019 | $6,148 | $78,630 | $14,140 | $64,490 |
| 2018 | $6,349 | $76,570 | $14,140 | $62,430 |
| 2017 | $6,198 | $76,570 | $14,140 | $62,430 |
| 2016 | $5,914 | $70,270 | $14,140 | $56,130 |
| 2015 | $5,794 | $70,270 | $14,140 | $56,130 |
| 2014 | $6,075 | $71,860 | $15,450 | $56,410 |
Property History
| Date | Event | Price | Change | Sq Ft Price |
|---|---|---|---|---|
| 02/22/2022 02/22/22 | Sold | -- | -- | -- |
| 01/25/2022 01/25/22 | Pending | -- | -- | -- |
| 11/09/2021 11/09/21 | For Sale | $799,900 | +344.6% | $246 / Sq Ft |
| 04/09/2021 04/09/21 | Sold | -- | -- | -- |
| 04/09/2021 04/09/21 | Pending | -- | -- | -- |
| 12/11/2020 12/11/20 | For Sale | $179,900 | -- | $60 / Sq Ft |
Purchase History
| Date | Type | Sale Price | Title Company |
|---|---|---|---|
| Quit Claim Deed | -- | None Listed On Document | |
| Warranty Deed | -- | Us Title | |
| Warranty Deed | -- | Us Title | |
| Warranty Deed | $150,000 | Orntic St Louis | |
| Warranty Deed | -- | None Listed On Document | |
| Personal Reps Deed | $60,000 | Investors Title Co Clayton | |
| Personal Reps Deed | $60,000 | Investors Title Co Clayton | |
| Warranty Deed | $280,000 | -- |
Mortgage History
| Date | Status | Loan Amount | Loan Type |
|---|---|---|---|
| Previous Owner | $640,880 | New Conventional | |
| Previous Owner | $608,912 | Future Advance Clause Open End Mortgage | |
| Previous Owner | $48,000 | Future Advance Clause Open End Mortgage | |
| Previous Owner | $279,500 | New Conventional | |
| Previous Owner | $301,000 | Unknown | |
| Previous Owner | $224,000 | No Value Available |
Similar Homes in Ballwin, MO
Source: MARIS MLS
MLS Number: MIS25024198
APN: 22V-23-0556
- 2232 Dartmouth Place Dr
- 1909 Shepard Rd
- 2202 Edge Wood Manor Ln
- 17010 Kennedy Crossing Ct
- 17020 Kennedy Crossing Ct
- 16816 Hickory Trails Ln
- 18212 Ashford Oaks Dr
- 1632 Ridge Bend Dr
- 16605 Westglen Farms Dr
- 415 Thunderhead Canyon Dr
- 2419 Sandalwood Creek Ct Unit D
- 615 Shadowridge Dr
- 16531 Oak Forest Ct
- 1921 Prospector Ridge Dr
- 2345 Windsor Meadow Blvd
- 17662 Garden Ridge Cir
- 2424 Eatherton Rd
- 17006 Main St
- 2432 Peaceful Ct
- 1533 Garden Valley Dr
