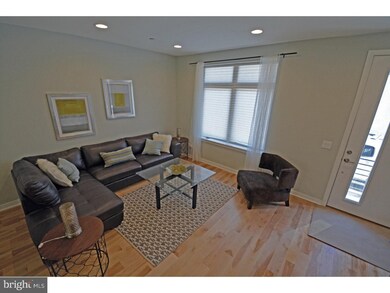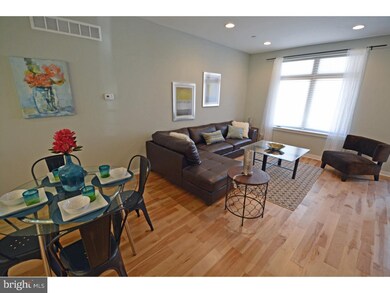
2202 E Thompson St Philadelphia, PA 19125
Fishtown NeighborhoodHighlights
- Newly Remodeled
- Wood Flooring
- Butlers Pantry
- Straight Thru Architecture
- No HOA
- Eat-In Kitchen
About This Home
As of April 2022These new homes have been designed with the first floor open concept - meaning your living room, dining area and kitchen are all on the first floor and open with no walls separating those spaces which makes them great for entertaining. The kitchens will be completed with beautiful wood cabinetry, quartz counter-tops and Whirlpool SS appliance package. Step out to the back patio for your outdoor cooking and lounging area. The basement will be completely finished with a media/living area in the front of the home and a full sized bedroom suite in the rear. The bathroom will be a half bath with an option to add a shower stall to make this a fully functioning guest suite. The second floor is where you will find the other two bedrooms, laundry room for side by side washer and dryer and the shared full bathroom complete with linen storage. Head on up to the third floor to find your new master or owners suite complete with plenty of closet storage and spa like bathroom with free standing soaking tub as a beautiful focal point. Finally take the last staircase up to the roof top deck with panoramic views of the surrounding area and Philadelphia Skyline. 10YR Tax Abatement **photos of the finished home used in this listing are of the completed corner home at norris street**
Townhouse Details
Home Type
- Townhome
Est. Annual Taxes
- $224
Year Built
- Built in 2016 | Newly Remodeled
Lot Details
- 1,790 Sq Ft Lot
- Lot Dimensions are 16x109
- East Facing Home
- Sprinkler System
- Back Yard
- Property is in excellent condition
Home Design
- Straight Thru Architecture
- Flat Roof Shape
- Brick Exterior Construction
- Aluminum Siding
- Stone Siding
- Concrete Perimeter Foundation
Interior Spaces
- 2,592 Sq Ft Home
- Property has 3 Levels
- Ceiling height of 9 feet or more
- Family Room
- Living Room
- Dining Room
- Finished Basement
- Basement Fills Entire Space Under The House
- Laundry on upper level
Kitchen
- Eat-In Kitchen
- Butlers Pantry
- Self-Cleaning Oven
- Built-In Microwave
- Dishwasher
- Kitchen Island
- Disposal
Flooring
- Wood
- Tile or Brick
Bedrooms and Bathrooms
- 4 Bedrooms
- En-Suite Primary Bedroom
- En-Suite Bathroom
- In-Law or Guest Suite
- Walk-in Shower
Parking
- On-Street Parking
- Rented or Permit Required
Eco-Friendly Details
- Energy-Efficient Appliances
- Energy-Efficient Windows
Utilities
- Forced Air Heating and Cooling System
- Heating System Uses Gas
- 200+ Amp Service
- Electric Water Heater
- Cable TV Available
Community Details
- No Home Owners Association
- Fishtown Subdivision
Listing and Financial Details
- Tax Lot 130
- Assessor Parcel Number 312122230
Similar Homes in Philadelphia, PA
Home Values in the Area
Average Home Value in this Area
Property History
| Date | Event | Price | Change | Sq Ft Price |
|---|---|---|---|---|
| 04/02/2025 04/02/25 | For Sale | $648,000 | +9.8% | $250 / Sq Ft |
| 04/18/2022 04/18/22 | Sold | $590,000 | +0.9% | $228 / Sq Ft |
| 02/21/2022 02/21/22 | Pending | -- | -- | -- |
| 02/17/2022 02/17/22 | For Sale | $585,000 | +30.6% | $226 / Sq Ft |
| 04/04/2017 04/04/17 | Sold | $448,000 | -4.7% | $173 / Sq Ft |
| 03/29/2017 03/29/17 | Price Changed | $469,900 | 0.0% | $181 / Sq Ft |
| 02/25/2017 02/25/17 | Pending | -- | -- | -- |
| 02/16/2017 02/16/17 | Price Changed | $469,900 | +2.2% | $181 / Sq Ft |
| 02/02/2017 02/02/17 | For Sale | $459,900 | +1.5% | $177 / Sq Ft |
| 12/27/2016 12/27/16 | Sold | $452,900 | +0.7% | $175 / Sq Ft |
| 11/12/2016 11/12/16 | Pending | -- | -- | -- |
| 10/06/2016 10/06/16 | For Sale | $449,900 | -- | $174 / Sq Ft |
Tax History Compared to Growth
Agents Affiliated with this Home
-
Christopher Hvostal

Seller's Agent in 2025
Christopher Hvostal
KW Empower
(267) 825-1192
14 in this area
145 Total Sales
-
Tony Salloum

Seller's Agent in 2022
Tony Salloum
Compass RE
(215) 285-6435
6 in this area
295 Total Sales
-
Ryan Quinn

Seller's Agent in 2017
Ryan Quinn
Space & Company
(215) 850-9930
9 in this area
148 Total Sales
-
Joseph Darrah

Buyer's Agent in 2016
Joseph Darrah
KW Empower
(215) 450-9916
1 in this area
100 Total Sales
Map
Source: Bright MLS
MLS Number: 1003632537
- 2617 E Norris St
- 2308 E Cabot St
- 2322 E Cabot St
- 2666 Mercer St
- 2338 Almond St
- 2214 Aramingo Ave
- 2519 E Gordon St
- 2652 E Norris St
- 846 Almond St
- 2327 Belgrade St
- 2347 Belgrade St
- 2605 E Boston St Unit 1
- 864 Moyer St
- 828 Mercer St
- 823 Mercer St
- 2518 E Boston St
- 2618 E Hagert St
- 2616 E Hagert St
- 1345 E Susquehanna Ave
- 2603 E Hagert St Unit A






