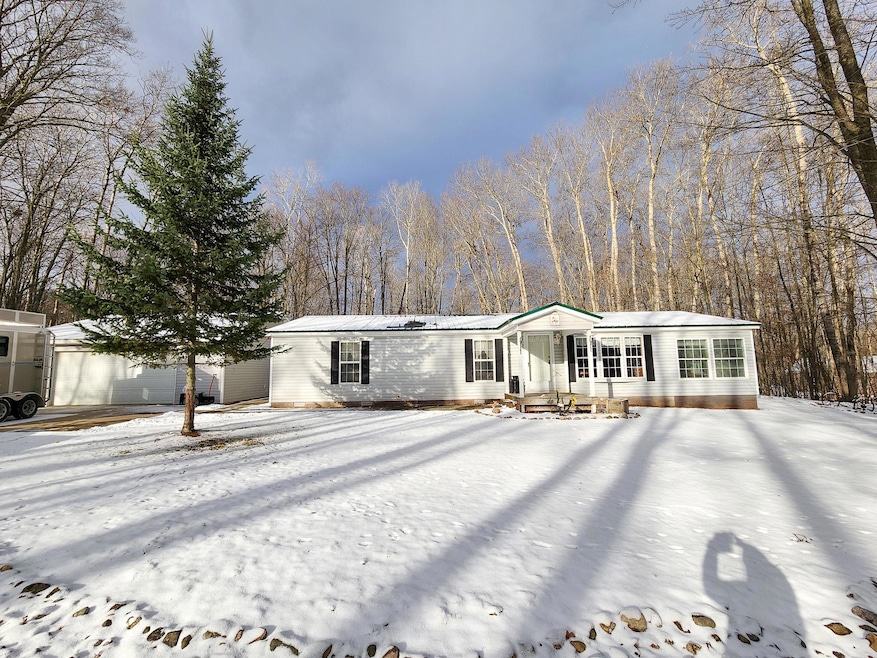
2202 Elkhorn Way Farwell, MI 48622
Highlights
- Lake Front
- Outdoor Pool
- Wooded Lot
- Beach
- Clubhouse
- Ranch Style House
About This Home
As of May 2025This beautifully maintained 3-bedroom, 2-bathroom home is situated on a private 1.52-acre wooded double lot, offering a serene and peaceful setting. The primary bedroom features an ensuite bathroom and a large walk-in closet for ample storage. A finished sunroom provides breathtaking panoramic views of the surrounding trees, making it a perfect space for relaxation or entertaining. The home is equipped with vinyl siding, vinyl windows, and a roof that was replaced approximately 12 years ago. A 28x34 garage, connected to the house by a covered breezeway, ensures convenient access in all weather conditions. The property also includes a 5-inch well, Generac generator, ensuring you’re prepared for any power outages. Located in the prestigious White Birch Recreational Association, this gated community offers an array of amenities. Residents can enjoy an indoor heated pool, four lakes for fishing, kayaking, and swimming, and two private beaches. Additional community features include camping grounds, a tennis court, pickleball, and a basketball hoop. With its move-in-ready condition, partially furnished, and access to outstanding amenities, this home offers the perfect blend of privacy, comfort, and recreational opportunities. Schedule your showing today and make this exceptional property your own!
Last Agent to Sell the Property
CUMMINGS REALTY License #CGBOR-6506045736 Listed on: 01/03/2025
Last Buyer's Agent
Non Member
Non-Member License #FAAR-126710
Property Details
Home Type
- Manufactured Home
Est. Annual Taxes
Year Built
- Built in 1999
Lot Details
- 1.52 Acre Lot
- Lot Dimensions are 220x300
- Lake Front
- Rural Setting
- Wooded Lot
HOA Fees
- $37 Monthly HOA Fees
Home Design
- Ranch Style House
- Vinyl Siding
Interior Spaces
- 1,624 Sq Ft Home
- Furnished
- Cathedral Ceiling
- Ceiling Fan
- Entryway
- Living Room
- Formal Dining Room
- Sun or Florida Room
- Crawl Space
Kitchen
- Oven or Range
- Microwave
Flooring
- Carpet
- Laminate
- Vinyl
Bedrooms and Bathrooms
- 3 Bedrooms
- Walk-In Closet
- Bathroom on Main Level
- 2 Full Bathrooms
Laundry
- Laundry Room
- Dryer
- Washer
Parking
- 2.5 Car Detached Garage
- Garage Door Opener
Outdoor Features
- Outdoor Pool
- Access To Lake
- Porch
Utilities
- Forced Air Heating System
- Heating System Uses Propane
- Drilled Well
- Liquid Propane Gas Water Heater
- Septic Tank
- Satellite Dish
Listing and Financial Details
- Assessor Parcel Number 010-740-783-00/784-00
Community Details
Overview
- Association fees include hoa
- White Birch Lakes Rec Assoc Subdivision
Amenities
- Clubhouse
Recreation
- Beach
- Community Playground
- Community Spa
- Trails
Ownership History
Purchase Details
Similar Homes in Farwell, MI
Home Values in the Area
Average Home Value in this Area
Purchase History
| Date | Type | Sale Price | Title Company |
|---|---|---|---|
| Grant Deed | $64,000 | -- |
Property History
| Date | Event | Price | Change | Sq Ft Price |
|---|---|---|---|---|
| 05/15/2025 05/15/25 | Sold | $174,500 | +2.7% | $107 / Sq Ft |
| 05/14/2025 05/14/25 | Pending | -- | -- | -- |
| 01/03/2025 01/03/25 | For Sale | $169,900 | -- | $105 / Sq Ft |
Tax History Compared to Growth
Tax History
| Year | Tax Paid | Tax Assessment Tax Assessment Total Assessment is a certain percentage of the fair market value that is determined by local assessors to be the total taxable value of land and additions on the property. | Land | Improvement |
|---|---|---|---|---|
| 2024 | $475 | $49,100 | $6,100 | $43,000 |
| 2023 | $433 | $46,600 | $4,900 | $41,700 |
| 2022 | $1,228 | $42,200 | $2,800 | $39,400 |
| 2021 | $1,194 | $38,800 | $0 | $0 |
| 2020 | $1,194 | $40,000 | $0 | $0 |
| 2019 | $1,077 | $40,100 | $0 | $0 |
| 2018 | $1,066 | $37,900 | $0 | $0 |
| 2017 | $397 | $38,300 | $0 | $0 |
| 2016 | $393 | $40,900 | $0 | $0 |
| 2015 | -- | $39,500 | $0 | $0 |
| 2014 | -- | $35,700 | $0 | $0 |
Agents Affiliated with this Home
-
Shannon Cummings

Seller's Agent in 2025
Shannon Cummings
CUMMINGS REALTY
(989) 339-1326
269 Total Sales
-
N
Buyer's Agent in 2025
Non Member
Non-Member
Map
Source: Clare Gladwin Board of REALTORS®
MLS Number: 50163919
APN: 010-740-784-00
- Lot 960 Clover Terrace
- 2090 Deer Ct
- 5672 Oak Run
- Lot 718 Oak Run
- 2145 Elkhorn Way
- Lot 782 Elkhorn Way
- 791 Elkhorn Way
- 1631 Laurel Ln
- 5463 Elm Run
- Lot 606 Timber Rd
- 1670 Ivy Dr
- 5682 Maple Dr
- 5462 Oak Run
- 5206 Wolf Ln
- LOT 896 Hemlock Ln
- 1782 Hemlock Ln
- Lot 827 Hemlock Ln
- 4861 White Birch Ln
- Lot 40 Squirrel Run
- Lot 40 Squirrel Run Unit 40
