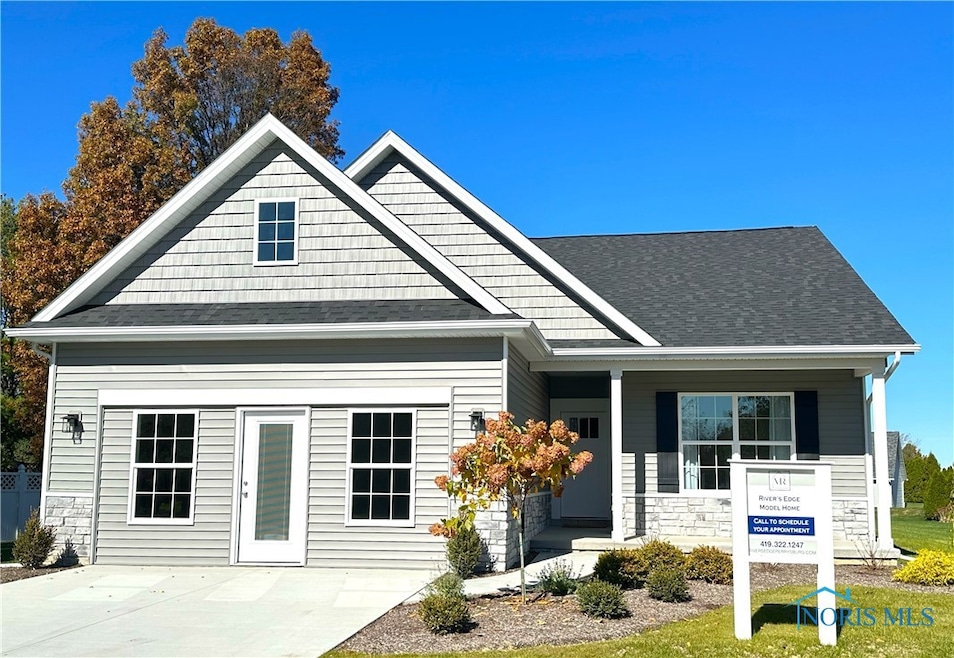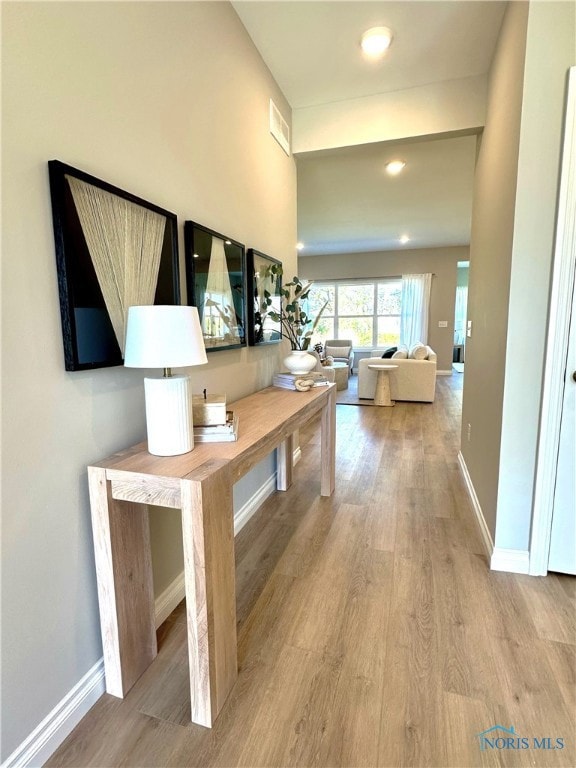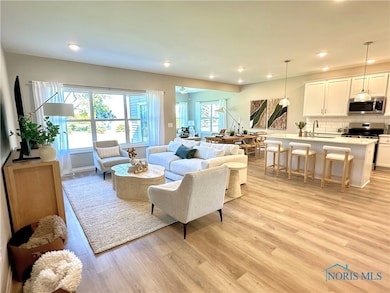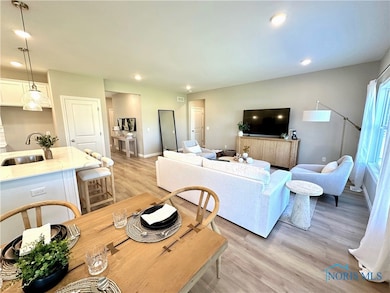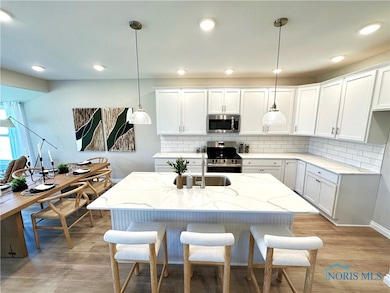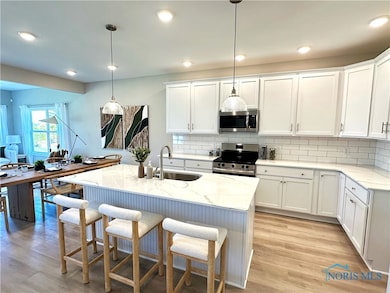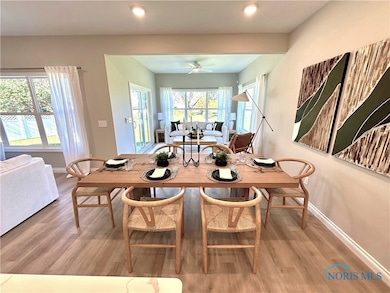
$356,749
- 2 Beds
- 2 Baths
- 1,809 Sq Ft
- 3353 Rivers Edge Dr
- Perrysburg, OH
NEW CONSTRUCTION by MR DEVELOPERS at RIVERS EDGE. This 2 BR Villa features an open great room floor plan & 9' ceilings throughout. Shaker-style cabinets, quartz countertops, attractive vinyl plank flooring, and a bright sunroom stepping out onto a patio. Spacious master BR, ensuite bath, and a large walk-in closet, main floor laundry. Upstairs is a large loft with a closet (possible 3rd BR) and
Shannon Saggese Serenity Realty LLC
